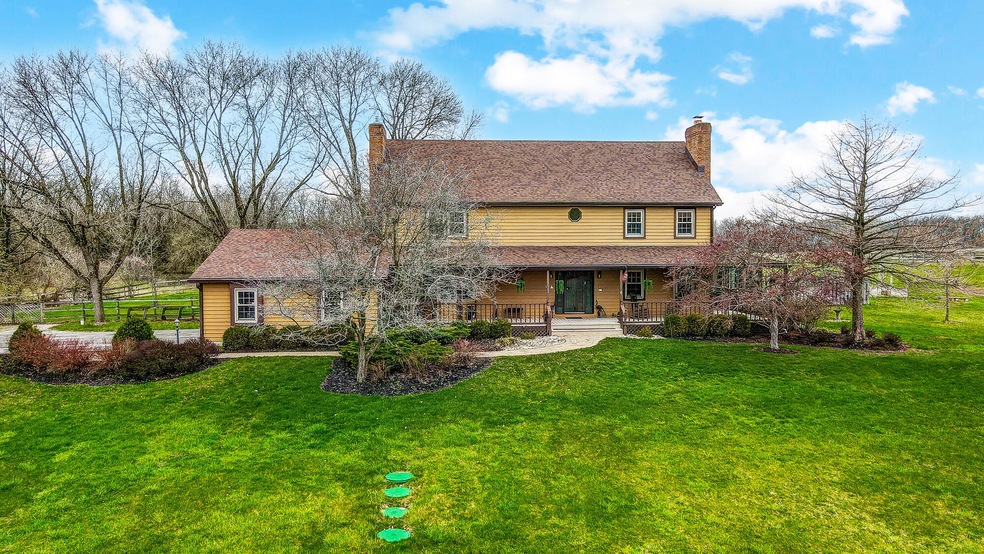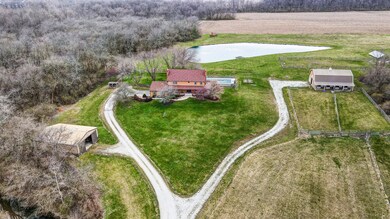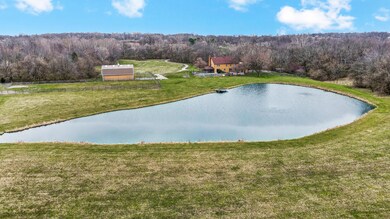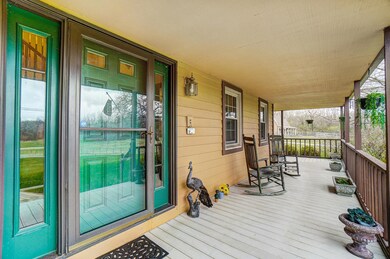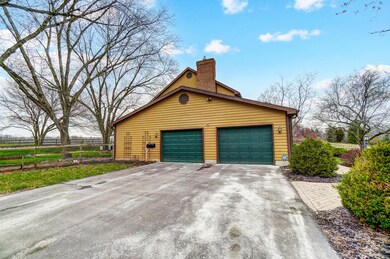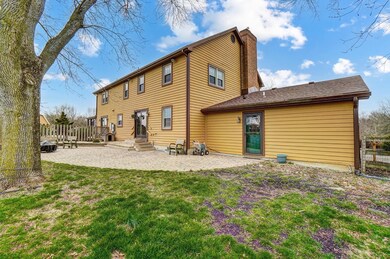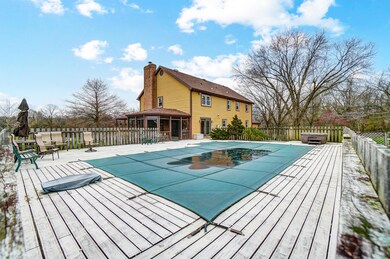
1885 Funderburg Rd New Carlisle, OH 45344
Estimated Value: $714,836 - $786,000
Highlights
- Barn
- Home fronts a creek
- Colonial Architecture
- In Ground Pool
- 19.54 Acre Lot
- Deck
About This Home
As of May 2024Enjoy the epitome of country living-this private 19.5-acre farm is nestled on the hill at the end of a private lane. Take in the sounds of the meandering stream & the sun sparkling over the water of its 1-acre stocked lake. This classic home boasts formal spaces, generous sized rooms, first floor den & laundry room plus a larger-than-life owner suite boasting his/her closets & spa bath W/radiant floors. Finished space continues in the lower-level rec room w/kitchenette, 1/2 bath plus a generous work area. Completing this picture-perfect setting is the inground pool, 4-stall horse barn W/tack room, fenced pastures & 36x45 equipment barn. This property is eco & budget friendly with geothermal ('21) & solar systems. Upgrade your lifestyle & make this idyllic retreat your own slice of paradise
Last Agent to Sell the Property
Coldwell Banker Realty License #2010001354 Listed on: 04/03/2024

Home Details
Home Type
- Single Family
Est. Annual Taxes
- $8,806
Year Built
- Built in 1984
Lot Details
- 19.54 Acre Lot
- Home fronts a creek
- Home fronts a pond
- Fenced
Parking
- 2 Car Attached Garage
- Garage Door Opener
Home Design
- Colonial Architecture
- Poured Concrete
- Wood Siding
- Concrete Perimeter Foundation
Interior Spaces
- 3,382 Sq Ft Home
- 2-Story Property
- Central Vacuum
- Whole House Fan
- Multiple Fireplaces
- Wood Burning Stove
- Wood Burning Fireplace
- Self Contained Fireplace Unit Or Insert
- Window Treatments
- Partially Finished Basement
- Basement Fills Entire Space Under The House
- Home Security System
- Attic
Kitchen
- Range
- Microwave
- Dishwasher
- Disposal
Bedrooms and Bathrooms
- 4 Bedrooms
- Walk-In Closet
Pool
- In Ground Pool
- Spa
Outdoor Features
- Deck
- Patio
- Porch
Farming
- Barn
- Pasture
Utilities
- Forced Air Heating and Cooling System
- Geothermal Heating and Cooling
- Well
- Electric Water Heater
- Water Softener is Owned
- Septic Tank
Community Details
- No Home Owners Association
Listing and Financial Details
- Assessor Parcel Number 2500500024000095
Ownership History
Purchase Details
Home Financials for this Owner
Home Financials are based on the most recent Mortgage that was taken out on this home.Purchase Details
Home Financials for this Owner
Home Financials are based on the most recent Mortgage that was taken out on this home.Similar Home in New Carlisle, OH
Home Values in the Area
Average Home Value in this Area
Purchase History
| Date | Buyer | Sale Price | Title Company |
|---|---|---|---|
| Glett Family Trust | $750,000 | Home Services Title | |
| Sweely Stephen W | $430,000 | None Available |
Mortgage History
| Date | Status | Borrower | Loan Amount |
|---|---|---|---|
| Previous Owner | Wright William R | $804,000 |
Property History
| Date | Event | Price | Change | Sq Ft Price |
|---|---|---|---|---|
| 05/15/2024 05/15/24 | Sold | $750,000 | -9.6% | $222 / Sq Ft |
| 04/18/2024 04/18/24 | Pending | -- | -- | -- |
| 04/03/2024 04/03/24 | For Sale | $830,000 | +31.7% | $245 / Sq Ft |
| 10/16/2020 10/16/20 | Sold | $630,000 | -3.1% | $186 / Sq Ft |
| 06/18/2020 06/18/20 | Pending | -- | -- | -- |
| 05/01/2020 05/01/20 | For Sale | $649,900 | -- | $192 / Sq Ft |
Tax History Compared to Growth
Tax History
| Year | Tax Paid | Tax Assessment Tax Assessment Total Assessment is a certain percentage of the fair market value that is determined by local assessors to be the total taxable value of land and additions on the property. | Land | Improvement |
|---|---|---|---|---|
| 2024 | $8,806 | $158,710 | $45,740 | $112,970 |
| 2023 | $8,806 | $186,450 | $73,480 | $112,970 |
| 2022 | $9,042 | $186,450 | $73,480 | $112,970 |
| 2021 | $7,587 | $138,290 | $53,640 | $84,650 |
| 2020 | $7,518 | $138,290 | $53,640 | $84,650 |
| 2019 | $7,591 | $138,290 | $53,640 | $84,650 |
| 2018 | $7,230 | $130,880 | $48,760 | $82,120 |
| 2017 | $7,233 | $130,880 | $48,759 | $82,121 |
| 2016 | $7,091 | $130,880 | $48,759 | $82,121 |
| 2015 | $6,693 | $126,071 | $48,759 | $77,312 |
| 2014 | $6,690 | $126,071 | $48,759 | $77,312 |
| 2013 | $6,646 | $126,071 | $48,759 | $77,312 |
Agents Affiliated with this Home
-
Kelly Ludwig

Seller's Agent in 2024
Kelly Ludwig
Coldwell Banker Realty
(614) 983-9245
42 Total Sales
-
Linda Lamb

Seller's Agent in 2020
Linda Lamb
Coldwell Banker Heritage Realtors
(419) 230-0178
18 Total Sales
-
Jenna Denlinger

Seller Co-Listing Agent in 2020
Jenna Denlinger
Keller Williams Home Town Realty
(937) 570-2844
46 Total Sales
-
JOHN DOE (NON-WRIST MEMBER)
J
Buyer's Agent in 2020
JOHN DOE (NON-WRIST MEMBER)
WR
8,403 Total Sales
Map
Source: Western Regional Information Systems & Technology (WRIST)
MLS Number: 1030917
APN: 25-00500-02400-0095
- 909 Brubaker Dr
- 907 Brubaker Dr
- 905 Brubaker Dr
- 903 Brubaker Dr
- 901 Brubaker Dr
- 809 Brubaker Dr
- 2855 N Dayton Lakeview Rd
- 213 Funston Ave
- 516 N Church St
- 903 Kennison Ave
- 413 W Lake Ave
- 223 W Washington St
- 222 S Pike St
- 312 Jefferson St
- 706 Bayberry Dr
- 3410 Michael Dr
- 509 Hamilton Ave
- 907 White Pine St
- 1137 Edgebrook Ave
- 1137 Edgebrook Dr
- 1885 Funderburg Rd
- 1977 Funderburg Rd
- 1861 Funderburg Rd
- 1927 Funderburg Rd
- 10155 Sigler Rd
- 1935 Funderburg Rd
- 2025 Funderburg Rd
- 1955 Funderburg Rd
- 1975 Funderburg Rd
- 2047 Funderburg Rd
- 1842 Funderburg Rd
- 10141 Sigler Rd
- 1814 Funderburg Rd
- 1980 Funderburg Rd
- 0 Lower Valley Unit 281504
- 0 Lower Valley Unit 2B 2938245
- 0 Lower Valley Unit 4ED 2938248
- 0 Lower Valley Unit A 2938212
- 0 Lower Valley Unit 3C 2938247
- 2095 Funderburg Rd
