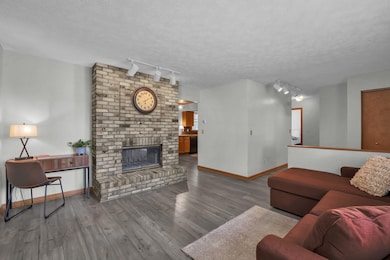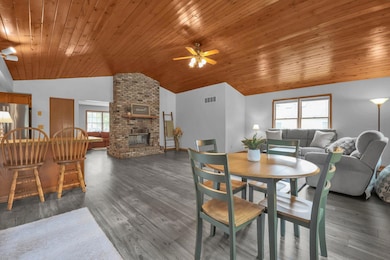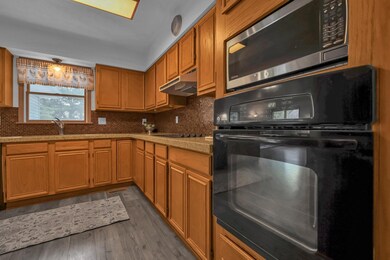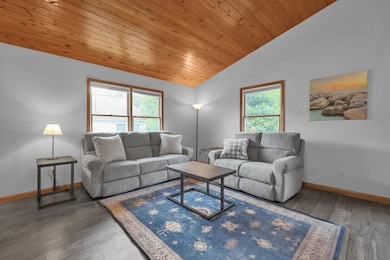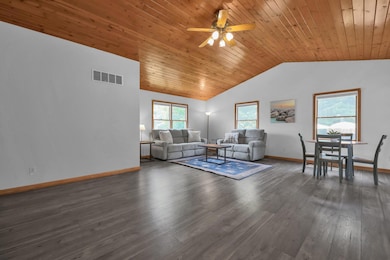
1885 Itawamba Trail London, OH 43140
Estimated payment $2,805/month
Highlights
- Deck
- Cathedral Ceiling
- 2 Car Attached Garage
- Ranch Style House
- Porch
- Walk-In Closet
About This Home
Charming 3-bedroom, 2-bath ranch with a spacious kitchen and open family room featuring vaulted wood-plank ceilings. The split-bedroom layout offers two bedrooms and a full bath on one side, and a private primary suite on the other. Interior updates include new flooring, fresh neutral paint, and a stunning double-sided stone wood-burning fireplace. Located on a quiet back street with no rear neighbors, enjoy the view of the farmer's field for added privacy. Exterior highlights include newer siding and windows, 2018 roof, new garage door opener, and extra parking pad for two on the extended concrete drive. Above ground 24' pool is well taken care of and includes additional chemicals and pool sweeper. A must-see home!
Home Details
Home Type
- Single Family
Est. Annual Taxes
- $4,700
Year Built
- Built in 1994
Lot Details
- 0.4 Acre Lot
- Lot Dimensions are 90 x 193
HOA Fees
- $115 Monthly HOA Fees
Parking
- 2 Car Attached Garage
Home Design
- Ranch Style House
- Block Foundation
- Vinyl Siding
Interior Spaces
- 1,888 Sq Ft Home
- Cathedral Ceiling
- Ceiling Fan
- Wood Burning Fireplace
- Washer
Kitchen
- Built-In Electric Oven
- Cooktop
- Microwave
- Dishwasher
- Disposal
Bedrooms and Bathrooms
- 3 Bedrooms
- Walk-In Closet
- 2 Full Bathrooms
Unfinished Basement
- Block Basement Construction
- Crawl Space
Outdoor Features
- Deck
- Patio
- Outbuilding
- Porch
Utilities
- Central Air
- Heat Pump System
- Electric Water Heater
- Water Softener is Owned
Community Details
- Association fees include snow removal
Listing and Financial Details
- Assessor Parcel Number 2400286000
Map
Home Values in the Area
Average Home Value in this Area
Tax History
| Year | Tax Paid | Tax Assessment Tax Assessment Total Assessment is a certain percentage of the fair market value that is determined by local assessors to be the total taxable value of land and additions on the property. | Land | Improvement |
|---|---|---|---|---|
| 2024 | $4,701 | $112,250 | $12,940 | $99,310 |
| 2023 | $4,701 | $112,250 | $12,940 | $99,310 |
| 2022 | $4,174 | $85,460 | $9,340 | $76,120 |
| 2021 | $4,013 | $85,460 | $9,340 | $76,120 |
| 2020 | $4,014 | $85,460 | $9,340 | $76,120 |
| 2019 | $3,827 | $74,940 | $8,080 | $66,860 |
| 2018 | $3,474 | $74,940 | $8,080 | $66,860 |
| 2017 | $3,413 | $74,940 | $8,080 | $66,860 |
| 2016 | $2,833 | $59,550 | $8,080 | $51,470 |
| 2015 | $2,411 | $59,550 | $8,080 | $51,470 |
| 2014 | $2,411 | $59,550 | $8,080 | $51,470 |
| 2013 | -- | $57,100 | $9,980 | $47,120 |
Property History
| Date | Event | Price | Change | Sq Ft Price |
|---|---|---|---|---|
| 06/27/2025 06/27/25 | For Sale | $415,000 | -- | $220 / Sq Ft |
Purchase History
| Date | Type | Sale Price | Title Company |
|---|---|---|---|
| Deed | $157,000 | -- | |
| Warranty Deed | $20,500 | -- |
Mortgage History
| Date | Status | Loan Amount | Loan Type |
|---|---|---|---|
| Open | $198,000 | Balloon | |
| Previous Owner | $161,710 | VA |
Similar Homes in London, OH
Source: Western Regional Information Systems & Technology (WRIST)
MLS Number: 1039688
APN: 24-00286.000
- 1825 Itawamba Trail
- 1860 E Choctaw Dr
- 1545 E Choctaw Dr
- 1435 E Choctaw Dr
- 2085 Chickasaw Dr
- 2980 Pueblo Dr
- 1250 E Choctaw Dr
- 1244 E Choctaw Dr
- 2600 Seneca Dr
- 1395 Chickasaw Dr
- 1400 E Choctaw Dr
- 1340 W Choctaw Dr
- 1240 W Choctaw Dr
- 1280 State Route 56 NW
- 2475 State Route 56 NW
- 4070 Tradersville-Brighton Rd
- 108 Markley Rd
- 0 Ohio 29
- 362 Ashford Ave
- 1073-1090 Claudia Dr
- 384 Parkdale Dr
- 809 Dozer Dr
- 98 N Franklin St
- 1274 Maren St
- 1153 Harrow St
- 414 Emily Dr
- 418 Helena Dr
- 4080 Plumwood Ct
- 439 S Chillicothe St
- 8985 Hawk Hill Way
- 3950 Cabot Dr
- 6631 Tanager Ln
- 7711 Hayden Run Rd
- 3622 Switchgrass Ct
- 4887 Ridgewood Rd E
- 6375 Marinelli Dr N
- 1745 Sledge Dr
- 6343 Darby Plains St

