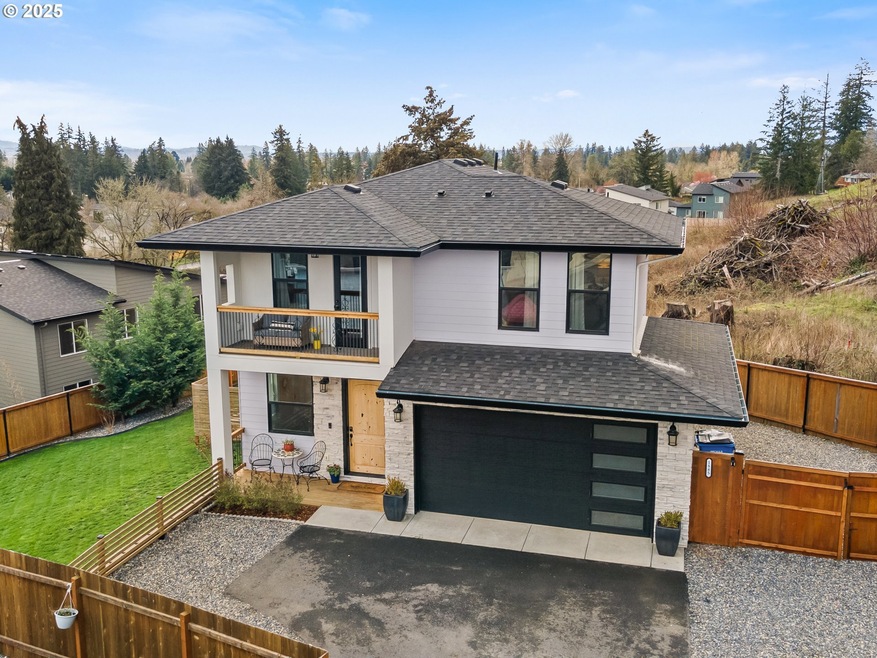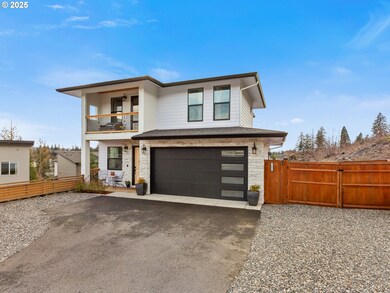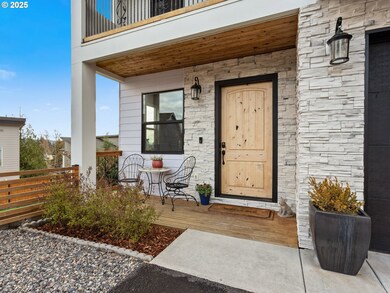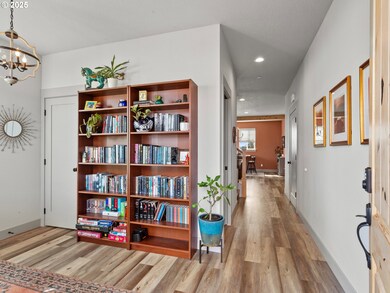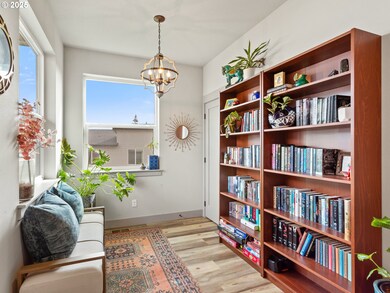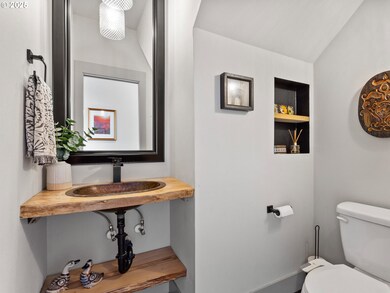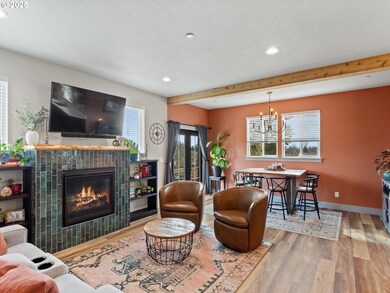LENDER CREDIT TOWARDS CLOSING COSTS OR RATE REDUCTION W/ PREFERRED LENDER! Sitting pretty on an almost quarter-acre lot, this thoughtfully designed custom home is a true stunner!Under 5 years young, its been meticulously maintained and is better than new with stylish finishes that bring warmth and character to every space. Step inside to soaring 9’ ceilings throughout and an inviting open floor plan with natural light. The entryway is perfect for a cozy library nook or small office. The kitchen is an entertainer’s dream, showcasing beautiful two-toned walnut hickory cabinetry, a vintage Italian tile backsplash, sleek quartz counters, stainless steel appliances, an island, and a pantry. The spacious primary suite is a retreat in itself, complete with a stunning balcony with territorial views to go with your morning coffee. The spa-like ensuite features a soaking tub, a beautifully tiled shower, and a gorgeous aesthetic throughout. Guests will feel pampered in the second bedroom, which has its own balcony for a serene escape. Bedrooms two and three include clever peekaboo storage solutions in addition to closets, making the most of every inch of space. Outdoor living truly sets this home apart! The expansive, fully fenced backyard is a rare find—perfect for entertaining, gardening and unwinding in your private outdoor oasis. Host gatherings on the oversized patio, roast marshmallows by the fire pit and create your dream outdoor hangout with plenty of space for play and relaxation. A long private driveway and additional gated parking ensure room for all your toys without sacrificing curb appeal or convenience. You can finally say hello to that new RV!Located in a modern neighborhood just minutes from the freeway, diverse dining options and the best spots on the Washougal and Columbia River! 20-minutes to PDX. It’s zoned for highly regarded Hathaway Elementary —home to one of the best playgrounds in town. Experience the perfect blend of luxury, comfort, and convenience.

