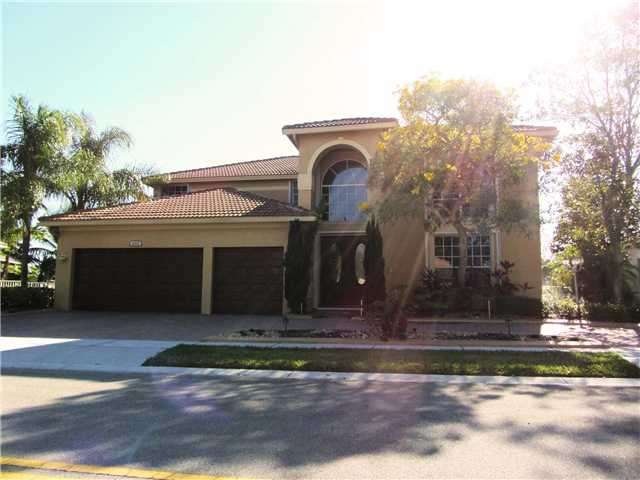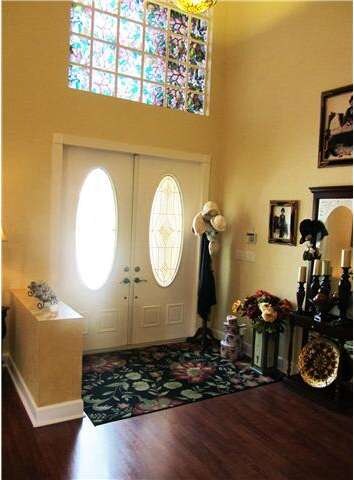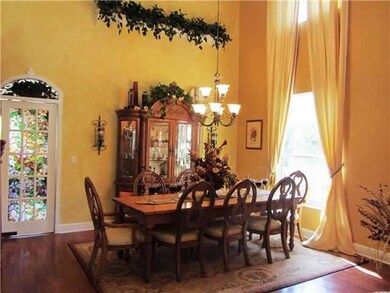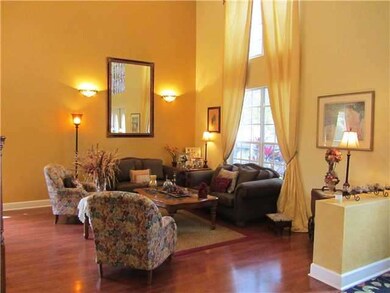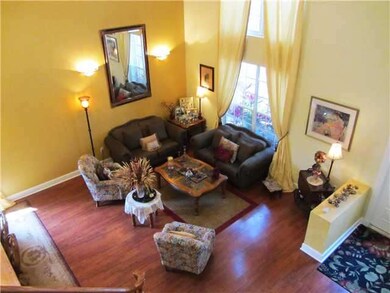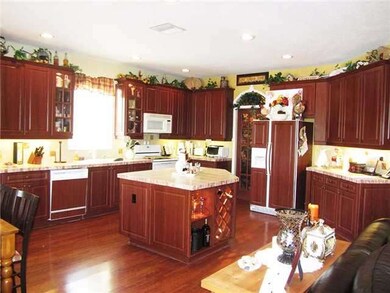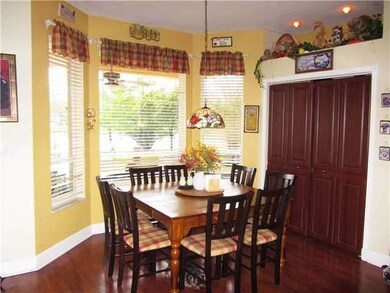
1885 NW 139th Terrace Pembroke Pines, FL 33028
Pembroke Falls NeighborhoodHighlights
- Lake Front
- Fitness Center
- Gated Community
- Lakeside Elementary School Rated 9+
- In Ground Pool
- 12,965 Sq Ft lot
About This Home
As of July 2024MAGNIFICENT "KINGSTON PLUS" MODEL IN SOUGHT AFTER PEMBROKE FALLS ** SPECTACULAR EXTENDED COVERED PATIO ABOUT 2000 SF WITH AMAZING LAKE VIEWS ** UPGRADED KITCHEN WITH WOOD CABINETS,** HURRICANE ACCORDION SHUTTERS * CENTRAL VACUUM * INTERCOM SYSTEM * WOODEN FLOORING THROUGHOUT EXCEPT SECONDARY BEDROOMS ** ELEGANT MASTER SUITE WITH BAY WINDOW, TRAY CEILING AND 2 SPACIOUS WALK-IN CLOSETS ** HUGE LOFT OVER 500 SF ** CALL TODAY FOR MORE INFORMATION *
Last Agent to Sell the Property
Keller Williams Realty SW License #605394 Listed on: 04/04/2013

Home Details
Home Type
- Single Family
Est. Annual Taxes
- $6,879
Year Built
- Built in 2002
Lot Details
- 0.3 Acre Lot
- Lake Front
- West Facing Home
HOA Fees
- $196 Monthly HOA Fees
Parking
- 3 Car Attached Garage
- Driveway
- Paver Block
- Open Parking
Property Views
- Lake
- Pool
Home Design
- Tile Roof
- Concrete Block And Stucco Construction
Interior Spaces
- 3,414 Sq Ft Home
- 2-Story Property
- Ceiling Fan
- Drapes & Rods
- Bay Window
- Sliding Windows
- Family Room
- Formal Dining Room
- Den
Kitchen
- Breakfast Area or Nook
- Electric Range
- Microwave
- Dishwasher
- Cooking Island
- Snack Bar or Counter
Flooring
- Wood
- Carpet
- Ceramic Tile
Bedrooms and Bathrooms
- 4 Bedrooms
- Primary Bedroom on Main
- Walk-In Closet
- Dual Sinks
- Roman Tub
- Separate Shower in Primary Bathroom
Laundry
- Laundry in Utility Room
- Dryer
- Washer
Outdoor Features
- In Ground Pool
- Patio
Schools
- Lakeside Elementary School
- Young; Walter C Middle School
- Flanagan;Charls High School
Utilities
- Central Heating and Cooling System
Listing and Financial Details
- Assessor Parcel Number 514010042030
Community Details
Overview
- Pembroke Falls Phase 4A 1,Serenity Bay Subdivision, Kingston Plus Floorplan
- The community has rules related to no recreational vehicles or boats, no trucks or trailers
Recreation
- Fitness Center
Additional Features
- Clubhouse
- Gated Community
Ownership History
Purchase Details
Home Financials for this Owner
Home Financials are based on the most recent Mortgage that was taken out on this home.Purchase Details
Home Financials for this Owner
Home Financials are based on the most recent Mortgage that was taken out on this home.Purchase Details
Home Financials for this Owner
Home Financials are based on the most recent Mortgage that was taken out on this home.Purchase Details
Purchase Details
Similar Homes in the area
Home Values in the Area
Average Home Value in this Area
Purchase History
| Date | Type | Sale Price | Title Company |
|---|---|---|---|
| Warranty Deed | $1,150,000 | None Listed On Document | |
| Warranty Deed | $590,000 | First Choice Title Assoc Inc | |
| Warranty Deed | $600,000 | Attorney | |
| Interfamily Deed Transfer | -- | Attorney | |
| Warranty Deed | $336,500 | -- |
Mortgage History
| Date | Status | Loan Amount | Loan Type |
|---|---|---|---|
| Open | $828,750 | New Conventional | |
| Previous Owner | $395,700 | New Conventional | |
| Previous Owner | $370,000 | Purchase Money Mortgage | |
| Previous Owner | $400,000 | Balloon | |
| Previous Owner | $159,800 | Unknown | |
| Previous Owner | $186,000 | Credit Line Revolving |
Property History
| Date | Event | Price | Change | Sq Ft Price |
|---|---|---|---|---|
| 07/15/2025 07/15/25 | For Sale | $1,888,000 | +64.2% | $559 / Sq Ft |
| 07/26/2024 07/26/24 | Sold | $1,150,000 | -9.8% | $341 / Sq Ft |
| 06/21/2024 06/21/24 | Pending | -- | -- | -- |
| 06/11/2024 06/11/24 | Price Changed | $1,275,000 | -4.1% | $378 / Sq Ft |
| 06/03/2024 06/03/24 | Price Changed | $1,329,000 | -5.1% | $394 / Sq Ft |
| 05/27/2024 05/27/24 | Price Changed | $1,399,900 | -1.8% | $415 / Sq Ft |
| 05/14/2024 05/14/24 | Price Changed | $1,425,000 | -1.7% | $422 / Sq Ft |
| 05/06/2024 05/06/24 | Price Changed | $1,449,900 | -3.3% | $430 / Sq Ft |
| 04/26/2024 04/26/24 | For Sale | $1,499,000 | 0.0% | $444 / Sq Ft |
| 04/26/2024 04/26/24 | Off Market | $1,499,000 | -- | -- |
| 05/14/2015 05/14/15 | Sold | $590,000 | -1.5% | $173 / Sq Ft |
| 04/10/2015 04/10/15 | Pending | -- | -- | -- |
| 04/02/2015 04/02/15 | Price Changed | $599,000 | -1.6% | $175 / Sq Ft |
| 03/27/2015 03/27/15 | Price Changed | $608,500 | -0.1% | $178 / Sq Ft |
| 03/20/2015 03/20/15 | Price Changed | $609,000 | -0.2% | $178 / Sq Ft |
| 03/16/2015 03/16/15 | Price Changed | $610,000 | -0.3% | $179 / Sq Ft |
| 03/12/2015 03/12/15 | Price Changed | $612,000 | -0.2% | $179 / Sq Ft |
| 03/04/2015 03/04/15 | Price Changed | $613,000 | -0.3% | $180 / Sq Ft |
| 03/02/2015 03/02/15 | Price Changed | $615,000 | -0.5% | $180 / Sq Ft |
| 02/25/2015 02/25/15 | Price Changed | $618,000 | -0.3% | $181 / Sq Ft |
| 02/11/2015 02/11/15 | Price Changed | $620,000 | -0.8% | $182 / Sq Ft |
| 01/26/2015 01/26/15 | Price Changed | $625,000 | -1.6% | $183 / Sq Ft |
| 01/16/2015 01/16/15 | Price Changed | $635,000 | -5.2% | $186 / Sq Ft |
| 01/12/2015 01/12/15 | Price Changed | $670,000 | -0.7% | $196 / Sq Ft |
| 12/08/2014 12/08/14 | Price Changed | $675,000 | -2.2% | $198 / Sq Ft |
| 11/22/2014 11/22/14 | Price Changed | $690,000 | -1.3% | $202 / Sq Ft |
| 10/30/2014 10/30/14 | For Sale | $699,000 | +16.5% | $205 / Sq Ft |
| 04/19/2013 04/19/13 | Sold | $600,000 | +0.1% | $176 / Sq Ft |
| 04/09/2013 04/09/13 | Pending | -- | -- | -- |
| 04/04/2013 04/04/13 | For Sale | $599,500 | -- | $176 / Sq Ft |
Tax History Compared to Growth
Tax History
| Year | Tax Paid | Tax Assessment Tax Assessment Total Assessment is a certain percentage of the fair market value that is determined by local assessors to be the total taxable value of land and additions on the property. | Land | Improvement |
|---|---|---|---|---|
| 2025 | $11,489 | $858,870 | $108,490 | $750,380 |
| 2024 | $11,206 | $858,870 | $108,490 | $750,380 |
| 2023 | $11,206 | $606,710 | $0 | $0 |
| 2022 | $10,606 | $589,040 | $0 | $0 |
| 2021 | $10,471 | $571,890 | $0 | $0 |
| 2020 | $10,370 | $564,000 | $0 | $0 |
| 2019 | $10,239 | $551,320 | $0 | $0 |
| 2018 | $9,880 | $541,050 | $108,490 | $432,560 |
| 2017 | $9,903 | $536,650 | $0 | $0 |
| 2016 | $10,113 | $536,650 | $0 | $0 |
| 2015 | $10,372 | $497,020 | $0 | $0 |
| 2014 | $11,344 | $540,000 | $0 | $0 |
| 2013 | -- | $409,380 | $108,490 | $300,890 |
Agents Affiliated with this Home
-
Bressnewah Riera

Seller's Agent in 2025
Bressnewah Riera
Prestige Global Realty
(786) 287-1201
2 in this area
34 Total Sales
-
Luz Esperanza Serna
L
Seller's Agent in 2024
Luz Esperanza Serna
United Realty Group Inc
(786) 444-6880
1 in this area
6 Total Sales
-
Jose Perez, PA

Seller's Agent in 2015
Jose Perez, PA
United Realty Group Inc
(954) 701-5573
8 in this area
116 Total Sales
-
Pilar Moscoso

Seller's Agent in 2013
Pilar Moscoso
Keller Williams Realty SW
(954) 483-3841
89 in this area
169 Total Sales
Map
Source: MIAMI REALTORS® MLS
MLS Number: A1769322
APN: 51-40-10-04-2030
- 1907 NW 137th Terrace
- 1865 NW 140th Terrace
- 13790 NW 20th St
- 13850 NW 23rd St
- 14095 NW 22nd Ct
- 14203 NW 22nd St
- 13741 NW 23rd St
- 14260 NW 18th Place
- 1322 NW 139th Ave
- 14274 NW 18th Manor
- 14295 NW 18th Place
- 14284 NW 22nd St
- 14420 NW 16th St
- 14010 Mustang Trail
- 13900 Mustang Trail
- 1202 NW 141st Ave
- 13366 NW 14th St
- 1104 NW 139th Ave
- 13484 NW 13th St
- 13275 NW 15th St
