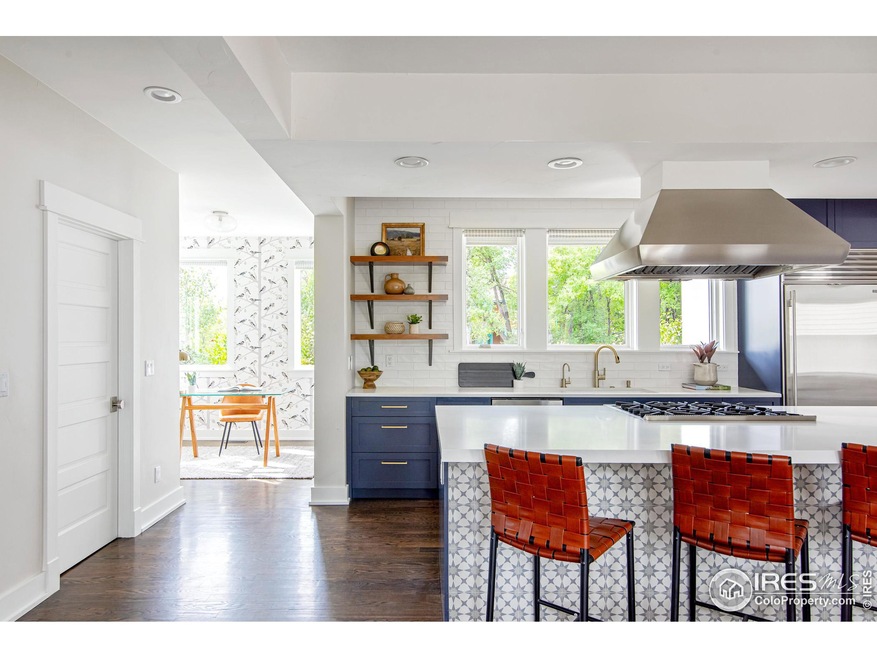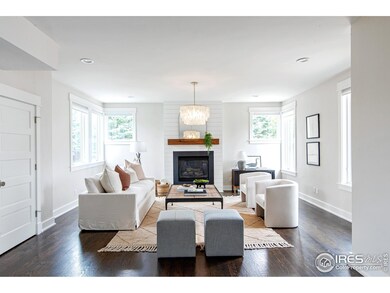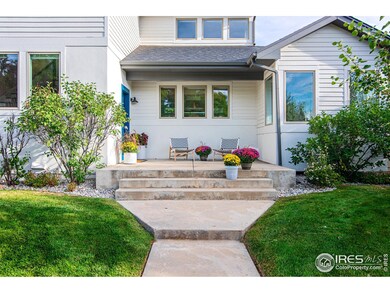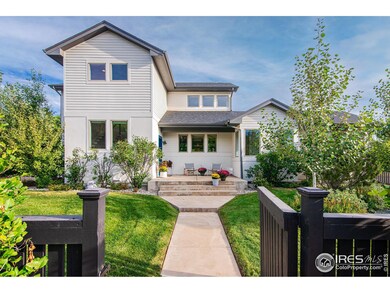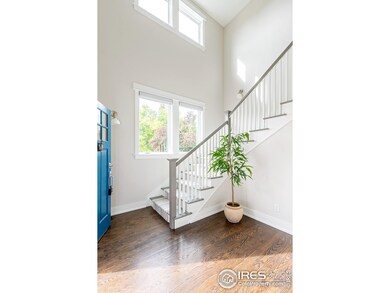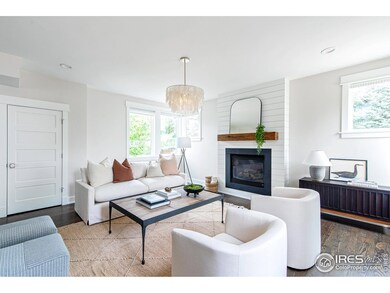
1885 Quince Ave Boulder, CO 80304
North Boulder NeighborhoodHighlights
- Open Floorplan
- Wood Flooring
- No HOA
- Crest View Elementary School Rated A-
- Corner Lot
- Home Office
About This Home
As of December 2022Amazing opportunity to live in a completely renovated, luxurious turn-key home in one of North Boulder's best neighborhoods! Steps away from Wonderland Lake hiking/biking trails, Lucky's Market & Bakehouse, Logan's Coffee, delicious restaurants, numerous parks and highly rated schools. Downtown Pearl St is only a two mile bike ride away. Super charming guest apartment above the garage, a rare Boulder find! Perfect house for entertaining with an exquisite chef's kitchen with Wolf/Subzero appliances, large quartz island, beautiful custom cabinetry, a bar area with room for all of your coffee and drink machines and french doors that open to the outside patio and lush 1/3 acre yard. Spacious but cozy living room with stylish shiplap wood accent wall and gas fireplace. Main floor primary retreat is lovely with its two walk-in closets, opulent 5-piece bath with sophisticated shower tiling and deep soaking tub. Working from home will be a pleasure in the main floor office with its chic wallpaper and the sun shining in. Head upstairs and find large bedrooms with beautiful views of mature trees and mountains and a spacious bathroom with dual vanity and modern accents. Don't miss viewing this beautifully curated home and now is the time to make it your own. Open house this Sunday from 2-4pm.
Home Details
Home Type
- Single Family
Est. Annual Taxes
- $10,162
Year Built
- Built in 2004
Lot Details
- 0.35 Acre Lot
- Wood Fence
- Corner Lot
- Level Lot
- Sprinkler System
Parking
- 2 Car Detached Garage
- Garage Door Opener
Home Design
- Wood Frame Construction
- Composition Roof
Interior Spaces
- 4,831 Sq Ft Home
- 2-Story Property
- Open Floorplan
- Self Contained Fireplace Unit Or Insert
- Window Treatments
- Home Office
- Basement Fills Entire Space Under The House
Kitchen
- Eat-In Kitchen
- Gas Oven or Range
- Dishwasher
- Kitchen Island
- Disposal
Flooring
- Wood
- Carpet
Bedrooms and Bathrooms
- 6 Bedrooms
- Walk-In Closet
- Jack-and-Jill Bathroom
- Bathtub and Shower Combination in Primary Bathroom
Laundry
- Laundry on main level
- Dryer
- Washer
Schools
- Crest View Elementary School
- Centennial Middle School
- Boulder High School
Additional Features
- Patio
- Forced Air Heating and Cooling System
Community Details
- No Home Owners Association
- Moores Subdivision
Listing and Financial Details
- Assessor Parcel Number R0506297
Ownership History
Purchase Details
Home Financials for this Owner
Home Financials are based on the most recent Mortgage that was taken out on this home.Purchase Details
Home Financials for this Owner
Home Financials are based on the most recent Mortgage that was taken out on this home.Purchase Details
Home Financials for this Owner
Home Financials are based on the most recent Mortgage that was taken out on this home.Purchase Details
Home Financials for this Owner
Home Financials are based on the most recent Mortgage that was taken out on this home.Similar Homes in Boulder, CO
Home Values in the Area
Average Home Value in this Area
Purchase History
| Date | Type | Sale Price | Title Company |
|---|---|---|---|
| Special Warranty Deed | $2,460,000 | -- | |
| Warranty Deed | $1,415,000 | Heritage Title Co | |
| Warranty Deed | $900,000 | Land Title Guarantee Company | |
| Warranty Deed | $255,000 | -- |
Mortgage History
| Date | Status | Loan Amount | Loan Type |
|---|---|---|---|
| Open | $1,845,000 | New Conventional | |
| Previous Owner | $3,542,022 | Commercial | |
| Previous Owner | $676,000 | Adjustable Rate Mortgage/ARM | |
| Previous Owner | $680,000 | New Conventional | |
| Previous Owner | $500,000 | Credit Line Revolving | |
| Previous Owner | $700,000 | Adjustable Rate Mortgage/ARM | |
| Previous Owner | $1,132,000 | Adjustable Rate Mortgage/ARM | |
| Previous Owner | $1,694,651 | Commercial | |
| Previous Owner | $100,000 | Credit Line Revolving | |
| Previous Owner | $670,000 | Unknown | |
| Previous Owner | $670,500 | New Conventional | |
| Previous Owner | $694,735 | Construction |
Property History
| Date | Event | Price | Change | Sq Ft Price |
|---|---|---|---|---|
| 12/28/2022 12/28/22 | Sold | $2,460,000 | -1.4% | $509 / Sq Ft |
| 10/26/2022 10/26/22 | For Sale | $2,495,000 | +76.3% | $516 / Sq Ft |
| 05/06/2020 05/06/20 | Off Market | $1,415,000 | -- | -- |
| 03/09/2018 03/09/18 | Sold | $1,415,000 | 0.0% | $428 / Sq Ft |
| 03/09/2018 03/09/18 | For Sale | $1,415,000 | -- | $428 / Sq Ft |
Tax History Compared to Growth
Tax History
| Year | Tax Paid | Tax Assessment Tax Assessment Total Assessment is a certain percentage of the fair market value that is determined by local assessors to be the total taxable value of land and additions on the property. | Land | Improvement |
|---|---|---|---|---|
| 2025 | $12,867 | $141,182 | $60,769 | $80,413 |
| 2024 | $12,867 | $141,182 | $60,769 | $80,413 |
| 2023 | $12,644 | $146,408 | $61,828 | $88,266 |
| 2022 | $10,656 | $114,752 | $50,388 | $64,364 |
| 2021 | $10,162 | $118,054 | $51,838 | $66,216 |
| 2020 | $8,909 | $102,352 | $45,975 | $56,377 |
| 2019 | $8,773 | $102,352 | $45,975 | $56,377 |
| 2018 | $8,697 | $100,311 | $40,104 | $60,207 |
| 2017 | $8,425 | $110,899 | $44,337 | $66,562 |
| 2016 | $7,681 | $88,731 | $35,502 | $53,229 |
| 2015 | $7,273 | $73,423 | $30,487 | $42,936 |
| 2014 | $6,173 | $73,423 | $30,487 | $42,936 |
Agents Affiliated with this Home
-
Kristin Kalush

Seller's Agent in 2022
Kristin Kalush
Compass - Boulder
(303) 809-1717
12 in this area
85 Total Sales
-
Caroline Higgins

Buyer's Agent in 2022
Caroline Higgins
Compass - Boulder
(303) 717-9934
22 in this area
185 Total Sales
-
Jay Hebb

Seller's Agent in 2018
Jay Hebb
The Agency - Boulder
(720) 577-5503
13 in this area
98 Total Sales
-
Zachary Zeldner

Buyer's Agent in 2018
Zachary Zeldner
Compass - Boulder
(720) 480-7650
26 in this area
264 Total Sales
Map
Source: IRES MLS
MLS Number: 977885
APN: 1463183-04-025
- 1780 Redwood Ave
- 1801 Redwood Ave
- 1891 Orchard Ave
- 4157 19th St
- 1800 Sumac Ave
- 1652 Poplar Ave
- 1580 Redwood Ave
- 2090 Orchard Ave
- 1509 Poplar Ave
- 3845 19th St
- 1560 Sumac Ave
- 1620 Oak Ave
- 2158 Tamarack Ave
- 1460 Quince Ave Unit S102
- 1505 Oak Ave
- 1409 Quince Ave
- 1952 Vine Ave
- 3875 Cloverleaf Dr
- 2170 Vine Ave
- 2125 Vine Ave
