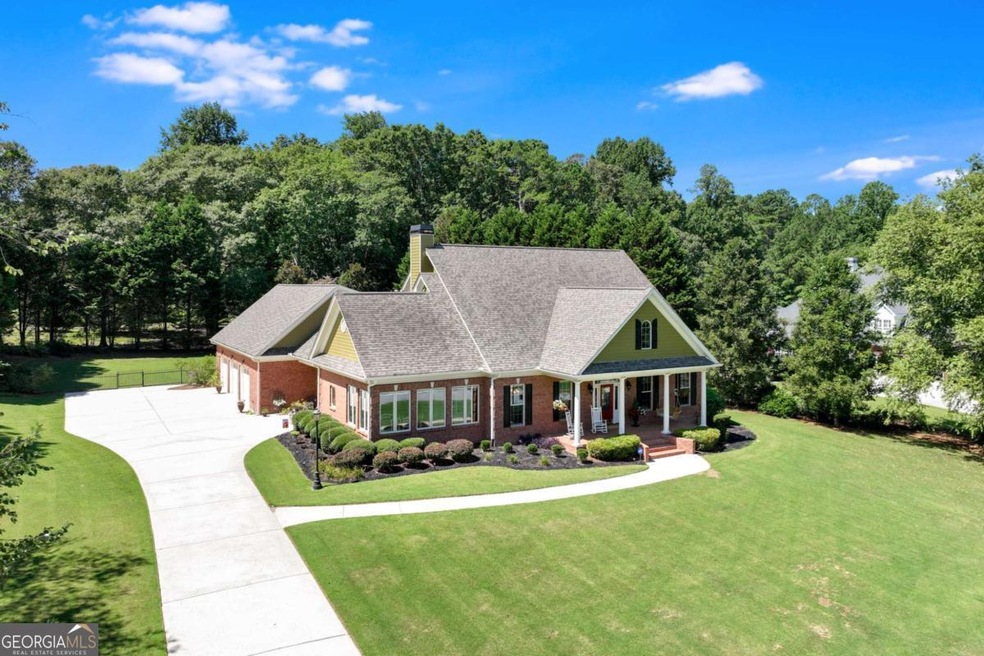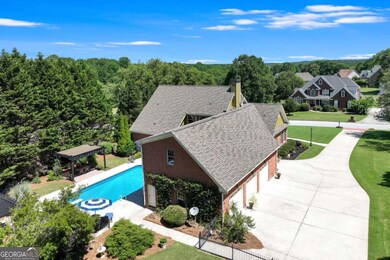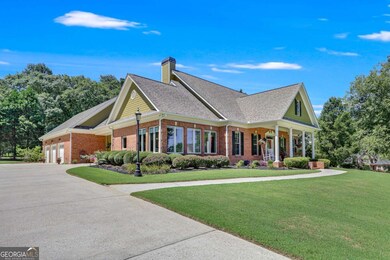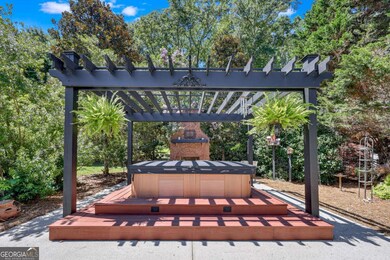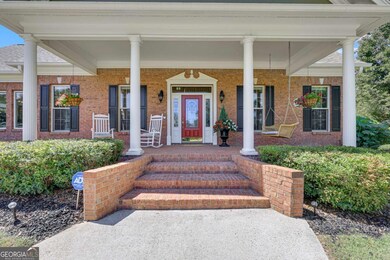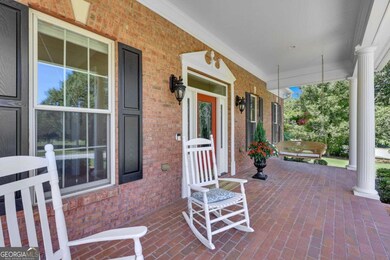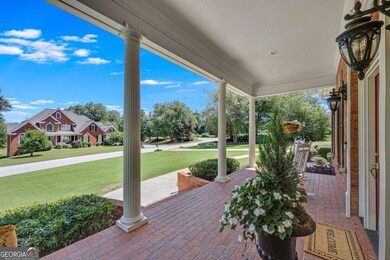1885 Silver Oak Dr Bethlehem, GA 30620
Estimated payment $4,447/month
Highlights
- Second Kitchen
- In Ground Pool
- Family Room with Fireplace
- Harbins Elementary School Rated A-
- Dining Room Seats More Than Twelve
- Traditional Architecture
About This Home
Exquisite, Elegant & Inviting! Transferable home warranty on this beautiful Custom Brick home plus seller contribution toward a rate buydown with acceptable offer. Outside OASIS & GAME ROOM!! Great Location for easy access to 316 to shopping and restaurants near this COVETED QUIET CUSTOM NEIGHBORHOOD near 316 for access to Winder/Watkinsville/Lawrenceville. A THREE car garage with easy access from a level driveway. ENTER through the rocking chair brick front porch or the beautiful side entryway with separate foyer. IT IS LOVE AT FIRST SIGHT as you enter this LIGHT BRIGHT home which features a large living area as the central gathering place featuring BUILT IN BOOKSHELVES & STUNNING FIREPLACE overlooking the SUNROOM with custom made plexi glass windows for year round use. The large dining room gives easy access to the custom kitchen which features windows all around in the breakfast room/kitchen area where you can enjoy watching the birds during your morning coffee. A serving bar, custom cabinets and excess counterspace plus you will enjoy the large pantry, cooking space & separate icemaker. A large owners suite on the first floor featuring a pocket access door into the separate office space which could easily be a nursery or sitting area featuring a SECOND FIREPLACE and BUILT IN BOOKSHELVES. A LARGE BONUS room with full bath & walk in closet could be a teen suite or bedroom also but is currently the Entertaining Room/Hobby Room. TWO STAIRCASE entries to the upstairs featuring large bedrooms and walk in closets with walk in attic access PLUS A SECOND LAUNDRY ROOM make this a home that fits everyone! BUT THE BEST PART IS THE SALTWATER POOL, PERGOLA, WHIRLPOOL, OUTDOOR BRICK FIREPLACE, OUTDOOR KITCHEN w/ icemaker & RETRACTABLE AWNING & HALF BATH EXTERIOR ACCESS which is a garden of blooming Jasmine, blueberries, azaleas, & roses while sitting under the PERGOLA! FULLY FENCED with iron & gate fencing with a separate exterior access for those guests fortunate enough to be invited to your OUTSIDE OASIS! 3 FIREPLACES! This home is exquisite beyond measure.
Home Details
Home Type
- Single Family
Est. Annual Taxes
- $2,422
Year Built
- Built in 2002
Lot Details
- 1 Acre Lot
- Level Lot
- Sprinkler System
- Garden
HOA Fees
- $33 Monthly HOA Fees
Home Design
- Traditional Architecture
- Split Foyer
- Brick Exterior Construction
- Composition Roof
Interior Spaces
- 4,877 Sq Ft Home
- 2-Story Property
- Tray Ceiling
- High Ceiling
- Two Story Entrance Foyer
- Family Room with Fireplace
- 3 Fireplaces
- Dining Room Seats More Than Twelve
- Breakfast Room
- Sun or Florida Room
- Screened Porch
- Wood Flooring
- Home Security System
- Laundry Room
Kitchen
- Second Kitchen
- Double Oven
- Cooktop
- Microwave
- Dishwasher
- Solid Surface Countertops
Bedrooms and Bathrooms
- 5 Bedrooms | 1 Primary Bedroom on Main
Parking
- 3 Car Garage
- Garage Door Opener
Outdoor Features
- In Ground Pool
- Patio
- Outdoor Fireplace
- Outdoor Gas Grill
Schools
- Harbins Elementary School
- Mcconnell Middle School
- Archer High School
Utilities
- Central Heating and Cooling System
- Heating System Uses Natural Gas
- Underground Utilities
- Septic Tank
Community Details
- River Birch Landing Subdivision
Map
Home Values in the Area
Average Home Value in this Area
Tax History
| Year | Tax Paid | Tax Assessment Tax Assessment Total Assessment is a certain percentage of the fair market value that is determined by local assessors to be the total taxable value of land and additions on the property. | Land | Improvement |
|---|---|---|---|---|
| 2025 | $2,425 | $292,400 | $36,000 | $256,400 |
| 2024 | $2,399 | $273,400 | $36,000 | $237,400 |
| 2023 | $2,399 | $307,480 | $56,000 | $251,480 |
| 2022 | $7,262 | $238,160 | $44,800 | $193,360 |
| 2021 | $6,378 | $190,640 | $36,000 | $154,640 |
| 2020 | $6,423 | $190,640 | $36,000 | $154,640 |
| 2019 | $5,802 | $170,560 | $30,800 | $139,760 |
| 2018 | $5,378 | $150,440 | $30,800 | $119,640 |
| 2016 | $5,022 | $133,240 | $13,600 | $119,640 |
| 2015 | $5,279 | $133,240 | $13,600 | $119,640 |
| 2014 | $2,218 | $132,640 | $9,600 | $123,040 |
Property History
| Date | Event | Price | List to Sale | Price per Sq Ft | Prior Sale |
|---|---|---|---|---|---|
| 10/15/2025 10/15/25 | Price Changed | $799,000 | -3.2% | $164 / Sq Ft | |
| 09/24/2025 09/24/25 | Price Changed | $825,000 | -2.9% | $169 / Sq Ft | |
| 08/19/2025 08/19/25 | Price Changed | $850,000 | -3.4% | $174 / Sq Ft | |
| 07/18/2025 07/18/25 | For Sale | $879,900 | +107.0% | $180 / Sq Ft | |
| 10/30/2014 10/30/14 | Sold | $425,000 | -5.5% | $88 / Sq Ft | View Prior Sale |
| 09/19/2014 09/19/14 | Pending | -- | -- | -- | |
| 11/04/2013 11/04/13 | For Sale | $449,900 | -- | $93 / Sq Ft |
Purchase History
| Date | Type | Sale Price | Title Company |
|---|---|---|---|
| Warranty Deed | $425,000 | -- | |
| Quit Claim Deed | -- | -- |
Mortgage History
| Date | Status | Loan Amount | Loan Type |
|---|---|---|---|
| Open | $375,000 | New Conventional |
Source: Georgia MLS
MLS Number: 10567214
APN: 5-342-060
- 1695 Whitley Rd
- 3494 Pratt Way
- 3432 Arabian Farm Ln
- 2442 Martini Way
- 1757 Maxey Ln
- 1938 Roxey Ln
- 3600 Biltmore Oaks Dr SE
- 1921 Roxey Ln
- 2980 Williams Farm Dr
- 3156 Morris Hills Dr
- 2790 Dolce Rd
- 2590 Harbin Springs Cove
- 2773 Sam Calvin Dr
- 2601 Letha Still Dr
- 1365 Slate Bend Dr
- 534 Otway Lp
- 546 Otway Lp
- 2500 Harbin Springs Cove
- 1149 Brookton Chase Ct
- 1198 Brookton Chase Ct
