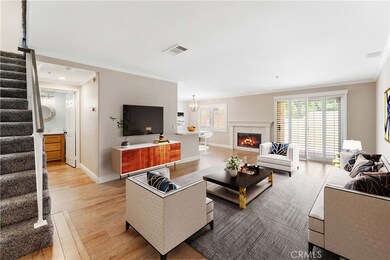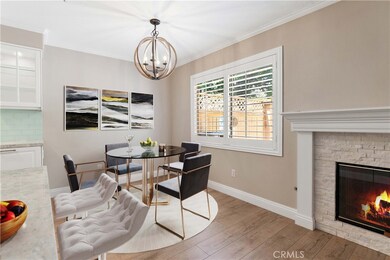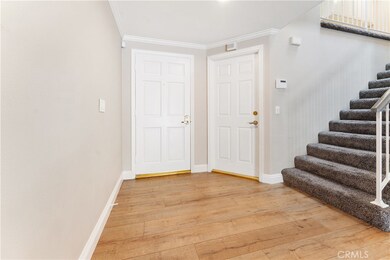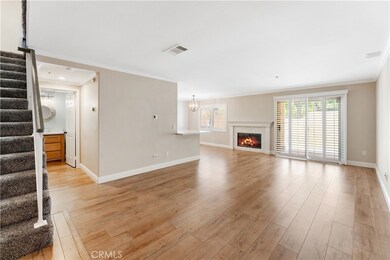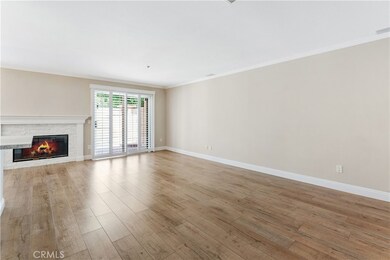
18855 Kithira Cir Huntington Beach, CA 92648
Garfield NeighborhoodEstimated Value: $1,028,000 - $1,223,780
Highlights
- In Ground Pool
- Gated Community
- Fireplace in Primary Bedroom
- Ethel Dwyer Middle Rated A-
- Open Floorplan
- Cathedral Ceiling
About This Home
As of August 2023Are you looking for a gorgeous & spacious townhome located approximately 2.5 miles from the beach? HERE IT IS! This stylishly remodeled 3 bedroom, 2.5 bath home has beautiful matching countertops throughout, soft-close white kitchen cabinetry, 5-burner gas range, wide-plank laminate wood flooring, high baseboards, plantation shutters throughout, crown molding, 2 fireplaces, upstairs laundry room, direct access 2-car garage & spa-like community pool within a gated enclave of only 32 homes to name some of the features that make this the home of your dreams! After a day at the beach or shopping at any number of the nearby retail centers, come home and BBQ or relax on your secluded patio that backs to a lush greenbelt. Entertaining is a pleasure in your GORGEOUS kitchen with lighted display cabinets including under cabinet lights, quality stainless steel appliances and an abundance of storage & counter space. The primary bedroom suite has a private balcony, soaking tub adjacent to a dual-sided fireplace, vaulted ceiling, vanity, impressive separate shower, spacious closet with organizers & a second closet with mirrored doors. Both secondary bedrooms have vaulted ceilings (one w/ a built-in closet organizing system). Upstairs laundry includes Samsung washer/dryer, built-in ironing board and additional storage. The large skylight, an abundance of windows & sliding glass doors allow for a flood of natural light throughout. Located near too many points of interest to list them all, but to name a few: 5 Points Plaza, Seacliff Village, many retail stores, restaurants, banking & local transit, Central Park and Central Park Library & Playhouse, the Sports Complex & Equestrian Center & highly rated area schools.
Last Agent to Sell the Property
SoCal Coastal Realty Group License #01176927 Listed on: 07/06/2023
Townhouse Details
Home Type
- Townhome
Est. Annual Taxes
- $10,954
Year Built
- Built in 1993 | Remodeled
Lot Details
- 1,595 Sq Ft Lot
- Two or More Common Walls
- Wood Fence
- Stucco Fence
HOA Fees
- $350 Monthly HOA Fees
Parking
- 2 Car Attached Garage
- Parking Available
- Front Facing Garage
- Single Garage Door
- Garage Door Opener
- Automatic Gate
- Off-Street Parking
Home Design
- Turnkey
- Planned Development
- Tile Roof
- Stucco
Interior Spaces
- 1,737 Sq Ft Home
- 2-Story Property
- Open Floorplan
- Cathedral Ceiling
- Ceiling Fan
- Skylights
- Recessed Lighting
- Living Room
- Dining Room with Fireplace
- Park or Greenbelt Views
Kitchen
- Eat-In Kitchen
- Breakfast Bar
- Gas Oven
- Gas Cooktop
- Range Hood
- Microwave
- Dishwasher
- Granite Countertops
Bedrooms and Bathrooms
- 3 Bedrooms
- Fireplace in Primary Bedroom
- All Upper Level Bedrooms
- Remodeled Bathroom
- Fireplace in Bathroom
- Makeup or Vanity Space
- Soaking Tub
- Bathtub with Shower
- Separate Shower
- Exhaust Fan In Bathroom
Laundry
- Laundry Room
- Laundry on upper level
- Dryer
- Washer
Home Security
Pool
- In Ground Pool
- In Ground Spa
Outdoor Features
- Enclosed patio or porch
- Exterior Lighting
Schools
- Eader Elementary School
- Sowers Middle School
- Huntington Beach High School
Utilities
- Central Heating and Cooling System
- Heating System Uses Natural Gas
- Water Heater
Listing and Financial Details
- Tax Lot 30
- Tax Tract Number 14417
- Assessor Parcel Number 15919326
- $367 per year additional tax assessments
Community Details
Overview
- 32 Units
- Seacliff Palms Association, Phone Number (562) 531-1955
- Ca Condo Mgmt HOA
- Seacliff Palms Subdivision
Recreation
- Community Pool
- Community Spa
Security
- Card or Code Access
- Gated Community
- Carbon Monoxide Detectors
- Fire and Smoke Detector
Ownership History
Purchase Details
Home Financials for this Owner
Home Financials are based on the most recent Mortgage that was taken out on this home.Purchase Details
Home Financials for this Owner
Home Financials are based on the most recent Mortgage that was taken out on this home.Purchase Details
Purchase Details
Home Financials for this Owner
Home Financials are based on the most recent Mortgage that was taken out on this home.Purchase Details
Home Financials for this Owner
Home Financials are based on the most recent Mortgage that was taken out on this home.Purchase Details
Purchase Details
Home Financials for this Owner
Home Financials are based on the most recent Mortgage that was taken out on this home.Purchase Details
Home Financials for this Owner
Home Financials are based on the most recent Mortgage that was taken out on this home.Similar Homes in Huntington Beach, CA
Home Values in the Area
Average Home Value in this Area
Purchase History
| Date | Buyer | Sale Price | Title Company |
|---|---|---|---|
| Han Brendon S | $965,000 | Wfg Title Company | |
| Worrall Jonathan G | $735,000 | Fidelity National Title | |
| Worrall Robert M | -- | Fidelity National Title | |
| Davidson Sharon | $675,000 | Ticor Title | |
| Loughridge James S | $680,000 | First American Title Co | |
| Russell Cindy Ann | -- | None Available | |
| Russell Cindy Ann | $280,000 | Chicago Title Co | |
| Filsinger John J | $217,000 | Commonwealth Land Title |
Mortgage History
| Date | Status | Borrower | Loan Amount |
|---|---|---|---|
| Open | Han Brendon S | $675,500 | |
| Previous Owner | Loughridge James S | $136,000 | |
| Previous Owner | Loughridge James S | $544,000 | |
| Previous Owner | Russell Cindy Ann | $491,750 | |
| Previous Owner | Russell Cindy Ann | $369,500 | |
| Previous Owner | Russell Cindy Ann | $293,000 | |
| Previous Owner | Russell Cindy Ann | $37,000 | |
| Previous Owner | Russell Cindy Ann | $251,720 | |
| Previous Owner | Filsinger John J | $50,000 | |
| Previous Owner | Filsinger John J | $188,000 | |
| Previous Owner | Filsinger John J | $195,300 |
Property History
| Date | Event | Price | Change | Sq Ft Price |
|---|---|---|---|---|
| 08/26/2023 08/26/23 | Sold | $965,000 | -1.0% | $556 / Sq Ft |
| 07/06/2023 07/06/23 | For Sale | $975,000 | +32.7% | $561 / Sq Ft |
| 01/25/2018 01/25/18 | Sold | $735,000 | -0.5% | $423 / Sq Ft |
| 01/07/2018 01/07/18 | For Sale | $739,000 | +9.5% | $425 / Sq Ft |
| 07/07/2016 07/07/16 | Sold | $675,000 | 0.0% | $389 / Sq Ft |
| 06/15/2016 06/15/16 | For Sale | $675,000 | -- | $389 / Sq Ft |
Tax History Compared to Growth
Tax History
| Year | Tax Paid | Tax Assessment Tax Assessment Total Assessment is a certain percentage of the fair market value that is determined by local assessors to be the total taxable value of land and additions on the property. | Land | Improvement |
|---|---|---|---|---|
| 2024 | $10,954 | $965,000 | $754,820 | $210,180 |
| 2023 | $9,222 | $803,829 | $604,668 | $199,161 |
| 2022 | $8,981 | $788,068 | $592,812 | $195,256 |
| 2021 | $8,814 | $772,616 | $581,188 | $191,428 |
| 2020 | $8,758 | $764,694 | $575,228 | $189,466 |
| 2019 | $8,653 | $749,700 | $563,949 | $185,751 |
| 2018 | $8,003 | $688,500 | $515,927 | $172,573 |
| 2017 | $7,898 | $675,000 | $505,810 | $169,190 |
| 2016 | $6,559 | $571,000 | $371,163 | $199,837 |
| 2015 | $6,229 | $538,000 | $338,163 | $199,837 |
| 2014 | $5,734 | $494,000 | $294,163 | $199,837 |
Agents Affiliated with this Home
-
Debra Osborne

Seller's Agent in 2023
Debra Osborne
SoCal Coastal Realty Group
(949) 257-8354
1 in this area
22 Total Sales
-

Seller's Agent in 2018
Margaret OBrien
First Team Real Estate
-
Tim Smith

Seller's Agent in 2016
Tim Smith
Coldwell Banker Realty
(949) 717-4711
718 Total Sales
-
Amy Calvert
A
Seller Co-Listing Agent in 2016
Amy Calvert
Coldwell Banker Realty
(949) 981-9047
37 Total Sales
-
H
Buyer's Agent in 2016
Howard Poulton
Coldwell Banker Realty
Map
Source: California Regional Multiple Listing Service (CRMLS)
MLS Number: OC23118903
APN: 159-193-26
- 18900 Delaware St Unit 12
- 19002 Delaware St
- 18743 Club Ln
- 19041 Main St Unit 109
- 18672 Park Meadow Ln
- 19052 Oceanport Ln Unit 5
- 18706 Racquet Ln
- 19071 Main St Unit 105
- 19132 Shoreline Ln Unit 6
- 19132 Shoreline Ln Unit 8
- 7642 Amberleaf Cir
- 19061 Main St Unit 101
- 7270 Crystal Dr
- 19091 Azul Ln
- 19101 Bluewave Ct
- 19011 Main St Unit 121
- 7422 Seastar Dr Unit 5
- 7422 Seastar Dr Unit 8
- 7445 Seastar Dr Unit 6
- 18812 Desmond Ln
- 18855 Kithira Cir
- 18853 Kithira Cir
- 18859 Kithira Cir
- 18851 Kithira Cir
- 18856 Kithira Cir
- 18852 Kithira Cir
- 18858 Kithira Cir
- 18850 Kithira Cir
- 18865 Kithira Cir
- 18857 Milos Cir
- 18853 Milos Cir
- 18859 Milos Cir
- 18851 Milos Cir
- 18867 Kithira Cir
- 18905 Ocean Park Ln
- 18869 Kithira Cir
- 18870 Kithira Cir
- 18871 Kithira Cir
- 18911 Ocean Park Ln
- 18869 Milos Cir

