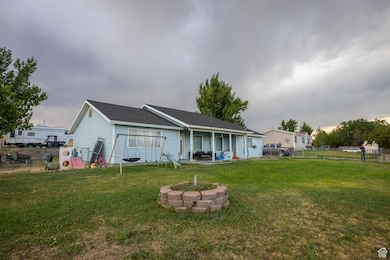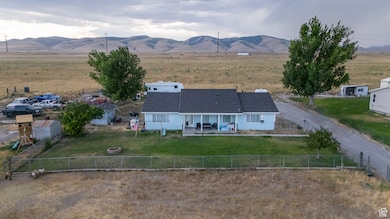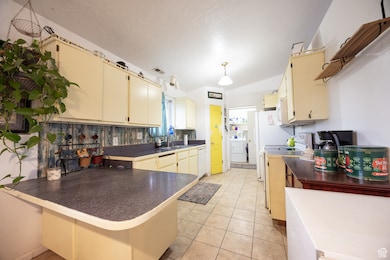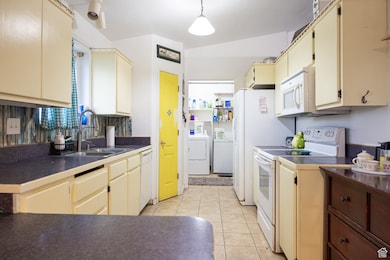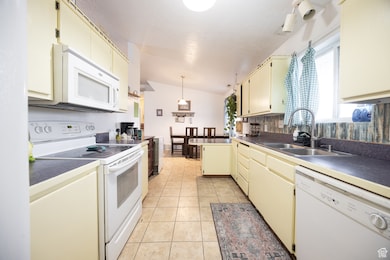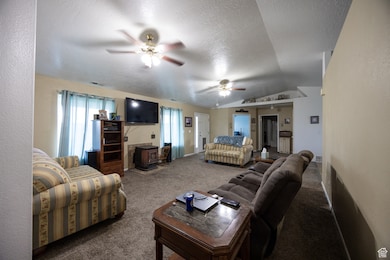
18855 N 6000 W Garland, UT 84312
Estimated payment $2,134/month
Total Views
191
3
Beds
2
Baths
1,584
Sq Ft
$230
Price per Sq Ft
Highlights
- Hot Property
- Mountain View
- Rambler Architecture
- Horse Property
- Vaulted Ceiling
- 1 Fireplace
About This Home
Your search is over! Discover the ease of one-level living on a sprawling 3/4 acre horse property. This rare find offers all the space you need, inside and out, with the convenience you demand. Enjoy quick, effortless access to I-15 for a commuter's dream lifestyle. Plenty of room for your RV, boat and garden.
Home Details
Home Type
- Single Family
Est. Annual Taxes
- $1,347
Year Built
- Built in 1995
Lot Details
- 0.74 Acre Lot
- Partially Fenced Property
- Sprinkler System
- Property is zoned Single-Family
Home Design
- Rambler Architecture
Interior Spaces
- 1,584 Sq Ft Home
- 1-Story Property
- Vaulted Ceiling
- 1 Fireplace
- Double Pane Windows
- Blinds
- Mountain Views
- Electric Dryer Hookup
Kitchen
- Built-In Range
- Microwave
Flooring
- Carpet
- Tile
Bedrooms and Bathrooms
- 3 Main Level Bedrooms
- 2 Full Bathrooms
Parking
- 2 Open Parking Spaces
- 2 Parking Spaces
Accessible Home Design
- Level Entry For Accessibility
Outdoor Features
- Horse Property
- Covered patio or porch
Schools
- Fielding Elementary School
- Alice C Harris Middle School
- Bear River High School
Utilities
- Evaporated cooling system
- Forced Air Heating System
- Natural Gas Connected
- Septic Tank
Community Details
- No Home Owners Association
Listing and Financial Details
- Assessor Parcel Number 07-041-0017
Map
Create a Home Valuation Report for This Property
The Home Valuation Report is an in-depth analysis detailing your home's value as well as a comparison with similar homes in the area
Home Values in the Area
Average Home Value in this Area
Tax History
| Year | Tax Paid | Tax Assessment Tax Assessment Total Assessment is a certain percentage of the fair market value that is determined by local assessors to be the total taxable value of land and additions on the property. | Land | Improvement |
|---|---|---|---|---|
| 2024 | $1,347 | $293,878 | $70,000 | $223,878 |
| 2023 | $1,310 | $289,097 | $50,000 | $239,097 |
| 2022 | $1,378 | $157,447 | $22,000 | $135,447 |
| 2021 | $787 | $145,295 | $30,000 | $115,295 |
| 2020 | $813 | $145,295 | $30,000 | $115,295 |
| 2019 | $736 | $69,343 | $16,500 | $52,843 |
| 2018 | $709 | $62,451 | $16,500 | $45,951 |
| 2017 | $735 | $113,547 | $16,500 | $83,547 |
| 2016 | $704 | $60,263 | $16,500 | $43,763 |
| 2015 | $623 | $56,284 | $16,500 | $39,784 |
| 2014 | $623 | $54,390 | $16,500 | $37,890 |
| 2013 | -- | $50,945 | $16,500 | $34,445 |
Source: Public Records
Property History
| Date | Event | Price | Change | Sq Ft Price |
|---|---|---|---|---|
| 07/18/2025 07/18/25 | For Sale | $365,000 | -- | $230 / Sq Ft |
Source: UtahRealEstate.com
Purchase History
| Date | Type | Sale Price | Title Company |
|---|---|---|---|
| Warranty Deed | -- | Northern Title Company | |
| Interfamily Deed Transfer | -- | American Secure Title | |
| Warranty Deed | -- | Inwest Title |
Source: Public Records
Mortgage History
| Date | Status | Loan Amount | Loan Type |
|---|---|---|---|
| Open | $40,000 | Credit Line Revolving | |
| Open | $141,799 | New Conventional | |
| Previous Owner | $127,551 | New Conventional | |
| Previous Owner | $91,000 | New Conventional | |
| Previous Owner | $94,282 | New Conventional |
Source: Public Records
Similar Homes in the area
Source: UtahRealEstate.com
MLS Number: 2099703
APN: 07-041-0017
Nearby Homes

