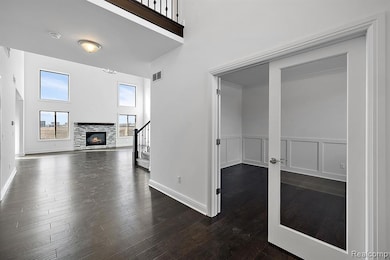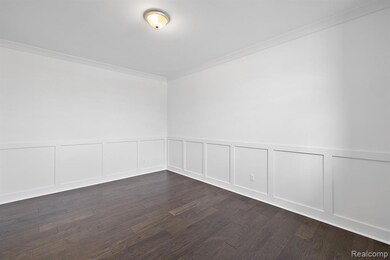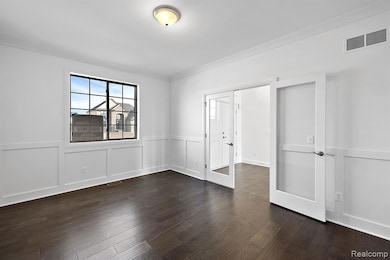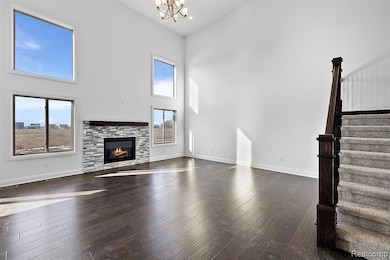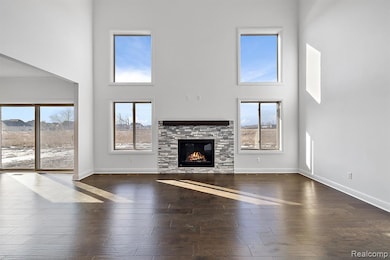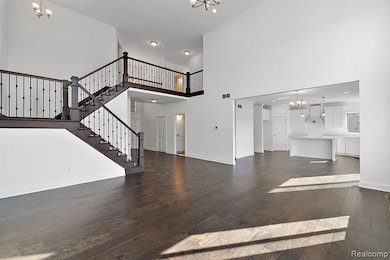
$629,900
- 4 Beds
- 4.5 Baths
- 3,380 Sq Ft
- 19301 Lakeland Dr
- Macomb, MI
Welcome to 19301 Lakeland Drive – an original owner, exceptionally maintained 4-bedroom, 4.5-bath home with almost 3,400 square feet of living space, and an additional 1,034 of finished square feet in the basement that includes a 5th bedroom and a walk-in closet. The main floor impresses with 9-foot ceilings throughout (11-foot ceilings in the family room & office/library), rich hardwood flooring
Gib Enwyia EZsellhome Realty LLC

