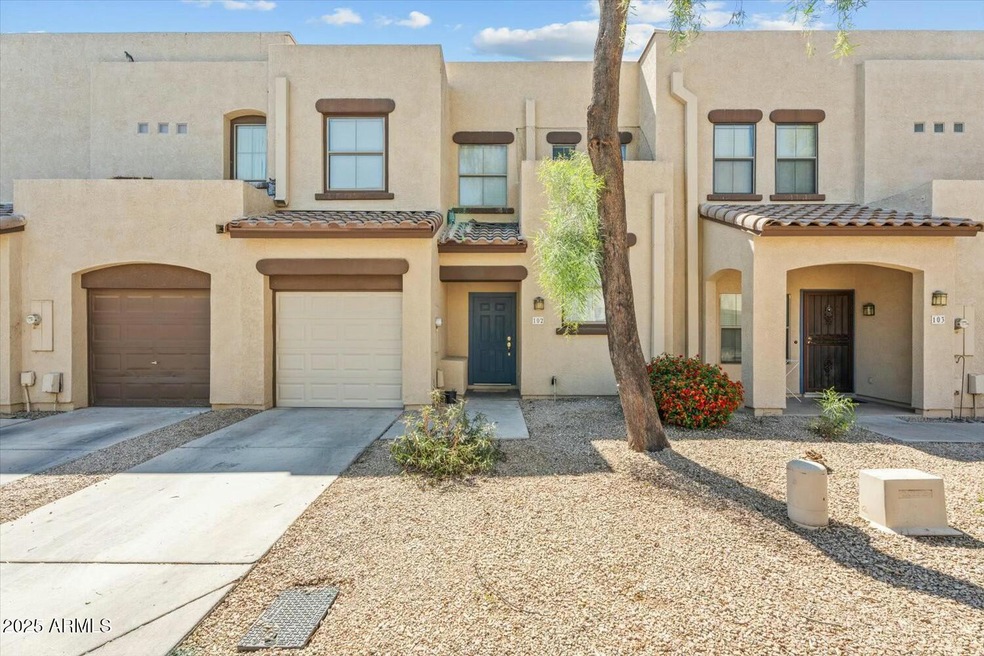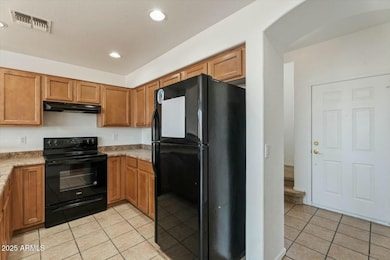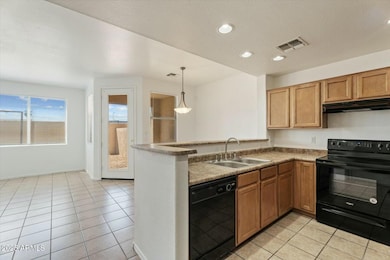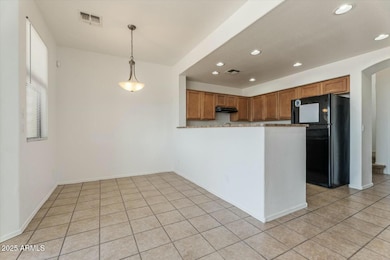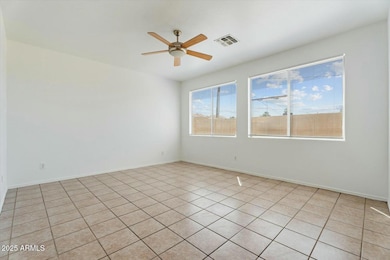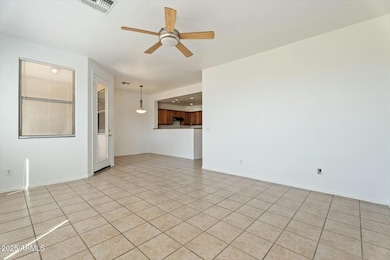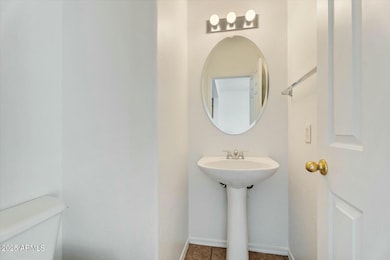1886 E Don Carlos Ave Unit 102 Tempe, AZ 85281
Apache NeighborhoodHighlights
- Property is near public transit
- Eat-In Kitchen
- Tile Flooring
- Community Pool
- Cooling Available
- 1-minute walk to Alegre Park
About This Home
For Rent in Tempe - Perfect Location Near ASU!Welcome to this beautifully refreshed 3-bedroom, 2.5-bath townhouse ideally located just minutes from Arizona State University! Freshly painted with brand new carpet and new blinds throughout, this home is move-in ready and waiting for you.Enjoy a spacious layout with an open living area, generous bedrooms, and plenty of natural light. The kitchen offers ample storage and flows seamlessly into the dining and living spaces—perfect for entertaining or relaxing after a long day.Step outside into your private, fenced backyard—a rare find in this area! It's the perfect spot for enjoying the Arizona sunshine, grilling, or just kicking back in your own private space.Conveniently located near shopping, dining, freeways, and the ASU campus, this home offers both comfort and unbeatable convenience.
Townhouse Details
Home Type
- Townhome
Est. Annual Taxes
- $2,234
Year Built
- Built in 2004
Lot Details
- 1,462 Sq Ft Lot
- Desert faces the front and back of the property
- Block Wall Fence
Parking
- 1 Car Garage
Home Design
- Wood Frame Construction
- Built-Up Roof
- Stucco
Interior Spaces
- 1,462 Sq Ft Home
- 2-Story Property
- Ceiling height of 9 feet or more
- Ceiling Fan
Kitchen
- Eat-In Kitchen
- Breakfast Bar
Flooring
- Carpet
- Tile
Bedrooms and Bathrooms
- 3 Bedrooms
- Primary Bathroom is a Full Bathroom
- 2.5 Bathrooms
Laundry
- Dryer
- Washer
Location
- Property is near public transit
- Property is near a bus stop
Schools
- Flora Thew Elementary School
- Connolly Middle School
- Mcclintock High School
Utilities
- Cooling Available
- Heating Available
- High Speed Internet
- Cable TV Available
Listing and Financial Details
- Property Available on 4/24/25
- 12-Month Minimum Lease Term
- Tax Lot 2
- Assessor Parcel Number 132-67-068
Community Details
Overview
- Property has a Home Owners Association
- Hayden Cove Townhouses Unit 2 Subdivision
Recreation
- Community Pool
- Bike Trail
Pet Policy
- Call for details about the types of pets allowed
Map
Source: Arizona Regional Multiple Listing Service (ARMLS)
MLS Number: 6856597
APN: 132-67-068
- 1930 E Hayden Ln Unit 118
- 1871 E Hayden Ln Unit D
- 1943 E Hayden Ln Unit 103
- 1905 E University Dr Unit L157
- 1905 E University Dr Unit P162
- 1905 E University Dr Unit 216
- 1905 E University Dr Unit 207
- 916 S Melody Ln Unit 8
- 1983 E Don Carlos Ave
- 1831 E Kirkland Ln Unit B
- 828 S Hacienda Dr Unit B
- 1831 E Apache Blvd Unit 100
- 1831 E Apache Blvd Unit 102
- 930 S Acapulco Ln Unit D
- 901 S Smith Rd Unit 1013
- 901 S Smith Rd Unit 1012
- 1811 E Apache Blvd Unit R5
- 1811 E Apache Blvd Unit R4
- 1811 E Apache Blvd Unit R3
- 1811 E Apache Blvd Unit R2
