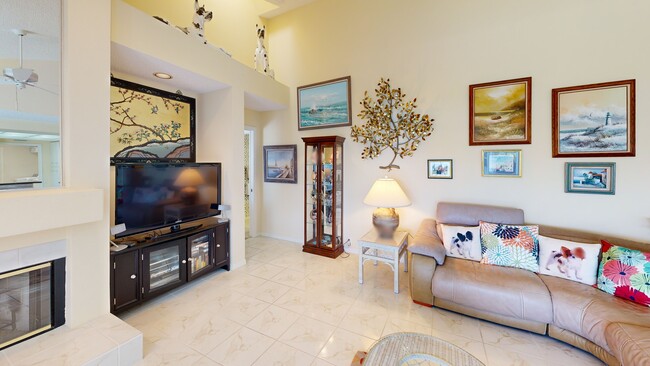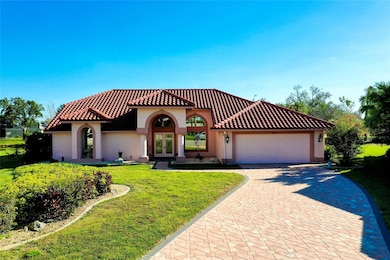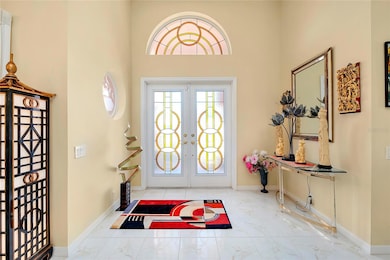
1886 Killdeer Ct Venice, FL 34293
Jacaranda West NeighborhoodEstimated payment $4,583/month
Highlights
- Very Popular Property
- Fitness Center
- Fruit Trees
- Garden Elementary School Rated A-
- Screened Pool
- 2-minute walk to East Village Center
About This Home
A One-of-a-Kind Artist’s Sanctuary with Custom Touches and Stunning Lake Views
This Arthur Rutenberg-built masterpiece is more than a home—it’s a canvas for creativity. Nestled on just under half an acre with 2,781 sq. ft. of living space, this custom-designed property features a heated saltwater pool overlooking the lake, outdoor dining along with outdoor kitchen area creating a serene and inspiring backdrop perfect for artists seeking tranquility and natural beauty. The entertaining space on the lanai can be accessed from Living Room, Family Room, Primary bedroom or 4th bedroom.
From the moment you enter through the stunning custom made French doors with a custom made transom window above, featuring seven different colors of glass, you’ll be captivated by the unique artistic details. The home’s open and split floor plan is ideal for entertaining, while the wood-burning fireplace, vaulted ceilings, and skylight fill the living space with warmth and light—perfect for displaying artwork or creating your own.
The kitchen is a chef’s dream with granite countertops, new cabinets, and pull-out trays in all lower cabinets for convenience. The dry bar and both formal and informal dining areas are excellent spaces for hosting art gatherings or creative social events. Custom lighting enhances the kitchen experience
Two of the four bedrooms are ensuites with direct pool access and breathtaking lake views—ideal for a private studio or guest suite. The guest wing offers privacy with a pocket door separating it from the main living areas. This one of a kind home would be ideal for the multi generational family.
The Primary suite will captivate your inner self with a custom tile extra large walk in shower, private water closet, custom built in walk in closets and custom floor tile, custom double bowl vanity
Recent upgrades include:
New concrete tile roof in 2022
New pool cage, pool deck, and driveway pavers 2023
Epoxy garage floor in the spacious 552 sq. ft. garage with ample storage
Thermal windows for heat reduction, light, and privacy
Fresh, professional landscaping for enhanced curb appeal with outdoor lighting
A Home for Art Lovers:
Throughout the home, you’ll find custom-made furniture pieces, unique artwork, and decorative items, all available for purchase under a separate contract—making this an ideal opportunity for art collectors or those looking to curate a home with distinctive, hand-crafted décor.
Prime Location with Resort-Style Amenities:
The Quail Lake community offers exceptional amenities, including a pool, pickleball, basketball, shuffleboard, and tennis courts, plus a clubhouse with a fitness center, library, and game room. Located just minutes from Venice’s Gulf beaches, golf courses, art galleries, and charming downtown, this home is a dream come true for those seeking a creative lifestyle in paradise.
Schedule your private viewing today and experience this inspiring artist’s retreat firsthand! This home is for the astute buyer that demands quality.
Home Details
Home Type
- Single Family
Est. Annual Taxes
- $782
Year Built
- Built in 1989
Lot Details
- 0.45 Acre Lot
- Cul-De-Sac
- Street terminates at a dead end
- Southwest Facing Home
- Mature Landscaping
- Oversized Lot
- Level Lot
- Irregular Lot
- Irrigation
- Fruit Trees
- Property is zoned RSF1
HOA Fees
- $61 Monthly HOA Fees
Parking
- 2 Car Attached Garage
Home Design
- Florida Architecture
- Slab Foundation
- Tile Roof
- Concrete Roof
- Block Exterior
Interior Spaces
- 2,781 Sq Ft Home
- 1-Story Property
- Shelving
- High Ceiling
- Ceiling Fan
- Wood Burning Fireplace
- Double Pane Windows
- Awning
- Tinted Windows
- Shades
- Blinds
- Drapes & Rods
- Sliding Doors
- Family Room with Fireplace
- Family Room Off Kitchen
- Combination Dining and Living Room
- Pool Views
- Storm Windows
Kitchen
- Range
- Microwave
- Dishwasher
- Tile Countertops
- Disposal
Flooring
- Carpet
- Ceramic Tile
Bedrooms and Bathrooms
- 4 Bedrooms
- Split Bedroom Floorplan
- En-Suite Bathroom
- Closet Cabinetry
- Walk-In Closet
- 3 Full Bathrooms
- Dual Sinks
- Shower Only
- Window or Skylight in Bathroom
Laundry
- Laundry Room
- Dryer
- Washer
Accessible Home Design
- Handicap Accessible
Pool
- Screened Pool
- Heated In Ground Pool
- Gunite Pool
- Saltwater Pool
- Fence Around Pool
- Pool Sweep
- Pool Lighting
Outdoor Features
- Screened Patio
- Exterior Lighting
- Outdoor Storage
Schools
- Garden Elementary School
- Venice Area Middle School
- Venice Senior High School
Utilities
- Central Heating and Cooling System
- Electric Water Heater
- High Speed Internet
- Phone Available
- Cable TV Available
Listing and Financial Details
- Visit Down Payment Resource Website
- Tax Lot 129
- Assessor Parcel Number 0439120025
Community Details
Overview
- Association fees include pool, escrow reserves fund
- Anthony Leone Association, Phone Number (941) 374-1879
- Visit Association Website
- Built by Arthur Rutenberg
- Quail Lake Community
- Quail Lake Subdivision
- Association Owns Recreation Facilities
- The community has rules related to deed restrictions, no truck, recreational vehicles, or motorcycle parking, vehicle restrictions
- Community Lake
Amenities
- Clubhouse
Recreation
- Tennis Courts
- Pickleball Courts
- Recreation Facilities
- Fitness Center
- Community Pool
Map
Home Values in the Area
Average Home Value in this Area
Tax History
| Year | Tax Paid | Tax Assessment Tax Assessment Total Assessment is a certain percentage of the fair market value that is determined by local assessors to be the total taxable value of land and additions on the property. | Land | Improvement |
|---|---|---|---|---|
| 2024 | $1,787 | $340,162 | -- | -- |
| 2023 | $1,787 | $274,188 | $0 | $0 |
| 2022 | $1,870 | $297,802 | $0 | $0 |
| 2021 | $1,782 | $289,128 | $0 | $0 |
| 2020 | $1,767 | $285,136 | $0 | $0 |
| 2019 | $1,694 | $278,725 | $0 | $0 |
| 2018 | $1,643 | $273,528 | $0 | $0 |
| 2017 | $1,636 | $267,902 | $0 | $0 |
| 2016 | $1,646 | $286,300 | $63,400 | $222,900 |
| 2015 | $1,668 | $274,800 | $66,000 | $208,800 |
| 2014 | $2,251 | $229,700 | $0 | $0 |
Property History
| Date | Event | Price | Change | Sq Ft Price |
|---|---|---|---|---|
| 03/18/2025 03/18/25 | For Sale | $800,000 | +135.3% | $288 / Sq Ft |
| 12/20/2013 12/20/13 | Sold | $340,000 | -5.5% | $122 / Sq Ft |
| 11/13/2013 11/13/13 | Pending | -- | -- | -- |
| 10/15/2013 10/15/13 | For Sale | $359,900 | -- | $129 / Sq Ft |
Deed History
| Date | Type | Sale Price | Title Company |
|---|---|---|---|
| Interfamily Deed Transfer | -- | Attorney | |
| Warranty Deed | $340,000 | Riddelltitle & Escrow Llc | |
| Warranty Deed | $270,000 | -- | |
| Deed | -- | -- |
Mortgage History
| Date | Status | Loan Amount | Loan Type |
|---|---|---|---|
| Previous Owner | $185,000 | Credit Line Revolving | |
| Previous Owner | $69,400 | No Value Available |
About the Listing Agent

Scott prides himself on educating home buyers when it comes to their single largest purchase. He loves to research properties, especially condominiums. It troubles me when he hears stories of families buying into a condominium complex that has not been managed properly or does not have proper reserves. Scott feels an essential part of his job as a full-service realtor is to guide buyers to the best possible home they can work to find together.
Scott is married to the love of his life
Scott's Other Listings
Source: Stellar MLS
MLS Number: N6137744
APN: 0439-12-0025
- 1878 Killdeer Ct
- 1200 Covey Ct
- 1815 Killdeer Ct
- 1727 Waxwing Cir
- 1726 Killdeer Cir
- 3001 Seawind Cir Unit 10C
- 3012 Sail Pointe Cir Unit 3B
- 1678 Quail Lake Dr
- 3106 Heron Shores Dr
- 1443 Quail Lake Dr
- 3167 Night Heron Ln
- 3117 Heron Shores Dr
- 3146 Heron Shores Dr
- 1606 Jim Ct
- 3202 Meadow Run Dr
- 3157 Willow Springs Cir
- 1602 Jim Ct
- 3181 E Village Dr
- 1608 Honey Ct
- 1600 Lilliput Ct





