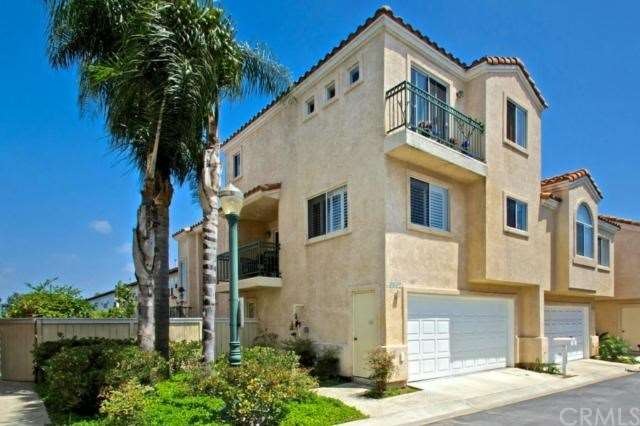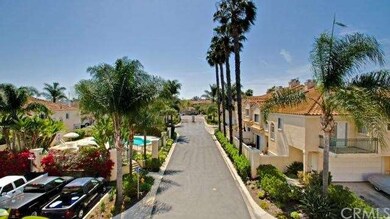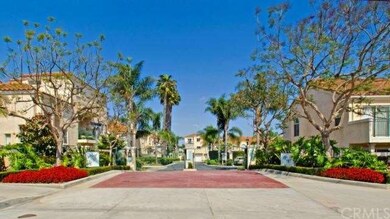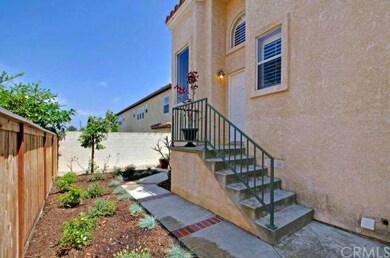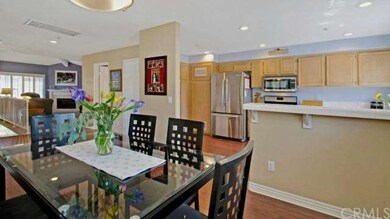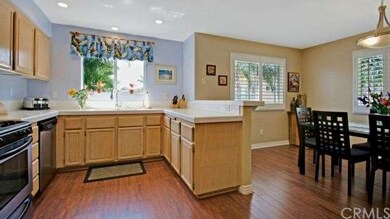
18862 Milos Cir Huntington Beach, CA 92648
Garfield NeighborhoodEstimated Value: $1,028,000 - $1,207,000
Highlights
- In Ground Pool
- Primary Bedroom Suite
- City Lights View
- Ethel Dwyer Middle Rated A-
- Gated Community
- Open Floorplan
About This Home
As of July 2013Absolutely Gorgeous SeaCliff Palms End Unit Townhome. With Two very large Master Suites this Home is Located Walking Distance to 5 Points Shopping Center, Trader Joes, Marios Restaurant, Bank of America, etc and Less than 2 miles from the Huntington Beach Pier in a highly desirable area of Sea Cliff. Inside you will find a beautiful Open Concept living area with views from the balcony. Wonderful chefs kitchen with stainless appliances and a breakfast counter is ready for entertaining. Huge Vaulted ceilings in the living room with a fireplace is great for relaxing. Upstairs you will find a huge Master Suite with sitting area, deck with views, cedar lined walk in closet, and vaulted ceilings. The oversized master bath has a separate shower, dual sinks, travertine surfaces and a spa tub. Downstairs you will find another huge master suite with a sliding door to the patio, great for roommate. New designer paint, shutters, six panel doors and designer fixtures throughout. Don't miss this one!!
Last Agent to Sell the Property
First Team Real Estate License #01266796 Listed on: 05/28/2013

Last Buyer's Agent
Carol Danforth Futterer
Century 21 Discovery License #01916602
Home Details
Home Type
- Single Family
Est. Annual Taxes
- $7,682
Year Built
- Built in 1993
Lot Details
- 1,363 Sq Ft Lot
- 1 Common Wall
- Cul-De-Sac
- West Facing Home
- Wood Fence
- Block Wall Fence
HOA Fees
- $255 Monthly HOA Fees
Parking
- 2 Car Direct Access Garage
- Parking Available
- Front Facing Garage
- Garage Door Opener
- Automatic Gate
Home Design
- Contemporary Architecture
- Turnkey
- Interior Block Wall
- Spanish Tile Roof
- Copper Plumbing
- Stucco
Interior Spaces
- 1,846 Sq Ft Home
- 3-Story Property
- Open Floorplan
- Beamed Ceilings
- Cathedral Ceiling
- Ceiling Fan
- Recessed Lighting
- Plantation Shutters
- Custom Window Coverings
- Window Screens
- Sliding Doors
- Family Room with Fireplace
- Family Room Off Kitchen
- Dining Room
- City Lights Views
Kitchen
- Breakfast Bar
- Gas Range
- Free-Standing Range
- Range Hood
- Dishwasher
- Ceramic Countertops
- Disposal
Flooring
- Wood
- Carpet
- Tile
Bedrooms and Bathrooms
- 2 Bedrooms
- Primary Bedroom Suite
- Double Master Bedroom
- Walk-In Closet
Laundry
- Laundry Room
- Laundry in Garage
Home Security
- Fire Sprinkler System
- Firewall
Pool
- In Ground Pool
- Fence Around Pool
- In Ground Spa
Outdoor Features
- Balcony
- Patio
- Outdoor Grill
- Wrap Around Porch
Utilities
- Central Heating
- Vented Exhaust Fan
- Cable TV Available
Listing and Financial Details
- Tax Lot 14
- Tax Tract Number 14417
- Assessor Parcel Number 15919306
Community Details
Recreation
- Community Pool
- Community Spa
Security
- Card or Code Access
- Gated Community
Ownership History
Purchase Details
Purchase Details
Home Financials for this Owner
Home Financials are based on the most recent Mortgage that was taken out on this home.Purchase Details
Purchase Details
Home Financials for this Owner
Home Financials are based on the most recent Mortgage that was taken out on this home.Purchase Details
Home Financials for this Owner
Home Financials are based on the most recent Mortgage that was taken out on this home.Purchase Details
Home Financials for this Owner
Home Financials are based on the most recent Mortgage that was taken out on this home.Purchase Details
Home Financials for this Owner
Home Financials are based on the most recent Mortgage that was taken out on this home.Purchase Details
Home Financials for this Owner
Home Financials are based on the most recent Mortgage that was taken out on this home.Purchase Details
Purchase Details
Purchase Details
Home Financials for this Owner
Home Financials are based on the most recent Mortgage that was taken out on this home.Similar Homes in Huntington Beach, CA
Home Values in the Area
Average Home Value in this Area
Purchase History
| Date | Buyer | Sale Price | Title Company |
|---|---|---|---|
| Albrecht Keith George | -- | Accommodation | |
| Amirtash Kambiz | $556,000 | Western Resources Title Co | |
| Burgess Natalie A | -- | Accommodation | |
| Schiavone Natalie A | -- | First American Title Company | |
| Schiavone Natalie Anne | $450,000 | Cal Counties Title | |
| Hanson Amanda | $256,500 | Chicago Title Co | |
| Howard Ronald Broderick | -- | -- | |
| Howard Ronald Broderick | -- | Lawyers Title Company | |
| Howard Ronald Broderick | -- | -- | |
| Howard Ronald B | -- | Commonwealth Land Title | |
| Howard Ronald B | -- | Commonwealth Land Title |
Mortgage History
| Date | Status | Borrower | Loan Amount |
|---|---|---|---|
| Open | Amirtash Kambiz | $400,000 | |
| Closed | Amirtash Kambiz | $406,200 | |
| Closed | Amirtash Kambiz | $417,000 | |
| Previous Owner | Burgess Natalie A | $343,000 | |
| Previous Owner | Schiavone Natalie A | $355,000 | |
| Previous Owner | Schiavone Natalie Anne | $345,000 | |
| Previous Owner | Hanson Amanda | $237,200 | |
| Previous Owner | Hanson Amanda | $175,000 | |
| Previous Owner | Hanson Amanda | $170,000 | |
| Previous Owner | Hanson Amanda | $100,000 | |
| Previous Owner | Hanson Amanda | $47,500 | |
| Previous Owner | Howard Ronald Broderick | $192,000 | |
| Previous Owner | Howard Ronald B | $163,400 |
Property History
| Date | Event | Price | Change | Sq Ft Price |
|---|---|---|---|---|
| 07/08/2013 07/08/13 | Sold | $556,000 | +1.3% | $301 / Sq Ft |
| 05/28/2013 05/28/13 | For Sale | $549,000 | -- | $297 / Sq Ft |
Tax History Compared to Growth
Tax History
| Year | Tax Paid | Tax Assessment Tax Assessment Total Assessment is a certain percentage of the fair market value that is determined by local assessors to be the total taxable value of land and additions on the property. | Land | Improvement |
|---|---|---|---|---|
| 2024 | $7,682 | $668,211 | $449,521 | $218,690 |
| 2023 | $7,509 | $655,109 | $440,707 | $214,402 |
| 2022 | $7,311 | $642,264 | $432,065 | $210,199 |
| 2021 | $7,174 | $629,671 | $423,593 | $206,078 |
| 2020 | $7,127 | $623,215 | $419,250 | $203,965 |
| 2019 | $7,041 | $610,996 | $411,030 | $199,966 |
| 2018 | $6,932 | $599,016 | $402,970 | $196,046 |
| 2017 | $6,838 | $587,271 | $395,069 | $192,202 |
| 2016 | $6,535 | $575,756 | $387,322 | $188,434 |
| 2015 | $6,548 | $567,108 | $381,504 | $185,604 |
| 2014 | $6,411 | $556,000 | $374,031 | $181,969 |
Agents Affiliated with this Home
-
Dean Lihou

Seller's Agent in 2013
Dean Lihou
First Team Real Estate
(714) 964-3311
37 Total Sales
-
C
Buyer's Agent in 2013
Carol Danforth Futterer
Century 21 Discovery
Map
Source: California Regional Multiple Listing Service (CRMLS)
MLS Number: OC13099668
APN: 159-193-06
- 18900 Delaware St Unit 12
- 19002 Delaware St
- 18743 Club Ln
- 18706 Racquet Ln
- 18672 Park Meadow Ln
- 19041 Main St Unit 109
- 19052 Oceanport Ln Unit 5
- 7642 Amberleaf Cir
- 19071 Main St Unit 105
- 19132 Shoreline Ln Unit 6
- 19132 Shoreline Ln Unit 8
- 19061 Main St Unit 101
- 7270 Crystal Dr
- 19091 Azul Ln
- 19101 Bluewave Ct
- 19011 Main St Unit 121
- 7422 Seastar Dr Unit 5
- 7422 Seastar Dr Unit 8
- 7445 Seastar Dr Unit 6
- 18812 Desmond Ln
- 18862 Milos Cir
- 18864 Milos Cir
- 18858 Milos Cir
- 18866 Milos Cir
- 7675 Timber Cir Unit 2
- 18856 Milos Cir
- 7671 Timber Cir Unit 12
- 7671 Timber Cir
- 18854 Milos Cir
- 18870 Milos Cir
- 7681 Timber Cir
- 18859 Milos Cir
- 18852 Milos Cir
- 7685 Timber Cir
- 18857 Milos Cir
- 18872 Milos Dr
- 18872 Milos Cir
- 18850 Milos Cir
- 18869 Milos Cir
- 18858 Kithira Cir
