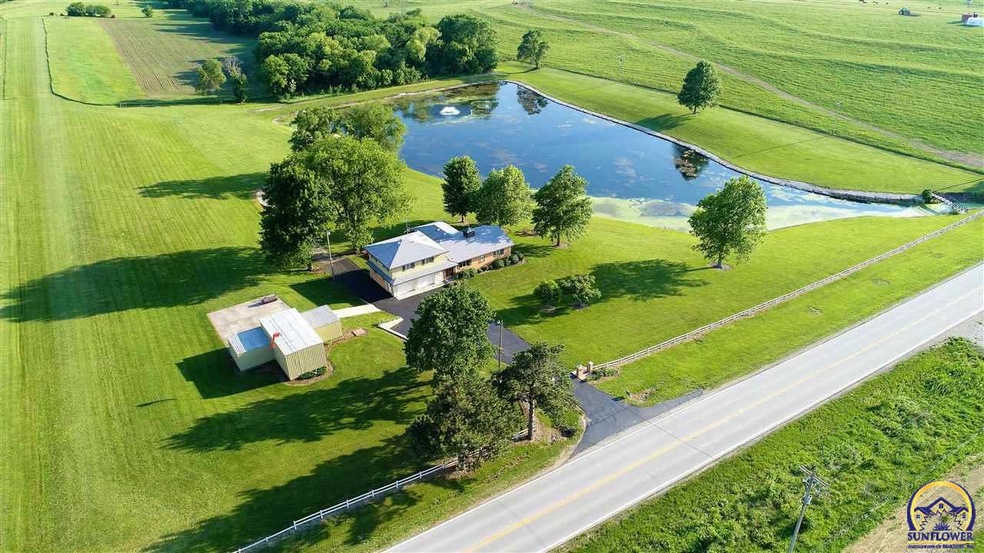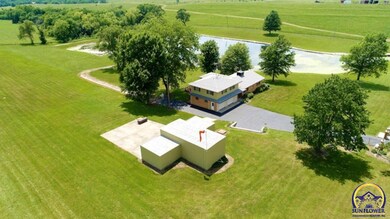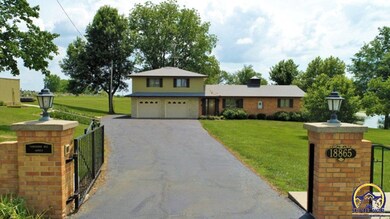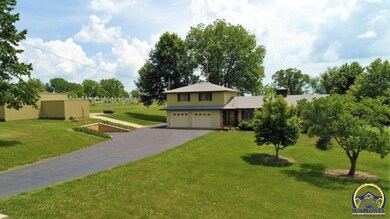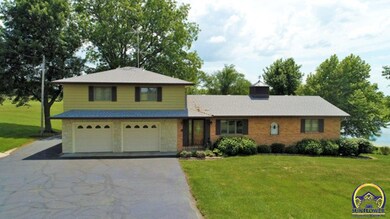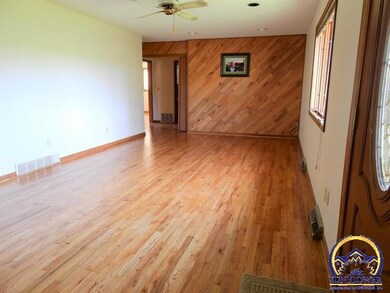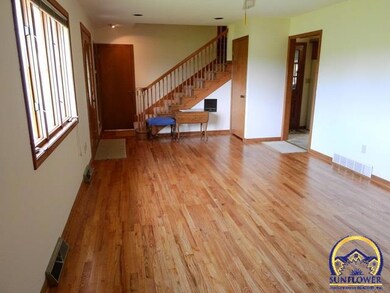
18865 K16 Hwy Unit 7.5 +/- Acres Mc Louth, KS 66054
Estimated Value: $441,000 - $548,000
Highlights
- Docks
- Lake, Pond or Stream
- No HOA
- Deck
- Wood Flooring
- 2 Car Attached Garage
About This Home
As of September 2018Beautiful & unique 5 BR, 3 1/2 BA home with an airplane hangar, 7.5 +/- acres & a fully stocked 3+/- acre pond. Permanent easement to a FAA approved 1600' airstrip. Many bonus features to this property: New interior & exterior paint, knock down ceilings, new carpet & luxury vinyl, freshly updated hardwoods, new, new, new-too much to mention. Many bonus rooms including office, workshop/hobby & observation. All this on a paved road with easy access to KC, Lawrence & Topeka. Click on virtual tour to view drone
Last Buyer's Agent
House Non Member
SUNFLOWER ASSOCIATION OF REALT
Home Details
Home Type
- Single Family
Est. Annual Taxes
- $3,441
Year Built
- Built in 1964
Lot Details
- Partially Fenced Property
- Paved or Partially Paved Lot
Parking
- 2 Car Attached Garage
- Parking Available
- Garage Door Opener
Home Design
- Composition Roof
- Metal Siding
- Stick Built Home
Interior Spaces
- 2,204 Sq Ft Home
- 1.5-Story Property
- Living Room
- Dining Room
- Laundry Room
Kitchen
- Electric Range
- Microwave
- Dishwasher
- Disposal
Flooring
- Wood
- Carpet
Bedrooms and Bathrooms
- 5 Bedrooms
Partially Finished Basement
- Walk-Out Basement
- Basement Fills Entire Space Under The House
- Laundry in Basement
- Natural lighting in basement
Outdoor Features
- Docks
- Lake, Pond or Stream
- Deck
- Patio
- Outbuilding
Schools
- Mclouth Elementary School
- Mclouth Middle School
- Mclouth High School
Utilities
- Forced Air Heating and Cooling System
- Multiple cooling system units
- Multiple Heating Units
- Gas Water Heater
- Septic Tank
Listing and Financial Details
- Assessor Parcel Number 0442030803006008000
Community Details
Overview
- No Home Owners Association
- Mclouth Subdivision
Amenities
- Waterscape
Ownership History
Purchase Details
Home Financials for this Owner
Home Financials are based on the most recent Mortgage that was taken out on this home.Purchase Details
Home Financials for this Owner
Home Financials are based on the most recent Mortgage that was taken out on this home.Similar Homes in Mc Louth, KS
Home Values in the Area
Average Home Value in this Area
Purchase History
| Date | Buyer | Sale Price | Title Company |
|---|---|---|---|
| Robbins Kasey L | $461,142 | Continental Title Co | |
| Kress James J | $437,500 | Kansas Secured Title |
Mortgage History
| Date | Status | Borrower | Loan Amount |
|---|---|---|---|
| Open | Robbins Kasey L | $456,577 | |
| Closed | Kress James J | $350,000 |
Property History
| Date | Event | Price | Change | Sq Ft Price |
|---|---|---|---|---|
| 09/28/2018 09/28/18 | Sold | -- | -- | -- |
| 08/15/2018 08/15/18 | Pending | -- | -- | -- |
| 07/17/2018 07/17/18 | Price Changed | $350,000 | -22.2% | $159 / Sq Ft |
| 05/30/2018 05/30/18 | For Sale | $450,000 | -- | $204 / Sq Ft |
Tax History Compared to Growth
Tax History
| Year | Tax Paid | Tax Assessment Tax Assessment Total Assessment is a certain percentage of the fair market value that is determined by local assessors to be the total taxable value of land and additions on the property. | Land | Improvement |
|---|---|---|---|---|
| 2024 | $6,772 | $56,579 | $11,011 | $45,568 |
| 2023 | $7,582 | $62,638 | $10,745 | $51,893 |
| 2022 | $4,460 | $43,090 | $4,740 | $38,350 |
| 2021 | $4,460 | $36,931 | $4,409 | $32,522 |
| 2020 | $4,460 | $34,529 | $4,386 | $30,143 |
| 2019 | $4,337 | $33,258 | $4,371 | $28,887 |
| 2018 | $3,541 | $26,580 | $4,295 | $22,285 |
| 2017 | $3,441 | $25,577 | $4,543 | $21,034 |
| 2016 | $3,453 | $25,518 | $4,073 | $21,445 |
| 2015 | -- | $24,989 | $4,295 | $20,694 |
| 2014 | -- | $25,780 | $5,152 | $20,628 |
Agents Affiliated with this Home
-
Joy Mestagh

Seller's Agent in 2018
Joy Mestagh
Pia Friend Realty
(816) 830-2731
160 Total Sales
-
H
Buyer's Agent in 2018
House Non Member
SUNFLOWER ASSOCIATION OF REALT
Map
Source: Sunflower Association of REALTORS®
MLS Number: 201636
APN: 203-08-0-30-06-008-00-0
- 501 S Home St
- 608 E Lake St
- 00000 243rd St
- 17806 94th St
- 22330 McLouth Rd
- 21814 McLouth Rd
- 5783 Union Rd
- 16468 Kansas 16
- 21374 McLouth Rd
- 24960 Hollingsworth Rd
- 11002 N K92 Hwy
- 5365 Saratoga Dr
- 24897 Hollingsworth Rd
- 5300 Seminole Ct
- 5274 Dabinawa Dr
- 5183 Cherokee Ln
- 4977 Saratoga Dr
- 4955 Saratoga Dr
- 24541 Garrett Rd
- 24120 Dempsey Rd
- 18865 K16 Hwy Unit 7.5 +/- Acres
- 18865 K16 Hwy
- 18865 Kansas 16
- 18865 K92 Hwy
- 18931 K-16 Hwy
- 18976 K-16 Hwy
- 407 S Westview Rd
- 403 S Westview Rd
- 506 S Westview Rd
- 401 S Westview Rd
- 307 S Westview Rd
- 411 W Lake St
- 406 S Westview Rd
- 301 S Westview Rd
- 402 S Westview Rd
- 510 W Cynthia St
- 18712 K16 Hwy
- 306 S Westview Rd
- 211 S Westview Rd
- 304 S Westview Rd
