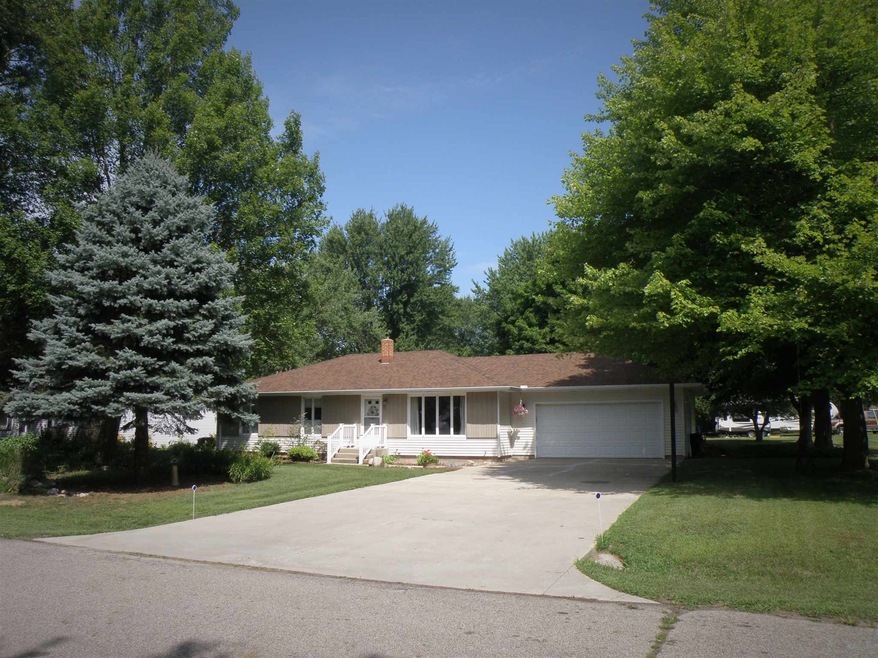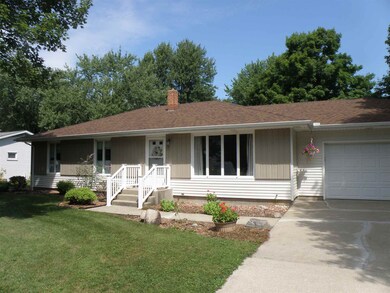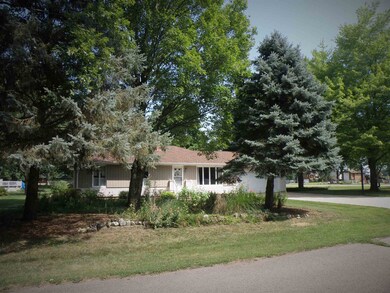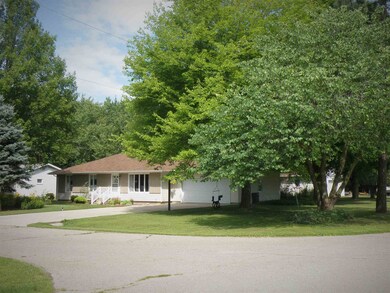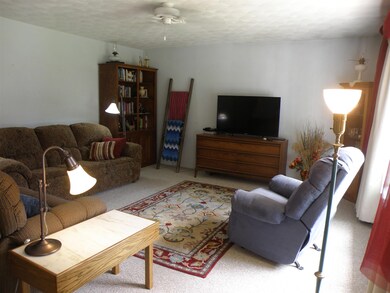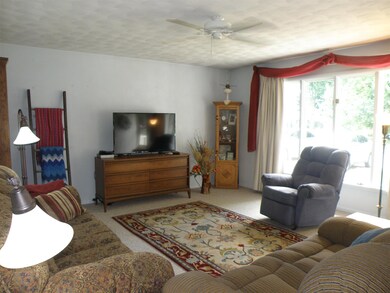
18867 1st St New Paris, IN 46553
New Paris NeighborhoodEstimated Value: $210,000 - $258,000
Highlights
- Ranch Style House
- Corner Lot
- Community Fire Pit
- Partially Wooded Lot
- Workshop
- 2 Car Attached Garage
About This Home
As of November 2019Well loved one owner home situated on a large shady corner lot in a peaceful neighborhood close to downtown New Paris. Just a short walk to the playground and pavillion at Sunnyside Park. Well maintained ranch home has a tiled entry and spacious living room. Dining area off kitchen. Kitchen offers lots of cabinets, prep space and a pantry. All appliances remain. Light filled family room overlooks the pretty back yard with loads of perennials, a rain garden, raspberries, strawberries, grape vines and an apple tree. An updated full bath has a heated floor and the 1/2 has the main floor laundry. The basement features a rec room with daylight windows, a bedroom with egress window and a hobby room plus lots of storage areas. New roof and gutters 2018, nice big 2nd garage/workshop with electricity and gas run to it. (Heater and opener not hooked up)
Last Agent to Sell the Property
Coldwell Banker Real Estate Group Listed on: 08/19/2019

Home Details
Home Type
- Single Family
Est. Annual Taxes
- $1,162
Year Built
- Built in 1974
Lot Details
- 0.42 Acre Lot
- Lot Dimensions are 100x183
- Landscaped
- Corner Lot
- Level Lot
- Partially Wooded Lot
- Property is zoned R-1 Single-Family Residential District
HOA Fees
- $38 per month
Parking
- 2 Car Attached Garage
- Garage Door Opener
- Off-Street Parking
Home Design
- Ranch Style House
- Shingle Roof
- Vinyl Construction Material
Interior Spaces
- Ceiling Fan
- Workshop
- Eat-In Kitchen
Flooring
- Carpet
- Laminate
- Tile
Bedrooms and Bathrooms
- 4 Bedrooms
Laundry
- Laundry on main level
- Gas Dryer Hookup
Partially Finished Basement
- Sump Pump
- 1 Bedroom in Basement
Schools
- New Paris Elementary School
- Fairfield Middle School
- Fairfield High School
Utilities
- Forced Air Heating and Cooling System
- High-Efficiency Furnace
- Heating System Uses Gas
- Private Company Owned Well
- Well
Additional Features
- Patio
- Suburban Location
Community Details
- $38 Other Monthly Fees
- Community Fire Pit
Listing and Financial Details
- Home warranty included in the sale of the property
- Assessor Parcel Number 20-15-10-301-105.000-018
Ownership History
Purchase Details
Home Financials for this Owner
Home Financials are based on the most recent Mortgage that was taken out on this home.Purchase Details
Home Financials for this Owner
Home Financials are based on the most recent Mortgage that was taken out on this home.Purchase Details
Home Financials for this Owner
Home Financials are based on the most recent Mortgage that was taken out on this home.Similar Homes in New Paris, IN
Home Values in the Area
Average Home Value in this Area
Purchase History
| Date | Buyer | Sale Price | Title Company |
|---|---|---|---|
| Groves Michael D | $172,059 | None Listed On Document | |
| Groves Niki | $172,059 | None Listed On Document | |
| Groves Michael D | $172,059 | None Listed On Document | |
| Groves Niki | $172,059 | None Listed On Document | |
| Groves Niki | -- | Meridian Title Co |
Mortgage History
| Date | Status | Borrower | Loan Amount |
|---|---|---|---|
| Open | Groves Michael D | $50,000 | |
| Open | Groves Michael D | $168,527 | |
| Closed | Groves Niki | $170,356 | |
| Closed | Groves Niki | $170,356 | |
| Closed | Groves Niki | $170,356 |
Property History
| Date | Event | Price | Change | Sq Ft Price |
|---|---|---|---|---|
| 11/01/2019 11/01/19 | Sold | $173,500 | -8.6% | $84 / Sq Ft |
| 09/27/2019 09/27/19 | Pending | -- | -- | -- |
| 08/20/2019 08/20/19 | For Sale | $189,900 | +9.5% | $92 / Sq Ft |
| 08/20/2019 08/20/19 | Off Market | $173,500 | -- | -- |
| 08/19/2019 08/19/19 | For Sale | $189,900 | -- | $92 / Sq Ft |
Tax History Compared to Growth
Tax History
| Year | Tax Paid | Tax Assessment Tax Assessment Total Assessment is a certain percentage of the fair market value that is determined by local assessors to be the total taxable value of land and additions on the property. | Land | Improvement |
|---|---|---|---|---|
| 2024 | $2,042 | $234,500 | $19,000 | $215,500 |
| 2022 | $2,042 | $219,100 | $16,400 | $202,700 |
| 2021 | $1,920 | $211,300 | $16,400 | $194,900 |
| 2020 | $2,026 | $200,500 | $16,400 | $184,100 |
| 2019 | $1,837 | $179,900 | $16,400 | $163,500 |
| 2018 | $1,630 | $163,300 | $16,400 | $146,900 |
| 2017 | $1,738 | $154,200 | $16,400 | $137,800 |
| 2016 | $1,612 | $165,100 | $16,400 | $148,700 |
| 2014 | $985 | $131,600 | $16,400 | $115,200 |
| 2013 | $906 | $131,600 | $16,400 | $115,200 |
Agents Affiliated with this Home
-
Christina Clauss

Seller's Agent in 2019
Christina Clauss
Coldwell Banker Real Estate Group
(574) 522-2822
1 in this area
181 Total Sales
Map
Source: Indiana Regional MLS
MLS Number: 201936118
APN: 20-15-10-301-015.000-018
- 68482 County Road 23
- 68615 County Road 23
- 18754 Meadow Flower Dr
- 18310 Gyr Ct
- 18362 Peregrine Dr
- 18306 Peregrine Dr
- 18303 Peregrine Dr
- 69590 County Road 21
- SR 15 CR 142 Sr 15 Cr 142
- 18098 Sunny Ln
- 66205 Prairie View Dr
- 67484 Stanton Dr
- 67128 Chadwick Ct
- 67320 Brentwood Dr
- 3103 Mallard Ln
- 1916 Newbury Cir
- 15560 County Road 44
- 2010 Newbury Cir
- 1006 E Kercher Rd
- 68395 Us Highway 33
- 18867 1st St
- 18885 1st St
- 18901 1st St
- 18864 County Road 46
- 18868 1st St
- 18880 County Road 46
- 18838 County Road 46
- 18886 1st St
- 18915 1st St
- 18902 1st St
- 68608 Walnut St
- 18830 County Road 46
- 18981 1st St
- 0 Cr 46 Unit 505877
- VL County Road 46
- 18808 County Road 46
- 18912 County Road 46
- 18859 County Road 46
- 68632 Walnut St
- 18913 County Road 46
