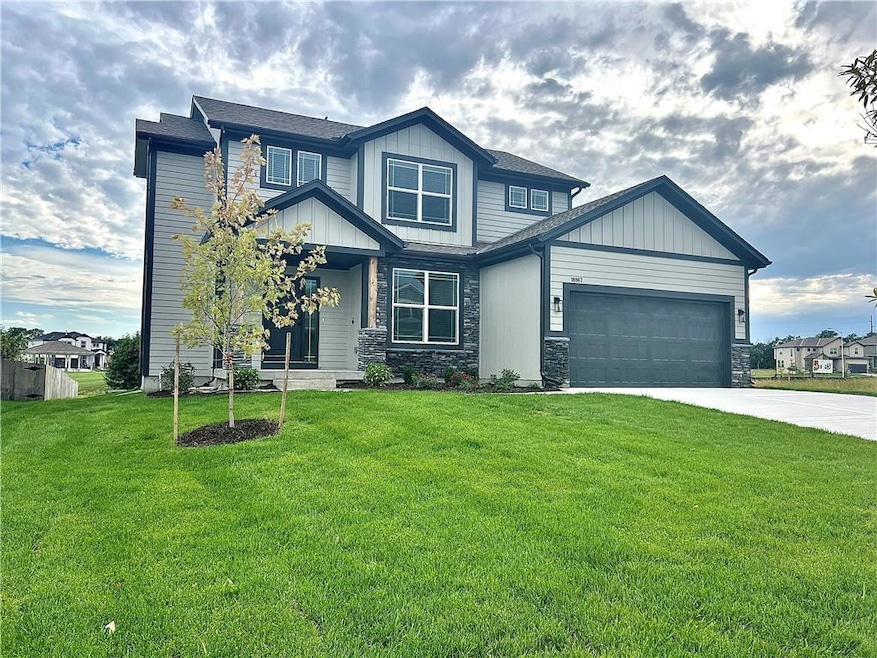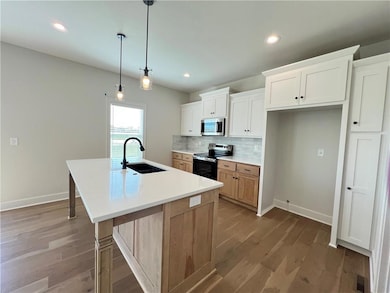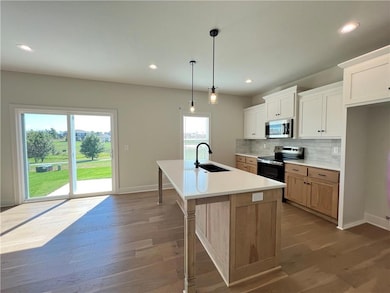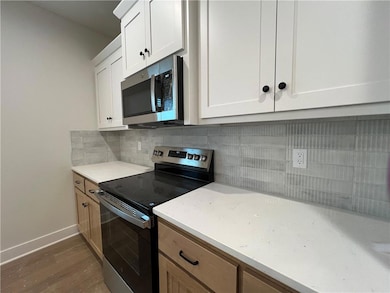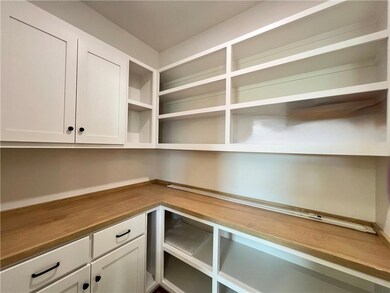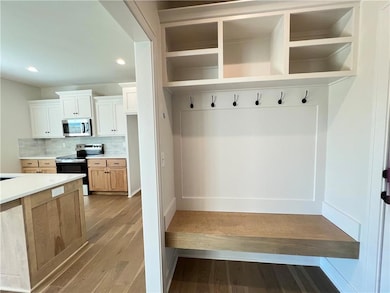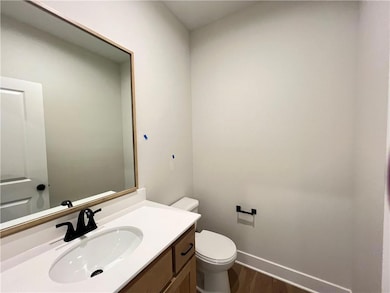18867 W 169th St Olathe, KS 66062
Estimated payment $3,312/month
Highlights
- Craftsman Architecture
- Wood Flooring
- Mud Room
- Prairie Creek Elementary School Rated A-
- Great Room with Fireplace
- Quartz Countertops
About This Home
Brand new floor plan and backs to the area’s stocked lake!! Spacious 3 Bed 2.5 Bath with a lake view! The dining room can be converted to a 4th bedroom. Incredible prep pantry upgrade with built-in cabinets and stained top. Featured trim wall in the hallway and master bedroom. Quartz bathroom vanity tops upgrades, matte black faucets throughout. Lighted vanity mirror at the master bath make-up table. Custom shelving in the master closet. Nearing completion! Includes garage door opener and keypad, Custom 2-inch faux wood blinds. Sprinkler System in sodded areas. Also has a green space behind the home. Taxes and sqft. are estimated.
Listing Agent
ReeceNichols -Johnson County W Brokerage Phone: 816-797-6923 License #SP00226396 Listed on: 09/30/2025

Home Details
Home Type
- Single Family
Est. Annual Taxes
- $6,445
Year Built
- Built in 2025 | Under Construction
Lot Details
- 7,262 Sq Ft Lot
- Cul-De-Sac
- Sprinkler System
HOA Fees
- $58 Monthly HOA Fees
Parking
- 2 Car Attached Garage
- Garage Door Opener
Home Design
- Craftsman Architecture
- Traditional Architecture
- Composition Roof
- Lap Siding
- Stone Veneer
Interior Spaces
- 1,894 Sq Ft Home
- 2-Story Property
- Ceiling Fan
- Thermal Windows
- Mud Room
- Entryway
- Great Room with Fireplace
- Formal Dining Room
- Laundry Room
Kitchen
- Eat-In Kitchen
- Built-In Electric Oven
- Dishwasher
- Stainless Steel Appliances
- Kitchen Island
- Quartz Countertops
- Disposal
Flooring
- Wood
- Carpet
- Ceramic Tile
Bedrooms and Bathrooms
- 3 Bedrooms
- Walk-In Closet
- Double Vanity
Basement
- Basement Fills Entire Space Under The House
- Sump Pump
Home Security
- Smart Thermostat
- Fire and Smoke Detector
Outdoor Features
- Playground
- Porch
Schools
- Timber Sage Elementary School
- Spring Hill High School
Additional Features
- Energy-Efficient Thermostat
- Forced Air Heating and Cooling System
Listing and Financial Details
- Assessor Parcel Number DP31290000-0121
- $0 special tax assessment
Community Details
Overview
- Heather Ridge South Subdivision, Patrick Floorplan
Recreation
- Community Pool
- Trails
Map
Home Values in the Area
Average Home Value in this Area
Tax History
| Year | Tax Paid | Tax Assessment Tax Assessment Total Assessment is a certain percentage of the fair market value that is determined by local assessors to be the total taxable value of land and additions on the property. | Land | Improvement |
|---|---|---|---|---|
| 2024 | $1,543 | $11,480 | $11,480 | -- |
| 2023 | $1,314 | $9,568 | $9,568 | -- |
| 2022 | $968 | $6,697 | $6,697 | -- |
Property History
| Date | Event | Price | List to Sale | Price per Sq Ft |
|---|---|---|---|---|
| 09/30/2025 09/30/25 | For Sale | $515,500 | -- | $272 / Sq Ft |
Source: Heartland MLS
MLS Number: 2578282
APN: DP31290000-0121
- 18891 W 169th St
- 18795 W 169th St
- 18766 W 169th St
- 17470 W 169th Place
- 17482 W 169th Place
- 18805 W 169th Terrace
- 16966 S Durango St
- 18991 W 169th Place
- 18722 W 169 Terrace
- 19033 W 169th St
- 19139 W 168th Terrace
- 18959 W 168th St
- 18580 W 169th Terrace
- 16941 S Brentwood St
- 18990 W 170th Place
- 16967 S Hunter St
- 18204 W 166th Terrace
- 18180 W 166th Terrace
- 16727 S Fellows St
- 19034 W 166th Terrace
- 16894 S Bell Rd
- 15450 S Brentwood St
- 18851 W 153rd Ct
- 16505 W 153rd St
- 15140 W 157th Terrace
- 1432 E Sheridan Bridge Ln
- 15133 S Navaho Dr
- 19979 Cornice St
- 19987 Cornice St
- 19637 W 200th St
- 15365 S Alden St
- 14801 S Brougham Dr
- 892 E Old Highway 56
- 1928 E Stratford Rd
- 763 S Keeler St
- 600-604 S Harrison St
- 1440 E College Way
- 1004 S Brockway St
- 19616 W 199th Terrace
- 16615 W 139th St
