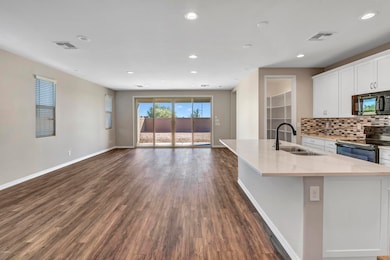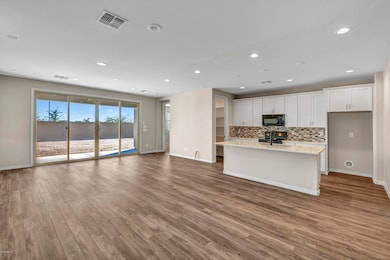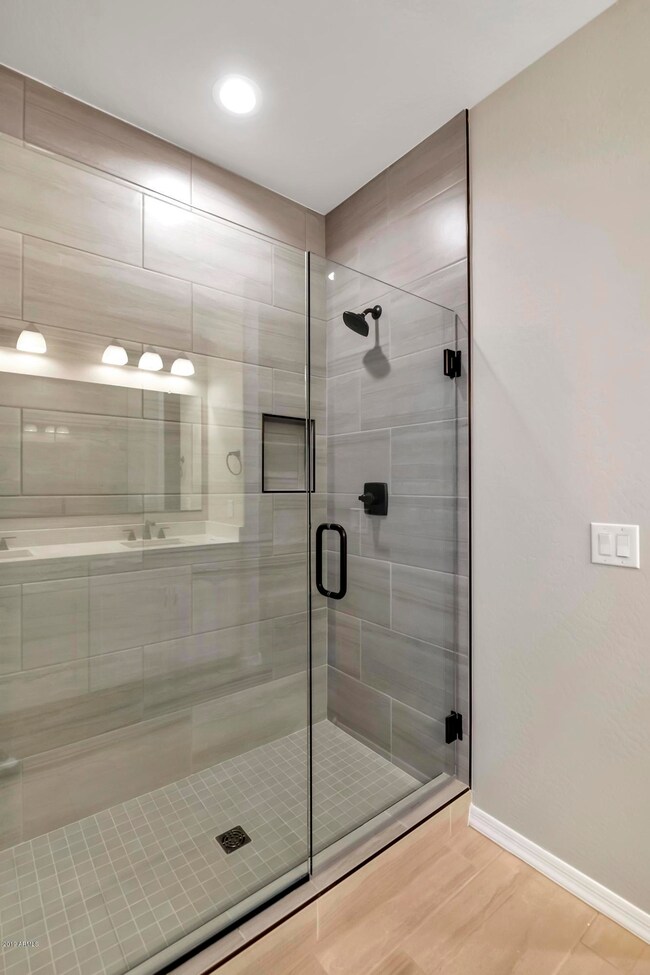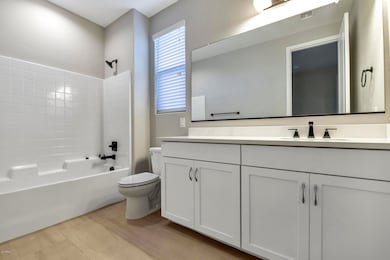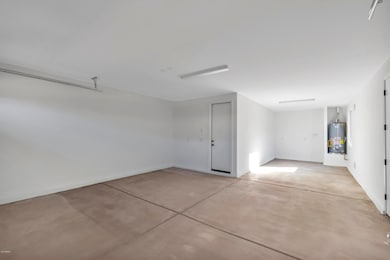
18871 S 209th Way Queen Creek, AZ 85142
Highlights
- Dual Vanity Sinks in Primary Bathroom
- Kitchen Island
- Central Air
- Jack Barnes Elementary School Rated A-
- ENERGY STAR Qualified Appliances
- ENERGY STAR Qualified Equipment
About This Home
As of August 2024Don't be fooled by days on market! Fell out 2nd time! This brand new, NEVER LIVED IN, Larimar model would cost $389,990 ($333,990 current base price - $56K of lot premium /upgrades!) to build today at new Richmond American Community 5 miles east of this SOLD OUT one! Still under builder warranty! See document tab for list of upgrades! Backs to Common area on two sides! Beautiful views of the Superstition Mountains through the back patio sliders and back yard! Must see to appreciate! Gorgeous choices of flooring, quartz countertops, kitchen backsplash, 42'' upper Shaker cabinets, two tone paint, 3 1/2 inch baseboards, & more. Pre-plumbed, pre-wired in all the right places! Gas stub to range and patio. Pavered driveway leads to a 3 car TANDEM garage for those extra length vehicles, car enthusiast, or plain extra storage!
Last Agent to Sell the Property
De Clair Advantage Real Estate License #BR113551000 Listed on: 12/28/2019
Home Details
Home Type
- Single Family
Est. Annual Taxes
- $693
Year Built
- Built in 2019
Lot Details
- 6,250 Sq Ft Lot
- Desert faces the front of the property
- Block Wall Fence
- Front Yard Sprinklers
- Sprinklers on Timer
HOA Fees
- $112 Monthly HOA Fees
Parking
- 2 Open Parking Spaces
- 3 Car Garage
Home Design
- Brick Exterior Construction
- Wood Frame Construction
- Concrete Roof
- Stucco
Interior Spaces
- 1,663 Sq Ft Home
- 1-Story Property
Kitchen
- Built-In Microwave
- ENERGY STAR Qualified Appliances
- Kitchen Island
Bedrooms and Bathrooms
- 3 Bedrooms
- 2 Bathrooms
- Dual Vanity Sinks in Primary Bathroom
Eco-Friendly Details
- ENERGY STAR Qualified Equipment
Schools
- Jack Barnes Elementary School
- Queen Creek Middle School
- Queen Creek High School
Utilities
- Central Air
- Heating System Uses Natural Gas
Community Details
- Association fees include ground maintenance
- Seasons & Gtwy Qtr Association, Phone Number (602) 957-9191
- Built by Richmond American
- Gateway Quarter Parcel 1 Subdivision, Larimar Floorplan
Listing and Financial Details
- Tax Lot 135
- Assessor Parcel Number 314-12-140
Ownership History
Purchase Details
Home Financials for this Owner
Home Financials are based on the most recent Mortgage that was taken out on this home.Purchase Details
Home Financials for this Owner
Home Financials are based on the most recent Mortgage that was taken out on this home.Purchase Details
Home Financials for this Owner
Home Financials are based on the most recent Mortgage that was taken out on this home.Similar Homes in the area
Home Values in the Area
Average Home Value in this Area
Purchase History
| Date | Type | Sale Price | Title Company |
|---|---|---|---|
| Warranty Deed | $562,900 | Empire Title Agency | |
| Warranty Deed | $385,000 | Empire West Title Agency Llc | |
| Special Warranty Deed | $333,538 | Fidelity Natl Ttl Agcy Inc |
Mortgage History
| Date | Status | Loan Amount | Loan Type |
|---|---|---|---|
| Open | $232,900 | New Conventional | |
| Previous Owner | $346,500 | New Conventional | |
| Previous Owner | $266,830 | New Conventional |
Property History
| Date | Event | Price | Change | Sq Ft Price |
|---|---|---|---|---|
| 07/11/2025 07/11/25 | Price Changed | $604,900 | -1.6% | $337 / Sq Ft |
| 06/30/2025 06/30/25 | For Sale | $614,900 | 0.0% | $343 / Sq Ft |
| 06/29/2025 06/29/25 | Off Market | $614,900 | -- | -- |
| 06/27/2025 06/27/25 | For Sale | $614,900 | +9.2% | $343 / Sq Ft |
| 08/22/2024 08/22/24 | Sold | $562,900 | 0.0% | $314 / Sq Ft |
| 07/02/2024 07/02/24 | For Sale | $562,900 | +46.2% | $314 / Sq Ft |
| 09/16/2020 09/16/20 | Sold | $385,000 | +2.1% | $232 / Sq Ft |
| 08/05/2020 08/05/20 | Price Changed | $377,000 | +0.6% | $227 / Sq Ft |
| 06/12/2020 06/12/20 | Price Changed | $374,750 | -0.1% | $225 / Sq Ft |
| 05/29/2020 05/29/20 | Price Changed | $374,990 | -0.3% | $225 / Sq Ft |
| 03/30/2020 03/30/20 | For Sale | $375,990 | 0.0% | $226 / Sq Ft |
| 03/30/2020 03/30/20 | Price Changed | $375,990 | +2.2% | $226 / Sq Ft |
| 02/19/2020 02/19/20 | Pending | -- | -- | -- |
| 12/28/2019 12/28/19 | For Sale | $368,000 | -- | $221 / Sq Ft |
Tax History Compared to Growth
Tax History
| Year | Tax Paid | Tax Assessment Tax Assessment Total Assessment is a certain percentage of the fair market value that is determined by local assessors to be the total taxable value of land and additions on the property. | Land | Improvement |
|---|---|---|---|---|
| 2025 | $2,095 | $21,722 | -- | -- |
| 2024 | $2,128 | $20,687 | -- | -- |
| 2023 | $2,128 | $39,670 | $7,930 | $31,740 |
| 2022 | $2,092 | $29,180 | $5,830 | $23,350 |
| 2021 | $2,047 | $26,280 | $5,250 | $21,030 |
| 2020 | $661 | $7,845 | $7,845 | $0 |
| 2019 | $693 | $7,485 | $7,485 | $0 |
Agents Affiliated with this Home
-
Dane Emmer

Seller's Agent in 2025
Dane Emmer
DPR Realty
(480) 283-7200
1 in this area
76 Total Sales
-
Elizabeth Albetta-DiGiovann
E
Seller's Agent in 2024
Elizabeth Albetta-DiGiovann
eXp Realty
(609) 915-5703
5 in this area
39 Total Sales
-
S
Seller Co-Listing Agent in 2024
Shelly Albetta
NORTH&CO.
-
Lisa Freidhof

Seller's Agent in 2020
Lisa Freidhof
De Clair Advantage Real Estate
(602) 618-2290
1 in this area
9 Total Sales
Map
Source: Arizona Regional Multiple Listing Service (ARMLS)
MLS Number: 6017822
APN: 314-12-140
- 20904 E Swan Dr
- 20926 E Longwood Dr
- 20846 E Longwood Dr
- 20906 E Macaw Dr
- 21120 E Superstition Dr
- 19314 S 208th Place
- 19274 S 212th Place
- 20865 E Timberline Rd
- 19338 S 212th Place
- 19354 S 212th Place
- 20891 E Cattle Dr
- 19434 S 212th Place
- 21254 E Cattle Dr
- 21386 E Kingbird Dr
- 21354 E Sparrow Dr
- 21262 E Cattle Dr
- 21270 E Cattle Dr
- 21247 E Cattle Dr
- 21255 E Cattle Dr
- 20765 E Raven Dr

