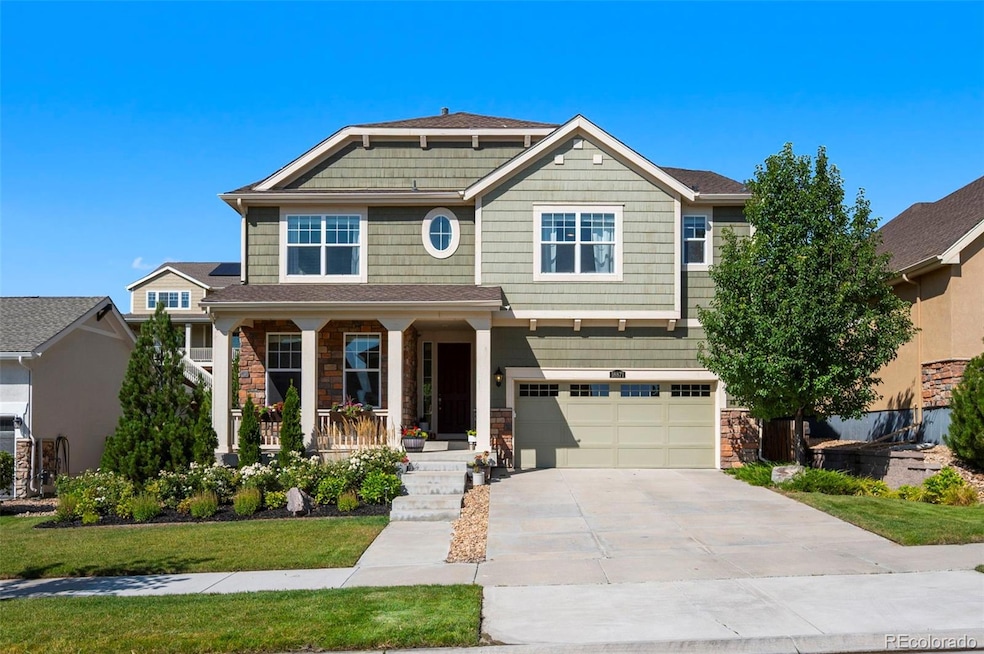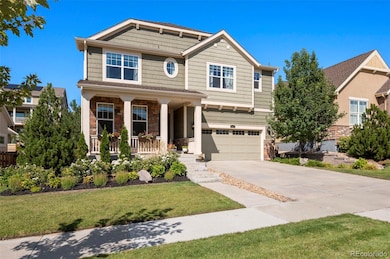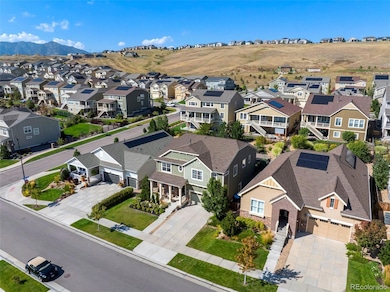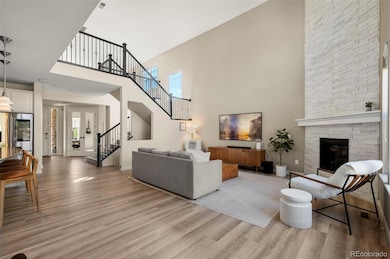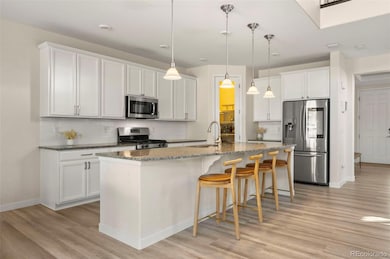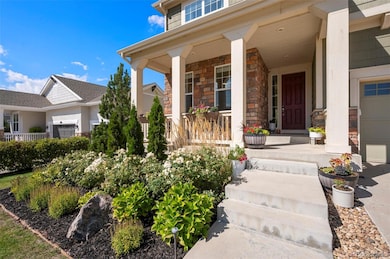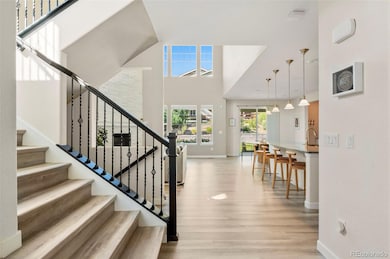18871 W 84th Ave Arvada, CO 80007
Leyden Rock NeighborhoodEstimated payment $5,265/month
Highlights
- Primary Bedroom Suite
- Open Floorplan
- Clubhouse
- Ralston Valley Senior High School Rated A
- Mountain View
- Deck
About This Home
Welcome to this immaculate 2-story in the highly sought-after Leyden Rock community. With 4 bedrooms, 4 bathrooms, and a beautifully finished basement, this home blends comfort, style, and function. The main level offers a private office off the foyer, luxury vinyl flooring, and a gourmet kitchen with quartz counters, stainless appliances, gas cooktop, large island, and walk-in pantry. The kitchen flows seamlessly into the soaring living room with a stone fireplace and opens to the covered patio and beautifully landscaped yard. Off the 3-car garage, a convenient mudroom keeps everyday living organized. Upstairs, the primary suite features a tray ceiling, spa-like bath with dual vanities, soaking tub, tiled shower with bench, and dual walk-in closets. Two additional bedrooms share a Jack & Jill bath, while the versatile loft captures mountain views and provides the perfect spot for a playroom, office, or second living space. The finished basement is a true retreat. Gather in the expansive family room, entertain at the stylish wet bar, or host guests in the large bedroom with full bath. This inviting space is ideal for movie nights, game day parties, or quiet evenings in. Leyden Rock amenities include a clubhouse with pool, multiple parks and playgrounds, and miles of trails. Nearby are Standley Lake, Rocky Flats Wildlife Refuge, and White Ranch Park, with easy access to Golden, Boulder, and Denver.
Listing Agent
Rhae Group Realty Brokerage Phone: 720-390-8705 License #100065463 Listed on: 09/19/2025
Co-Listing Agent
Rhae Group
Rhae Group Realty Brokerage Phone: 720-390-8705
Home Details
Home Type
- Single Family
Est. Annual Taxes
- $7,843
Year Built
- Built in 2017
Lot Details
- 8,276 Sq Ft Lot
- Property is Fully Fenced
- Landscaped
- Front and Back Yard Sprinklers
Parking
- 3 Car Attached Garage
- Tandem Parking
Home Design
- Frame Construction
- Composition Roof
- Wood Siding
- Radon Mitigation System
Interior Spaces
- 2-Story Property
- Open Floorplan
- High Ceiling
- Ceiling Fan
- Mud Room
- Entrance Foyer
- Family Room
- Living Room with Fireplace
- Home Office
- Loft
- Mountain Views
- Finished Basement
- 1 Bedroom in Basement
Kitchen
- Eat-In Kitchen
- Walk-In Pantry
- Oven
- Range
- Microwave
- Dishwasher
- Wine Cooler
- Kitchen Island
- Quartz Countertops
Flooring
- Carpet
- Tile
- Vinyl
Bedrooms and Bathrooms
- 4 Bedrooms
- Primary Bedroom Suite
- Jack-and-Jill Bathroom
- Soaking Tub
Laundry
- Laundry Room
- Dryer
Home Security
- Carbon Monoxide Detectors
- Fire and Smoke Detector
Outdoor Features
- Deck
- Covered Patio or Porch
Schools
- Three Creeks Elementary And Middle School
- Ralston Valley High School
Utilities
- Forced Air Heating and Cooling System
Listing and Financial Details
- Exclusions: Sellers personal property and main bathroom shelves
- Assessor Parcel Number 461870
Community Details
Overview
- Property has a Home Owners Association
- Association fees include recycling, trash
- Leyden Rock Association, Phone Number (303) 482-2213
- Built by Lennar
- Leyden Rock Subdivision, Stonehaven Floorplan
Amenities
- Clubhouse
Recreation
- Community Pool
- Park
- Trails
Map
Home Values in the Area
Average Home Value in this Area
Tax History
| Year | Tax Paid | Tax Assessment Tax Assessment Total Assessment is a certain percentage of the fair market value that is determined by local assessors to be the total taxable value of land and additions on the property. | Land | Improvement |
|---|---|---|---|---|
| 2024 | $7,850 | $52,160 | $10,368 | $41,792 |
| 2023 | $7,850 | $52,160 | $10,368 | $41,792 |
| 2022 | $6,411 | $40,083 | $7,534 | $32,549 |
| 2021 | $6,547 | $41,236 | $7,751 | $33,485 |
| 2020 | $6,056 | $38,583 | $9,599 | $28,984 |
| 2019 | $6,006 | $38,583 | $9,599 | $28,984 |
| 2018 | $5,590 | $35,389 | $10,159 | $25,230 |
| 2017 | $5,297 | $35,389 | $10,159 | $25,230 |
| 2016 | $3,221 | $24,433 | $24,433 | $0 |
| 2015 | $280 | $24,433 | $24,433 | $0 |
| 2014 | $280 | $1,885 | $1,885 | $0 |
Property History
| Date | Event | Price | List to Sale | Price per Sq Ft | Prior Sale |
|---|---|---|---|---|---|
| 10/22/2025 10/22/25 | Price Changed | $875,000 | -2.8% | $241 / Sq Ft | |
| 09/19/2025 09/19/25 | For Sale | $899,999 | +5.4% | $248 / Sq Ft | |
| 11/21/2023 11/21/23 | Sold | $854,000 | +0.6% | $218 / Sq Ft | View Prior Sale |
| 10/03/2023 10/03/23 | Price Changed | $849,000 | -5.1% | $217 / Sq Ft | |
| 08/31/2023 08/31/23 | For Sale | $895,000 | -- | $229 / Sq Ft |
Purchase History
| Date | Type | Sale Price | Title Company |
|---|---|---|---|
| Special Warranty Deed | $854,000 | Land Title Guarantee | |
| Warranty Deed | $865,000 | New Title Company Name | |
| Special Warranty Deed | $559,900 | North American Title |
Mortgage History
| Date | Status | Loan Amount | Loan Type |
|---|---|---|---|
| Open | $624,000 | New Conventional | |
| Previous Owner | $605,500 | New Conventional | |
| Previous Owner | $503,910 | New Conventional |
Source: REcolorado®
MLS Number: 4155852
APN: 20-272-03-004
- 18941 W 84th Ave
- 18366 W 83rd Dr
- 18679 W 87th Dr
- 8793 Flattop St
- 8776 Gore St
- 8803 Flattop St
- 8852 Flattop St
- 17897 W 87th Ave
- 17674 W 84th Dr
- 8448 Violet Ct
- 18830 W 92nd Dr
- 18639 W 92nd Dr
- 9294 Dunraven Loop
- 18815 W 93rd Ave
- 18541 W 93rd Place
- 17935 W 77th Dr
- 19650 W 92nd Dr Unit C
- 19649 W 92nd Dr Unit C
- 9250 Garnett Way Unit A
- 16908 W 86th Ave
- 8791 Culebra Ct
- 17494 W 84th Dr
- 9364 Gore St Unit C
- 15091 W 82nd Place
- 8254 Joyce St
- 14982 W 82nd Place
- 14891 W 82nd Ave
- 8384 Holman St Unit A
- 6224 Secrest St
- 9119 Flora St
- 14813 W 70th Dr
- 14572 W 69th Place
- 15274 W 64th Ln Unit 307
- 6684 Zang Ct
- 6283 Yank Ct
- 7010 Simms St
- 11535 W 70th Place
- 6068 Vivian Ct
- 4975 Howell St
- 11242 W 102nd Dr
