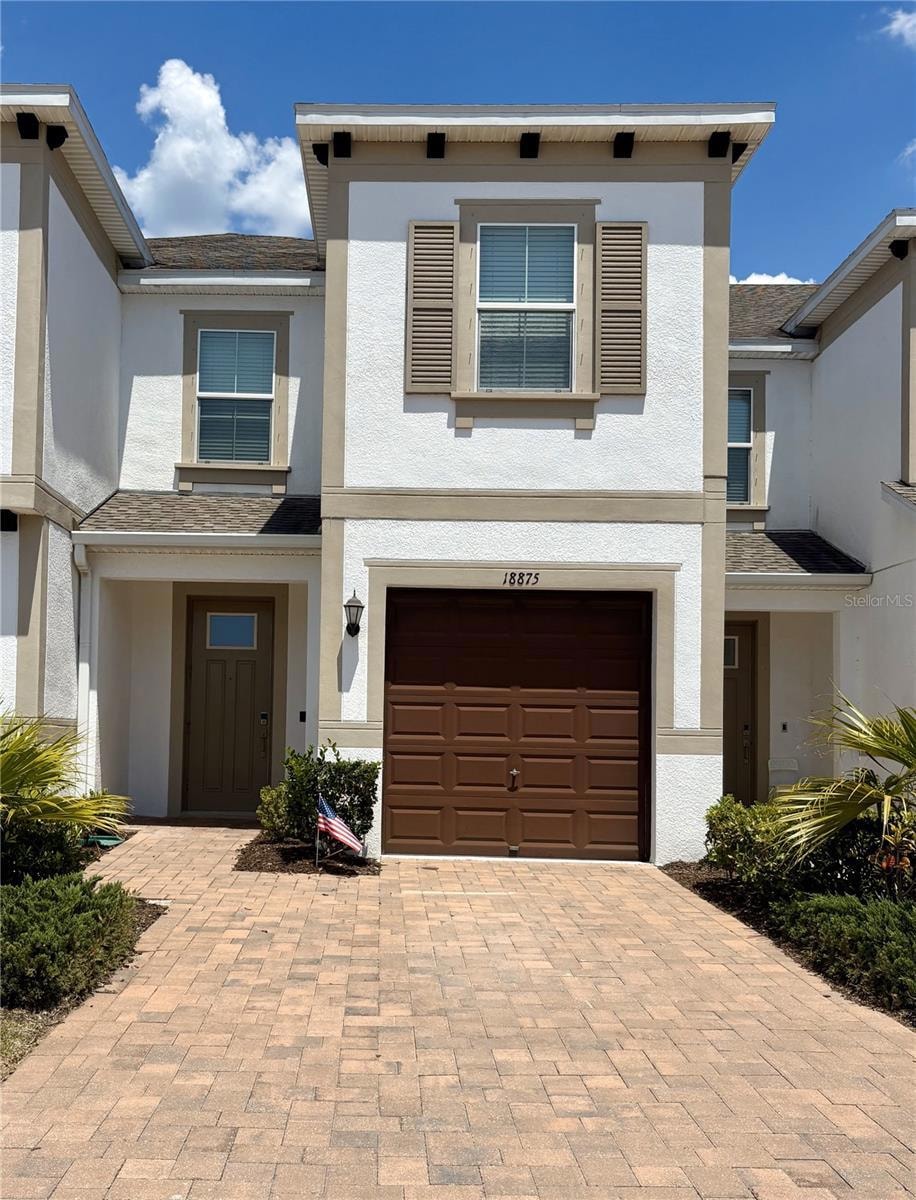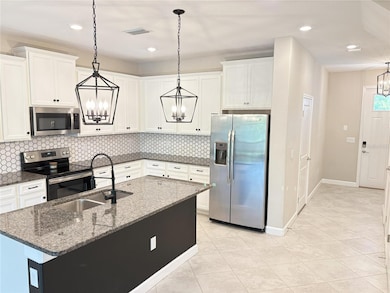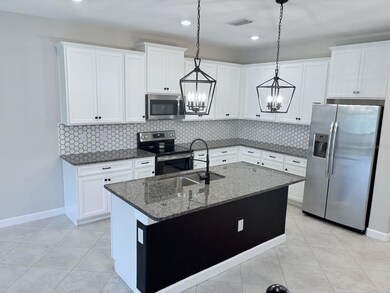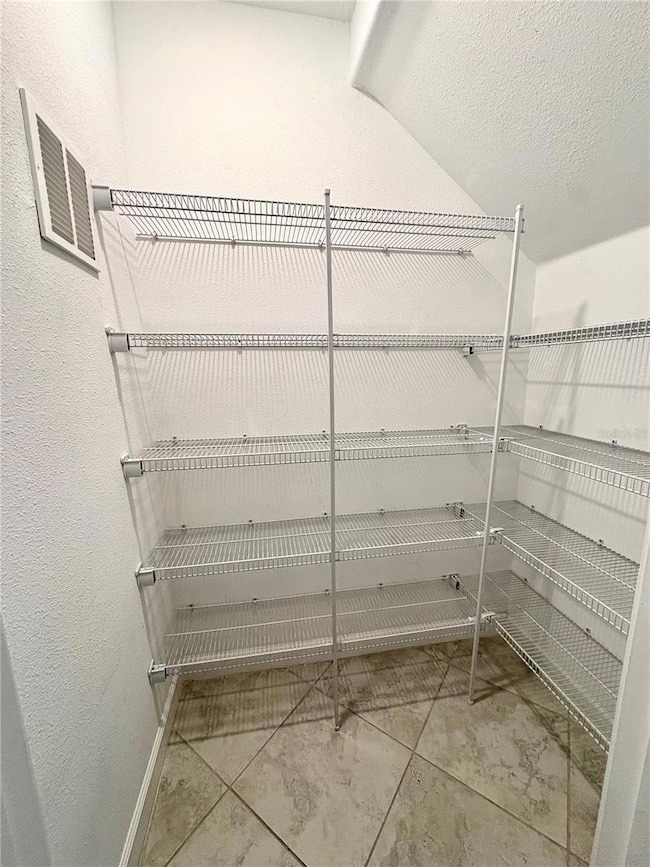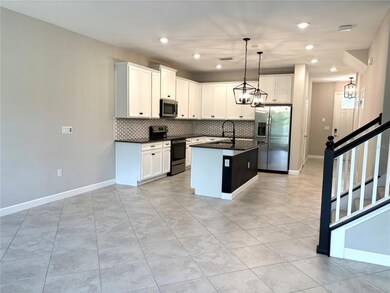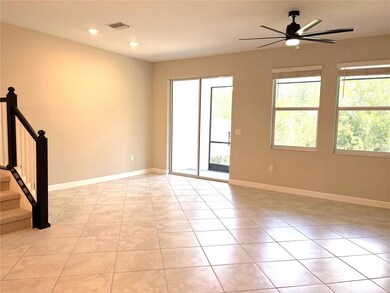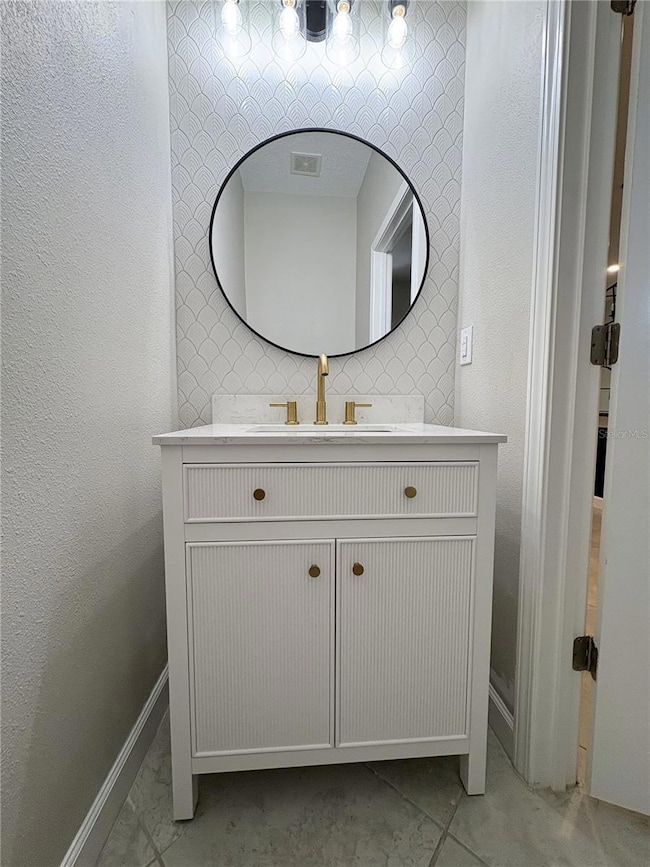
Estimated payment $2,882/month
Highlights
- Popular Property
- Gated Community
- Clubhouse
- Mckitrick Elementary School Rated A
- Open Floorplan
- High Ceiling
About This Home
Sylvan Crossing, zoned in a Top-Rated School District, is one of the area’s Most Desirable Communities. This Beautifully Maintained 3 Bedroom, 2.5 Bathroom, Townhome Offers a Spacious Open 1816 sq ft Floor Plan w/High Ceilings Throughout. The Kitchen includes a Large Island, w/Designer Lighting, 42” Cabinets, Granite Countertops, w/ upgraded Marble Backsplash, Stainless Steel Appliances & Large Walk-In Pantry. A Spacious Living Room overlooks the Private, Screened Patio, and Lush Nature Preserve beyond. A beautifully upgraded Half Bath is also located on the First Level. Upstairs You will find Plush Upgraded Luxury Carpeting leading to a thoughtfully designed Split Bedroom Floor Plan. A Generous Master Suite w/Large Walk-In Closet & Ensuite Bath w/Double Sinks, Granite Countertops & Upgraded Carrera-style Tile Shower. A Full-Size Laundry Room & Large Loft Area (Ideal for a Home Office, Media Room, or Guest Space) are in the Hallway that separates the Master Suite from the Additional Spacious Bedrooms & Full Bath w/Double Sinks. Sylvan Crossing offers a Resort-Style Community Pool Area w/Hammocks, Cabana w/Outdoor Kitchen & Walking Trail w/Dog Stations. The HOA covers Grounds Maintenance, Exterior Insurance & Roof Replacement. No CDD FEES! AND The Perfect Location in Lutz - Just Minutes to Shopping, Dining, Entertainment, Parks, Medical Facilities, Golf Courses, & Convenient access to the Veterans Expressway for Easy Commutes to Tampa/St. Pete Area Airports, Beaches & Stadiums. This home checks every box: Luxurious Upgrades, a Functional Floorplan, Unbeatable Privacy, and Access to Elite Schools – all in a Highly Coveted Neighborhood. Schedule your private tour today and experience this exceptional home for yourself.
Townhouse Details
Home Type
- Townhome
Est. Annual Taxes
- $5,383
Year Built
- Built in 2019
Lot Details
- 1,760 Sq Ft Lot
- West Facing Home
- Dog Run
HOA Fees
- $178 Monthly HOA Fees
Parking
- 1 Car Attached Garage
Home Design
- Slab Foundation
- Shingle Roof
- Concrete Siding
- Block Exterior
Interior Spaces
- 1,816 Sq Ft Home
- 2-Story Property
- Open Floorplan
- High Ceiling
- Ceiling Fan
- Sliding Doors
- Family Room Off Kitchen
- L-Shaped Dining Room
- Smart Home
Kitchen
- Eat-In Kitchen
- Built-In Oven
- Cooktop with Range Hood
- Recirculated Exhaust Fan
- Microwave
- Dishwasher
- Stone Countertops
- Disposal
Flooring
- Carpet
- Ceramic Tile
Bedrooms and Bathrooms
- 3 Bedrooms
- Primary Bedroom Upstairs
- Walk-In Closet
Laundry
- Laundry Room
- Laundry on upper level
- Washer and Electric Dryer Hookup
Eco-Friendly Details
- Reclaimed Water Irrigation System
Outdoor Features
- Exterior Lighting
- Rain Gutters
Utilities
- Central Heating and Cooling System
- Thermostat
- Underground Utilities
- Electric Water Heater
- High Speed Internet
- Cable TV Available
Listing and Financial Details
- Visit Down Payment Resource Website
- Legal Lot and Block 2 / 15
- Assessor Parcel Number U-10-27-18-A9N-000015-00002.0
Community Details
Overview
- Association fees include pool, insurance, maintenance structure, ground maintenance, maintenance, recreational facilities, sewer
- Manager Association
- Sylvan Crossing Ph 1 Subdivision
- Association Owns Recreation Facilities
- The community has rules related to deed restrictions
- Community features wheelchair access
- Handicap Modified Features In Community
Amenities
- Clubhouse
- Community Mailbox
Recreation
- Community Playground
- Community Pool
- Dog Park
Pet Policy
- Pets Allowed
Security
- Gated Community
- Hurricane or Storm Shutters
Map
Home Values in the Area
Average Home Value in this Area
Tax History
| Year | Tax Paid | Tax Assessment Tax Assessment Total Assessment is a certain percentage of the fair market value that is determined by local assessors to be the total taxable value of land and additions on the property. | Land | Improvement |
|---|---|---|---|---|
| 2024 | $5,383 | $313,455 | $31,261 | $282,194 |
| 2023 | $5,651 | $303,008 | $30,218 | $272,790 |
| 2022 | $5,128 | $273,185 | $27,232 | $245,953 |
| 2021 | $4,717 | $232,588 | $23,184 | $209,404 |
| 2020 | $4,430 | $218,480 | $21,774 | $196,706 |
| 2019 | $825 | $25,000 | $25,000 | $0 |
| 2018 | $246 | $3,891 | $0 | $0 |
Property History
| Date | Event | Price | Change | Sq Ft Price |
|---|---|---|---|---|
| 05/26/2025 05/26/25 | Price Changed | $402,900 | +1.3% | $222 / Sq Ft |
| 05/25/2025 05/25/25 | For Sale | $397,900 | +2.3% | $219 / Sq Ft |
| 10/24/2023 10/24/23 | Sold | $389,000 | 0.0% | $214 / Sq Ft |
| 10/16/2023 10/16/23 | Pending | -- | -- | -- |
| 10/13/2023 10/13/23 | For Sale | $389,000 | 0.0% | $214 / Sq Ft |
| 07/22/2023 07/22/23 | Rented | $2,700 | -3.4% | -- |
| 06/09/2023 06/09/23 | For Rent | $2,795 | 0.0% | -- |
| 02/01/2019 02/01/19 | Sold | $264,990 | 0.0% | $151 / Sq Ft |
| 12/08/2018 12/08/18 | Pending | -- | -- | -- |
| 10/18/2018 10/18/18 | Price Changed | $264,990 | -1.5% | $151 / Sq Ft |
| 07/24/2018 07/24/18 | For Sale | $269,040 | +1.5% | $153 / Sq Ft |
| 07/14/2018 07/14/18 | Off Market | $264,990 | -- | -- |
| 06/21/2018 06/21/18 | Price Changed | $269,040 | +0.4% | $153 / Sq Ft |
| 05/22/2018 05/22/18 | For Sale | $268,040 | -- | $152 / Sq Ft |
Purchase History
| Date | Type | Sale Price | Title Company |
|---|---|---|---|
| Warranty Deed | $389,000 | Hillsborough Title | |
| Warranty Deed | $265,000 | Calatlantic Title Inc |
Mortgage History
| Date | Status | Loan Amount | Loan Type |
|---|---|---|---|
| Previous Owner | $254,227 | FHA | |
| Previous Owner | $260,190 | FHA |
Similar Homes in Lutz, FL
Source: Stellar MLS
MLS Number: O6311729
APN: U-10-27-18-A9N-000015-00002.0
- 18872 Noble Caspian Dr
- 3214 Painted Blossom Ct
- 3217 Painted Blossom Ct
- 18659 Noble Caspian Dr
- 18737 Noble Caspian Dr
- 19139 Geraci Rd
- 19018 Geraci Rd
- 19155 Geraci Rd
- 18724 Geraci Rd
- 3210 Acacia St
- 3207 Acacia St
- 18823 Wimbledon Cir
- 18732 Wimbledon Cir
- 2701 W Lutz Lake Fern Rd
- 18533 Avocet Dr
- 18828 Rue Loire
- 18468 Serene Lake Loop
- 18819 Rue Loire
- 18465 Serene Lake Loop
- 18461 Serene Lake Loop
