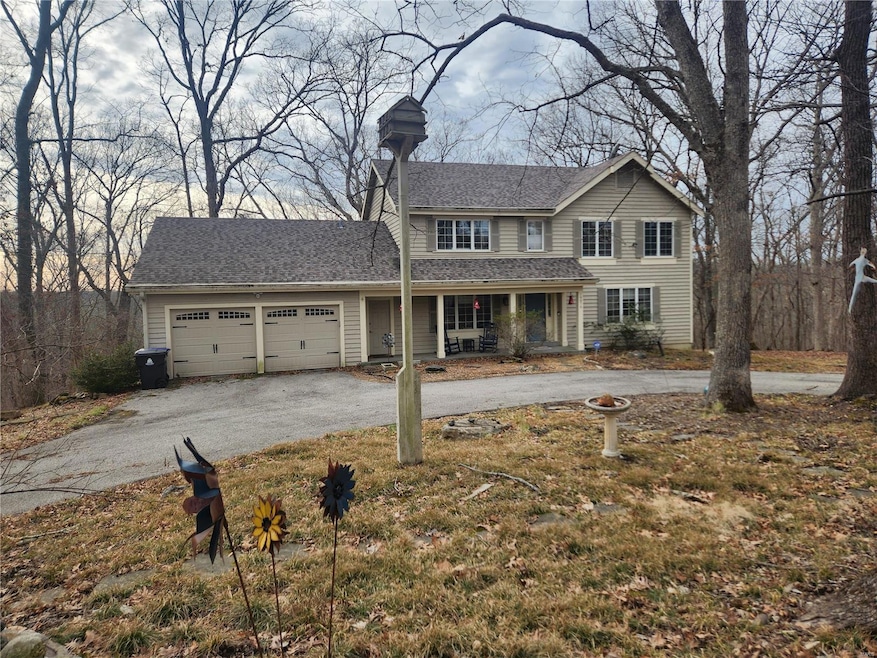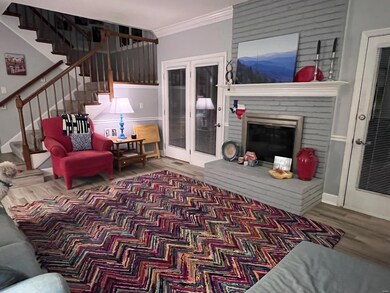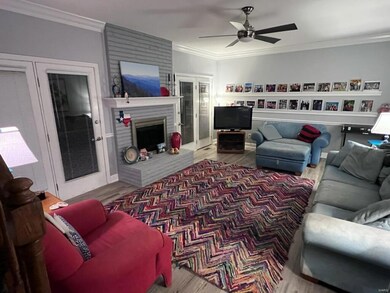
18876 Highwood Estates Dr Wildwood, MO 63069
Estimated payment $3,509/month
Highlights
- Wooded Lot
- Vaulted Ceiling
- Cul-De-Sac
- Pond Elementary School Rated A
- Traditional Architecture
- 2 Car Attached Garage
About This Home
A+ Location, A+ Lot! This lovingly-maintained 2-story, 4-bed, 2.5-bath home with nearly 3000sf is all about the setting! Nestled in a fantastic neighborhood of beautiful homes, it sits on a nearly level, private backyard with a massive 38x18 deck—perfect for summer gatherings! Inside, you’ll find an updated island-kitchen and baths, newer flooring, updated lighting, vaults, main floor laundry and much more! Bonus is the walkout basement! If your buyers are searching for a home with a truly spectacular setting, this one’s a must-see!
Home Details
Home Type
- Single Family
Est. Annual Taxes
- $4,946
Year Built
- Built in 1986
Lot Details
- 4.33 Acre Lot
- Lot Dimensions are 130x550
- Cul-De-Sac
- Level Lot
- Wooded Lot
- Backs to Trees or Woods
HOA Fees
- $33 Monthly HOA Fees
Parking
- 2 Car Attached Garage
- Garage Door Opener
- Driveway
Home Design
- Traditional Architecture
- Vinyl Siding
Interior Spaces
- 2,977 Sq Ft Home
- 2-Story Property
- Vaulted Ceiling
- Wood Burning Fireplace
- Insulated Windows
- Bay Window
- French Doors
- Six Panel Doors
- Basement Fills Entire Space Under The House
Kitchen
- Microwave
- Dishwasher
- Disposal
Bedrooms and Bathrooms
- 4 Bedrooms
Schools
- Babler Elem. Elementary School
- Rockwood Valley Middle School
- Lafayette Sr. High School
Utilities
- Forced Air Heating System
- Well
Listing and Financial Details
- Assessor Parcel Number 26Y-42-0031
Map
Home Values in the Area
Average Home Value in this Area
Tax History
| Year | Tax Paid | Tax Assessment Tax Assessment Total Assessment is a certain percentage of the fair market value that is determined by local assessors to be the total taxable value of land and additions on the property. | Land | Improvement |
|---|---|---|---|---|
| 2023 | $4,942 | $72,160 | $27,870 | $44,290 |
| 2022 | $4,549 | $61,680 | $25,100 | $36,580 |
| 2021 | $4,516 | $61,680 | $25,100 | $36,580 |
| 2020 | $4,107 | $53,480 | $23,500 | $29,980 |
| 2019 | $4,124 | $53,480 | $23,500 | $29,980 |
| 2018 | $4,119 | $50,390 | $23,500 | $26,890 |
| 2017 | $4,020 | $50,390 | $23,500 | $26,890 |
| 2016 | $4,181 | $50,390 | $17,770 | $32,620 |
| 2015 | $4,145 | $50,390 | $17,770 | $32,620 |
| 2014 | $5,263 | $62,400 | $15,370 | $47,030 |
Property History
| Date | Event | Price | Change | Sq Ft Price |
|---|---|---|---|---|
| 04/28/2025 04/28/25 | Pending | -- | -- | -- |
| 02/14/2025 02/14/25 | Off Market | -- | -- | -- |
Deed History
| Date | Type | Sale Price | Title Company |
|---|---|---|---|
| Warranty Deed | $248,500 | -- |
Mortgage History
| Date | Status | Loan Amount | Loan Type |
|---|---|---|---|
| Open | $214,736 | New Conventional | |
| Closed | $186,300 | New Conventional | |
| Closed | $198,800 | No Value Available |
Similar Homes in the area
Source: MARIS MLS
MLS Number: MAR25008169
APN: 26Y-42-0031
- 3885 Dutch Hollow Ln
- 3656 Bassett Woods Dr
- 18520 Hawks Hill Rd
- 3688 Bassett Rd
- 38 Bassett Woods Dr
- 18550 Great Meadow Rd
- 19037 Foxrun Hollow Ln
- 18498 Hollow Hills Dr
- 3476 Bassett Rd
- 4610 Chateau Ln
- 3921 Allenton Rd
- 4625 Vixen Cir
- 3360 W Eden Dr
- 3340 W Eden Dr
- 3347 W Eden Dr
- 3372 W Eden Dr
- 3379 W Eden Dr
- 4896 Fox Creek Rd
- 4623 Chateau Ln
- 18244 Buckboard






