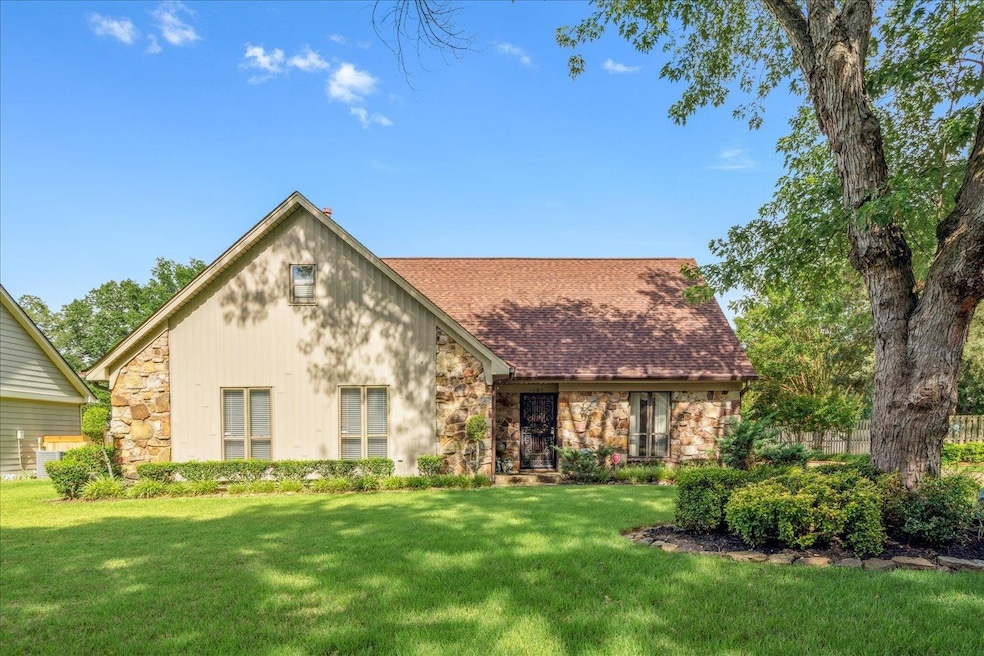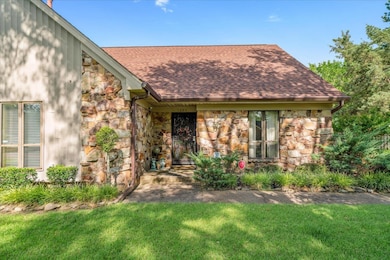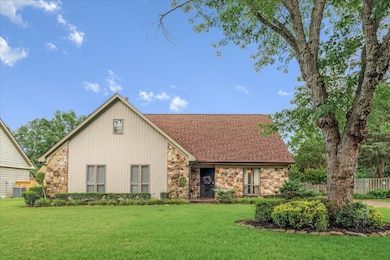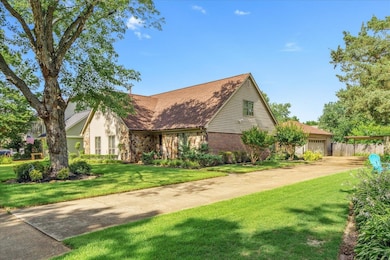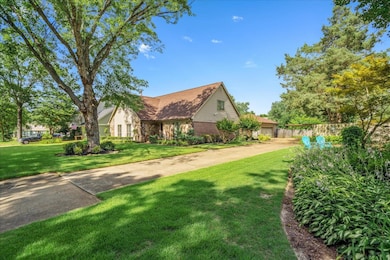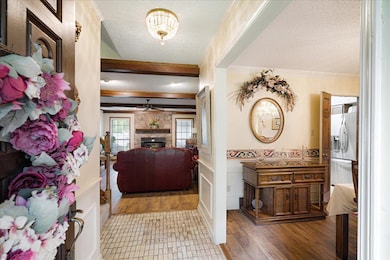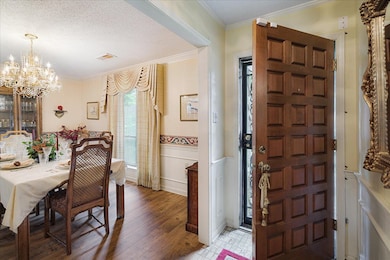1888 Alder Branch Ln Germantown, TN 38139
Estimated payment $2,394/month
Highlights
- Fireplace in Primary Bedroom
- Wood Burning Stove
- Traditional Architecture
- Farmington Elementary School Rated A
- Vaulted Ceiling
- Wood Flooring
About This Home
Spacious and full of charm, this 4-bedroom, 3-bathroom home offers 2,606 square feet of beautifully updated living space! Step inside to find a formal dining room, a cozy breakfast/morning room, and a large laundry room for added convenience. The inviting great room features wooden beams and a wood stove insert, creating a warm and rustic ambiance. The heart of the home is the expansive game/recreation room complete with a full wet bar—perfect for entertaining. The updated kitchen boasts granite countertops, stainless steel appliances, and a double oven, ideal for the home chef. All bathrooms have been refreshed with modern fixtures for a stylish touch. Outside, the landscaped yard includes a wooden privacy fence and a peaceful backyard patio—perfect for relaxing or hosting guests. This one-of-a-kind home combines character, comfort, and functionality. Don’t miss your opportunity to make it yours!
Home Details
Home Type
- Single Family
Est. Annual Taxes
- $2,619
Year Built
- Built in 1978
Lot Details
- 0.26 Acre Lot
- Lot Dimensions are 35x135
- Wood Fence
- Landscaped
- Level Lot
- Few Trees
Home Design
- Traditional Architecture
- Slab Foundation
Interior Spaces
- 2,600-2,799 Sq Ft Home
- 2,606 Sq Ft Home
- 1.5-Story Property
- Wet Bar
- Vaulted Ceiling
- Ceiling Fan
- Wood Burning Stove
- Living Room with Fireplace
- Breakfast Room
- Dining Room
- Bonus Room
- Play Room
- Attic Access Panel
- Laundry Room
Kitchen
- Eat-In Kitchen
- Double Oven
- Cooktop
- Dishwasher
- Disposal
Flooring
- Wood
- Partially Carpeted
- Tile
Bedrooms and Bathrooms
- 4 Bedrooms | 3 Main Level Bedrooms
- Primary Bedroom on Main
- Fireplace in Primary Bedroom
- Walk-In Closet
- 3 Full Bathrooms
Home Security
- Storm Doors
- Fire and Smoke Detector
- Iron Doors
Parking
- 2 Car Garage
- Side Facing Garage
- Garage Door Opener
- Driveway
Outdoor Features
- Patio
Utilities
- Two cooling system units
- Central Air
- Heating Available
- Vented Exhaust Fan
Community Details
- Dogwood Trails Sec F Subdivision
Listing and Financial Details
- Assessor Parcel Number G0220B B00013
Map
Home Values in the Area
Average Home Value in this Area
Tax History
| Year | Tax Paid | Tax Assessment Tax Assessment Total Assessment is a certain percentage of the fair market value that is determined by local assessors to be the total taxable value of land and additions on the property. | Land | Improvement |
|---|---|---|---|---|
| 2025 | $2,619 | $99,975 | $18,750 | $81,225 |
| 2024 | $2,619 | $77,250 | $13,400 | $63,850 |
| 2023 | $4,039 | $77,250 | $13,400 | $63,850 |
| 2022 | $3,911 | $77,250 | $13,400 | $63,850 |
| 2021 | $4,017 | $77,250 | $13,400 | $63,850 |
| 2020 | $3,905 | $65,075 | $13,400 | $51,675 |
| 2019 | $2,636 | $65,075 | $13,400 | $51,675 |
| 2018 | $2,636 | $65,075 | $13,400 | $51,675 |
| 2017 | $2,675 | $65,075 | $13,400 | $51,675 |
| 2016 | $2,423 | $55,450 | $0 | $0 |
| 2014 | $2,423 | $55,450 | $0 | $0 |
Property History
| Date | Event | Price | List to Sale | Price per Sq Ft |
|---|---|---|---|---|
| 10/24/2025 10/24/25 | Price Changed | $415,000 | -2.4% | $160 / Sq Ft |
| 07/31/2025 07/31/25 | Price Changed | $425,000 | -4.5% | $163 / Sq Ft |
| 06/27/2025 06/27/25 | For Sale | $445,000 | -- | $171 / Sq Ft |
Purchase History
| Date | Type | Sale Price | Title Company |
|---|---|---|---|
| Interfamily Deed Transfer | -- | None Available | |
| Quit Claim Deed | -- | None Available |
Source: Memphis Area Association of REALTORS®
MLS Number: 10200076
APN: G0-220B-B0-0013
- 8774 Yorkchester Rd
- 1880 Newfields Rd
- 1946 Corbin Rd
- 1990 Newfields Rd
- 1970 Kilbirnie Dr
- 8570 W Park Trail Dr
- 1845 Park Trail Dr Unit 17
- 2046 Newfields Rd
- 8537 Farmington Blvd
- 2053 Corbin Cove
- 2063 Corbin Cove
- 2085 Newfields Rd
- 2130 Night Shade Dr
- 1923 Rye Rd
- 8438 River Glen Dr
- 1952 Arden Landing Cove S
- 2180 Kilbirnie Dr
- 2108 Prestwick Dr
- 1780 Allenby Rd
- 2118 Hundred Oaks Cove
- 1940 Alder Branch Ln
- 1964 Prestwick Dr
- 2245 Cordes Rd
- 8501 Buckthorn Dr
- 1843 Fernspring Cove Unit 2
- 1847 Gray Ridge Cove Unit 2
- 1838 Fernspring Cove
- 1837 Gray Ridge Cove Unit 3
- 1814 Birch Post Cove Unit 1
- 478 Sanga Cir E
- 2133 Cranbrook Dr
- 429 Spruce Glen Dr
- 2216 Brierbrook Rd
- 353 Ericson Rd
- 8685 Rhonda Cir S
- 7865 Grove Ct W
- 7865 Grove Ct W Unit 27-7920.6057
- 7865 Grove Ct W Unit 2-102.1173717
- 7865 Grove Ct W Unit 29-201.391482
- 7865 Grove Ct W Unit 1-104.745366
