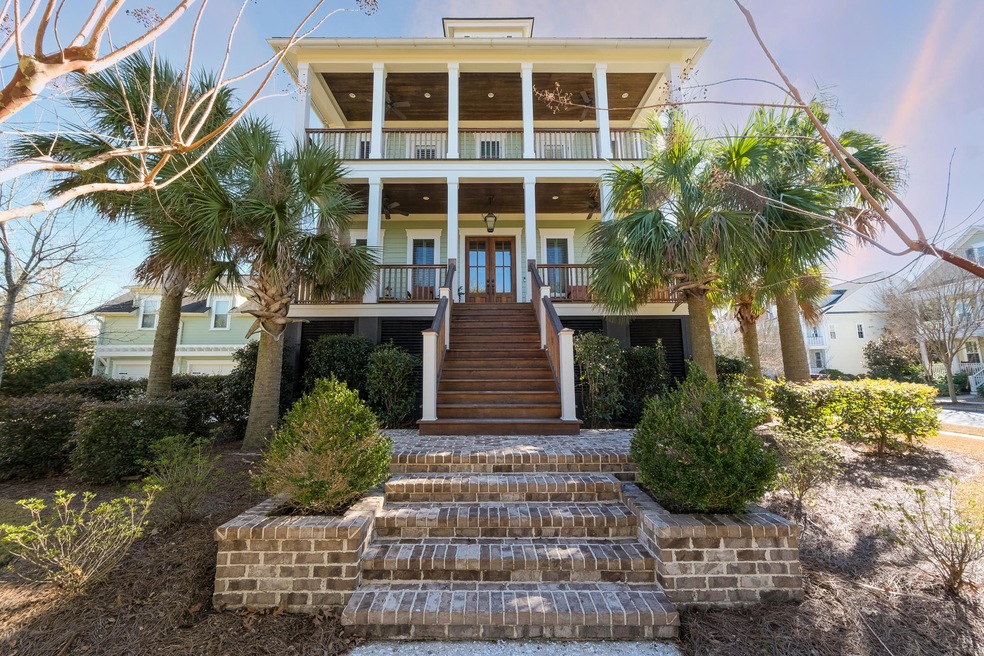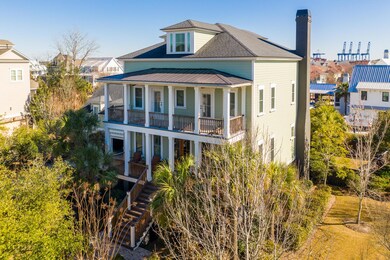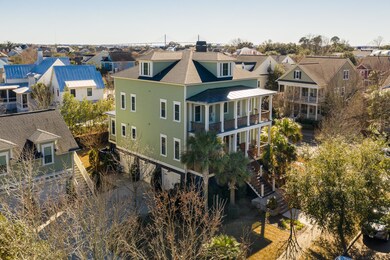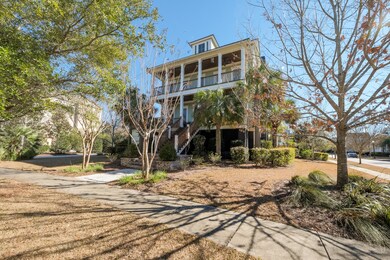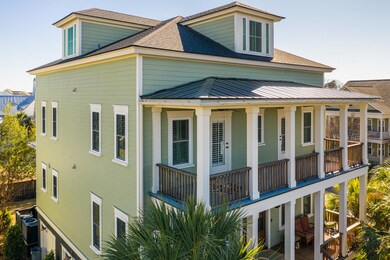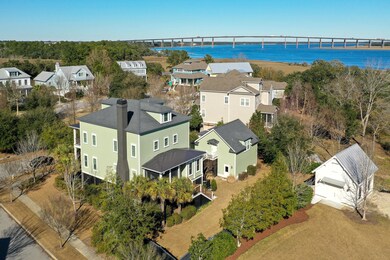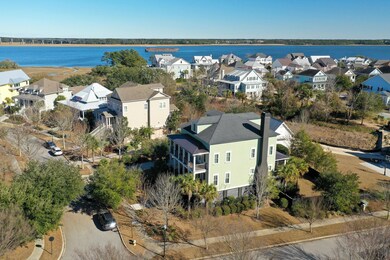
1888 Beekman St Charleston, SC 29492
Highlights
- Home Theater
- Finished Room Over Garage
- Traditional Architecture
- Daniel Island School Rated A-
- Deck
- 4-minute walk to Pierce Park Pool and Pavilion
About This Home
As of July 2024Run don't walk to this raised elevation custom Daniel Island ''south side'' home blocks from town, schools and pool. Nestled on a spacious private corner lot on a quiet cul-de-sac this 5 bedroom, 5 car garage home has three floors of living and custom features throughout. Private executive office and media room. Enjoy the location steps from the Wando River with a gorgeous park in front. There is plenty of room for a pool, cabana and backyard resort living in the fenced private yard. A detached FROG apartment adorns the property with a long ample driveway. You will be stunned by the sheer condition of this home. Smart technology throughout. Blink and you've missed this one- it has it all.
Last Agent to Sell the Property
Carolina One Real Estate License #115947 Listed on: 02/05/2021
Home Details
Home Type
- Single Family
Est. Annual Taxes
- $9,883
Year Built
- Built in 2012
Lot Details
- 0.32 Acre Lot
- Cul-De-Sac
- Privacy Fence
- Wood Fence
- Irrigation
HOA Fees
- $82 Monthly HOA Fees
Parking
- 5 Car Attached Garage
- Finished Room Over Garage
- Garage Door Opener
Home Design
- Traditional Architecture
- Raised Foundation
- Asphalt Roof
- Cement Siding
Interior Spaces
- 4,275 Sq Ft Home
- 3-Story Property
- Smooth Ceilings
- High Ceiling
- Ceiling Fan
- Window Treatments
- Entrance Foyer
- Family Room with Fireplace
- Formal Dining Room
- Home Theater
- Home Office
- Utility Room
- Home Security System
Kitchen
- Eat-In Kitchen
- Dishwasher
- Kitchen Island
Flooring
- Wood
- Ceramic Tile
Bedrooms and Bathrooms
- 5 Bedrooms
- Walk-In Closet
- Garden Bath
Laundry
- Laundry Room
- Dryer
- Washer
Outdoor Features
- Balcony
- Deck
- Front Porch
Schools
- Daniel Island Elementary And Middle School
- Philip Simmons High School
Utilities
- Cooling Available
- Heat Pump System
Community Details
Overview
- Daniel Island Smythe Park Subdivision
Recreation
- Community Pool
- Trails
Ownership History
Purchase Details
Home Financials for this Owner
Home Financials are based on the most recent Mortgage that was taken out on this home.Purchase Details
Home Financials for this Owner
Home Financials are based on the most recent Mortgage that was taken out on this home.Purchase Details
Home Financials for this Owner
Home Financials are based on the most recent Mortgage that was taken out on this home.Purchase Details
Home Financials for this Owner
Home Financials are based on the most recent Mortgage that was taken out on this home.Purchase Details
Home Financials for this Owner
Home Financials are based on the most recent Mortgage that was taken out on this home.Purchase Details
Home Financials for this Owner
Home Financials are based on the most recent Mortgage that was taken out on this home.Similar Homes in the area
Home Values in the Area
Average Home Value in this Area
Purchase History
| Date | Type | Sale Price | Title Company |
|---|---|---|---|
| Deed | $2,225,000 | None Listed On Document | |
| Deed | $2,184,650 | None Listed On Document | |
| Warranty Deed | $1,500,000 | None Available | |
| Deed | $691,424 | -- | |
| Deed | $160,000 | -- | |
| Limited Warranty Deed | $180,000 | -- |
Mortgage History
| Date | Status | Loan Amount | Loan Type |
|---|---|---|---|
| Previous Owner | $1,988,000 | New Conventional | |
| Previous Owner | $1,200,000 | New Conventional | |
| Previous Owner | $592,952 | Adjustable Rate Mortgage/ARM | |
| Previous Owner | $176,060 | Credit Line Revolving | |
| Previous Owner | $632,160 | VA | |
| Previous Owner | $450,000 | Future Advance Clause Open End Mortgage | |
| Previous Owner | $115,000 | New Conventional |
Property History
| Date | Event | Price | Change | Sq Ft Price |
|---|---|---|---|---|
| 07/23/2024 07/23/24 | Sold | $2,225,000 | -6.9% | $580 / Sq Ft |
| 06/20/2024 06/20/24 | For Sale | $2,390,000 | +9.4% | $623 / Sq Ft |
| 03/29/2024 03/29/24 | Sold | $2,184,650 | -2.9% | $511 / Sq Ft |
| 02/29/2024 02/29/24 | For Sale | $2,250,000 | +50.0% | $526 / Sq Ft |
| 04/30/2021 04/30/21 | Sold | $1,500,000 | +5.3% | $351 / Sq Ft |
| 02/07/2021 02/07/21 | Pending | -- | -- | -- |
| 02/05/2021 02/05/21 | For Sale | $1,425,000 | -- | $333 / Sq Ft |
Tax History Compared to Growth
Tax History
| Year | Tax Paid | Tax Assessment Tax Assessment Total Assessment is a certain percentage of the fair market value that is determined by local assessors to be the total taxable value of land and additions on the property. | Land | Improvement |
|---|---|---|---|---|
| 2024 | $12,084 | $88,928 | $20,572 | $68,356 |
| 2023 | $12,084 | $74,816 | $19,680 | $55,136 |
| 2022 | $11,195 | $70,484 | $14,800 | $55,684 |
| 2021 | $5,760 | $33,020 | $5,495 | $27,533 |
| 2020 | $5,877 | $33,028 | $5,495 | $27,533 |
| 2019 | $5,987 | $33,028 | $5,495 | $27,533 |
| 2018 | $5,219 | $28,720 | $5,000 | $23,720 |
| 2017 | $5,210 | $28,720 | $5,000 | $23,720 |
| 2016 | $5,285 | $28,720 | $5,000 | $23,720 |
| 2015 | $4,935 | $28,720 | $5,000 | $23,720 |
| 2014 | $4,929 | $28,720 | $5,000 | $23,720 |
| 2013 | -- | $28,720 | $5,000 | $23,720 |
Agents Affiliated with this Home
-
Jordan Singleton

Seller's Agent in 2024
Jordan Singleton
Brand Name Real Estate
(843) 670-3983
2 in this area
44 Total Sales
-
Carter Rowson

Seller's Agent in 2024
Carter Rowson
The Exchange Company, LLC
(843) 259-0651
2 in this area
53 Total Sales
-
William Stover

Buyer's Agent in 2024
William Stover
Carolina One Real Estate
(843) 345-9109
5 in this area
63 Total Sales
-
Jacquie Dinsmore

Seller's Agent in 2021
Jacquie Dinsmore
Carolina One Real Estate
(973) 886-0357
84 in this area
154 Total Sales
-
Clarice Cawood
C
Seller Co-Listing Agent in 2021
Clarice Cawood
Carolina One Real Estate
(865) 776-2252
74 in this area
104 Total Sales
Map
Source: CHS Regional MLS
MLS Number: 21003056
APN: 276-13-01-019
- 938 Fish Camp Rd
- 821 Roddin St
- 925 Fish Camp Rd
- 2431 Settlers St
- 1407 Wando View St
- 2449 Daniel Island Dr
- 325 Longshore St Unit 1122
- 325 Longshore St Unit 1143
- 325 Longshore St Unit 1123
- 540 Helmsman St Unit 1235
- 540 Helmsman St Unit 1225
- 540 Helmsman St Unit 1221
- 540 Helmsman St Unit 1232
- 317 Longshore St Unit 317
- 2271 Daniel Island Dr
- 618 Waterman St Unit 618
- 1543 Wando Landing St
- 535 Helmsman St Unit 535
- 1225 Blakeway St Unit 704
- 1225 Blakeway St Unit 702
