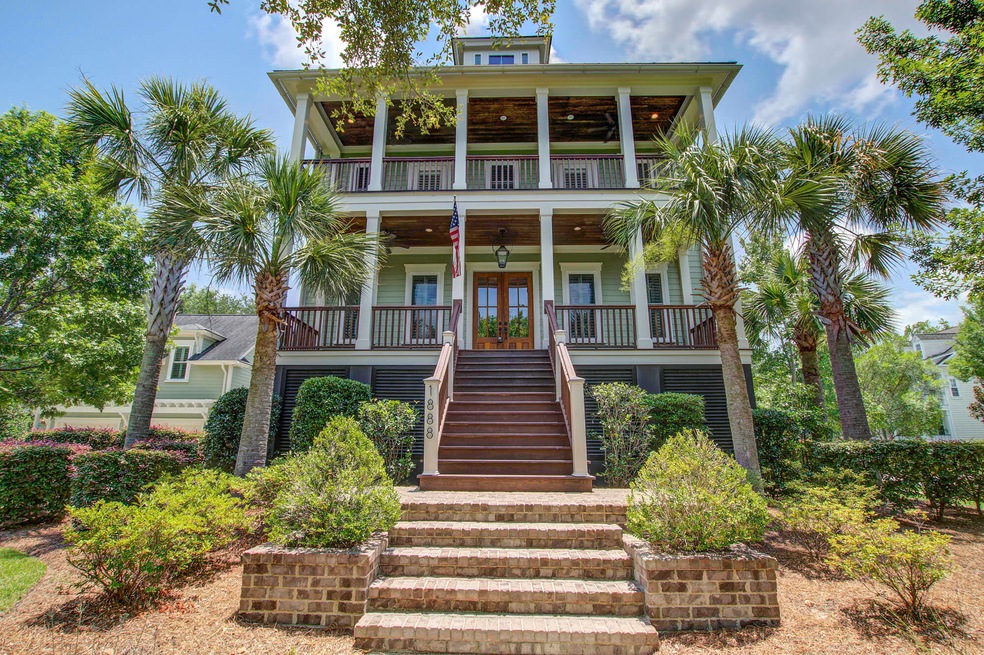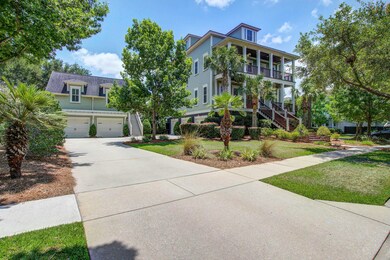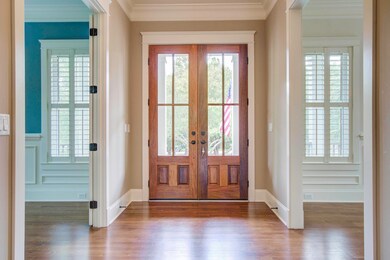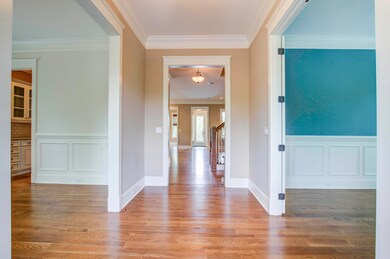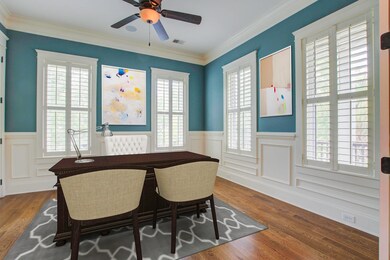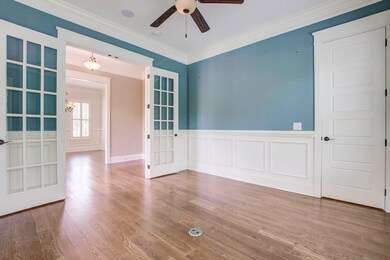
1888 Beekman St Charleston, SC 29492
Highlights
- Home Theater
- Finished Room Over Garage
- Traditional Architecture
- Daniel Island School Rated A-
- Deck
- 4-minute walk to Pierce Park Pool and Pavilion
About This Home
As of July 2024This custom-built executive home is situated on Daniel Island just a few blocks from everything! Enjoy the harbor breeze from the gorgeous double story front porches or relax inside this stunning home sits near the Wando River and a Park right across the street. You will absolutely love this location on the south end of Daniel Island within a few blocks from the schools, community pool and amenities, shops and restaurants! On the large corner lot on the cul-de-sac you will find the beautiful southern charm on the full front porch. This home offers plenty of parking with its 5 car garage to match the 5-bedroom home.Once inside enjoy wide open entertainment spaces with natural light pouring in from the many windows, a private executive office, a media room, a gourmet kitchen with large kitchen island and a walk-in pantry and Butler's pantry to allow easy entertaining of guests in the formal dining room just off the kitchen. The fully fenced back yard allows plenty of space to make it your very own personal paradise with enough room to install a Logia, Cabana, or even a pool if you desire - the sky is the limit! The detached garage offers a Full apartment over the garage which could serve as guest quarter or in-law suite! Prepare to be blown away by this charming home! Book your appointment today this one won't last long. The home was purchased earlier this year by my clients with full intent to relocate to Charleston, but their plans have since changed and they will no longer be moving.
Last Agent to Sell the Property
Brand Name Real Estate License #99255 Listed on: 06/20/2024

Home Details
Home Type
- Single Family
Est. Annual Taxes
- $12,084
Year Built
- Built in 2012
Lot Details
- 0.32 Acre Lot
- Cul-De-Sac
- Wood Fence
- Irrigation
HOA Fees
- $81 Monthly HOA Fees
Parking
- 5 Car Garage
- Finished Room Over Garage
- Garage Door Opener
Home Design
- Traditional Architecture
- Raised Foundation
- Architectural Shingle Roof
Interior Spaces
- 3,837 Sq Ft Home
- 3-Story Property
- Smooth Ceilings
- High Ceiling
- Ceiling Fan
- Window Treatments
- Entrance Foyer
- Family Room with Fireplace
- Formal Dining Room
- Home Theater
- Home Office
- Bonus Room
- Sun or Florida Room
- Home Security System
Kitchen
- Eat-In Kitchen
- Built-In Electric Oven
- Microwave
- Dishwasher
- Kitchen Island
Flooring
- Wood
- Carpet
- Stone
Bedrooms and Bathrooms
- 5 Bedrooms
- Walk-In Closet
- Garden Bath
Laundry
- Laundry Room
- Dryer
- Washer
Outdoor Features
- Balcony
- Deck
- Screened Patio
- Rain Gutters
- Front Porch
Schools
- Daniel Island Elementary And Middle School
- Philip Simmons High School
Utilities
- Central Air
- Heat Pump System
Community Details
Overview
- Club Membership Available
- Daniel Island Smythe Park Subdivision
Recreation
- Tennis Courts
- Community Pool
- Park
- Dog Park
- Trails
Ownership History
Purchase Details
Home Financials for this Owner
Home Financials are based on the most recent Mortgage that was taken out on this home.Purchase Details
Home Financials for this Owner
Home Financials are based on the most recent Mortgage that was taken out on this home.Purchase Details
Home Financials for this Owner
Home Financials are based on the most recent Mortgage that was taken out on this home.Purchase Details
Home Financials for this Owner
Home Financials are based on the most recent Mortgage that was taken out on this home.Purchase Details
Home Financials for this Owner
Home Financials are based on the most recent Mortgage that was taken out on this home.Purchase Details
Home Financials for this Owner
Home Financials are based on the most recent Mortgage that was taken out on this home.Similar Homes in the area
Home Values in the Area
Average Home Value in this Area
Purchase History
| Date | Type | Sale Price | Title Company |
|---|---|---|---|
| Deed | $2,225,000 | None Listed On Document | |
| Deed | $2,184,650 | None Listed On Document | |
| Warranty Deed | $1,500,000 | None Available | |
| Deed | $691,424 | -- | |
| Deed | $160,000 | -- | |
| Limited Warranty Deed | $180,000 | -- |
Mortgage History
| Date | Status | Loan Amount | Loan Type |
|---|---|---|---|
| Previous Owner | $1,988,000 | New Conventional | |
| Previous Owner | $1,200,000 | New Conventional | |
| Previous Owner | $592,952 | Adjustable Rate Mortgage/ARM | |
| Previous Owner | $176,060 | Credit Line Revolving | |
| Previous Owner | $632,160 | VA | |
| Previous Owner | $450,000 | Future Advance Clause Open End Mortgage | |
| Previous Owner | $115,000 | New Conventional |
Property History
| Date | Event | Price | Change | Sq Ft Price |
|---|---|---|---|---|
| 07/23/2024 07/23/24 | Sold | $2,225,000 | -6.9% | $580 / Sq Ft |
| 06/20/2024 06/20/24 | For Sale | $2,390,000 | +9.4% | $623 / Sq Ft |
| 03/29/2024 03/29/24 | Sold | $2,184,650 | -2.9% | $511 / Sq Ft |
| 02/29/2024 02/29/24 | For Sale | $2,250,000 | +50.0% | $526 / Sq Ft |
| 04/30/2021 04/30/21 | Sold | $1,500,000 | +5.3% | $351 / Sq Ft |
| 02/07/2021 02/07/21 | Pending | -- | -- | -- |
| 02/05/2021 02/05/21 | For Sale | $1,425,000 | -- | $333 / Sq Ft |
Tax History Compared to Growth
Tax History
| Year | Tax Paid | Tax Assessment Tax Assessment Total Assessment is a certain percentage of the fair market value that is determined by local assessors to be the total taxable value of land and additions on the property. | Land | Improvement |
|---|---|---|---|---|
| 2024 | $12,084 | $88,928 | $20,572 | $68,356 |
| 2023 | $12,084 | $74,816 | $19,680 | $55,136 |
| 2022 | $11,195 | $70,484 | $14,800 | $55,684 |
| 2021 | $5,760 | $33,020 | $5,495 | $27,533 |
| 2020 | $5,877 | $33,028 | $5,495 | $27,533 |
| 2019 | $5,987 | $33,028 | $5,495 | $27,533 |
| 2018 | $5,219 | $28,720 | $5,000 | $23,720 |
| 2017 | $5,210 | $28,720 | $5,000 | $23,720 |
| 2016 | $5,285 | $28,720 | $5,000 | $23,720 |
| 2015 | $4,935 | $28,720 | $5,000 | $23,720 |
| 2014 | $4,929 | $28,720 | $5,000 | $23,720 |
| 2013 | -- | $28,720 | $5,000 | $23,720 |
Agents Affiliated with this Home
-
Jordan Singleton

Seller's Agent in 2024
Jordan Singleton
Brand Name Real Estate
(843) 670-3983
2 in this area
44 Total Sales
-
Carter Rowson

Seller's Agent in 2024
Carter Rowson
The Exchange Company, LLC
(843) 259-0651
2 in this area
53 Total Sales
-
William Stover

Buyer's Agent in 2024
William Stover
Carolina One Real Estate
(843) 345-9109
5 in this area
63 Total Sales
-
Jacquie Dinsmore

Seller's Agent in 2021
Jacquie Dinsmore
Carolina One Real Estate
(973) 886-0357
84 in this area
154 Total Sales
-
Clarice Cawood
C
Seller Co-Listing Agent in 2021
Clarice Cawood
Carolina One Real Estate
(865) 776-2252
74 in this area
104 Total Sales
Map
Source: CHS Regional MLS
MLS Number: 24015692
APN: 276-13-01-019
- 938 Fish Camp Rd
- 821 Roddin St
- 925 Fish Camp Rd
- 2431 Settlers St
- 1407 Wando View St
- 2449 Daniel Island Dr
- 325 Longshore St Unit 1122
- 325 Longshore St Unit 1143
- 325 Longshore St Unit 1123
- 540 Helmsman St Unit 1235
- 540 Helmsman St Unit 1225
- 540 Helmsman St Unit 1221
- 540 Helmsman St Unit 1232
- 317 Longshore St Unit 317
- 2271 Daniel Island Dr
- 618 Waterman St Unit 618
- 1543 Wando Landing St
- 535 Helmsman St Unit 535
- 1225 Blakeway St Unit 704
- 1225 Blakeway St Unit 702
