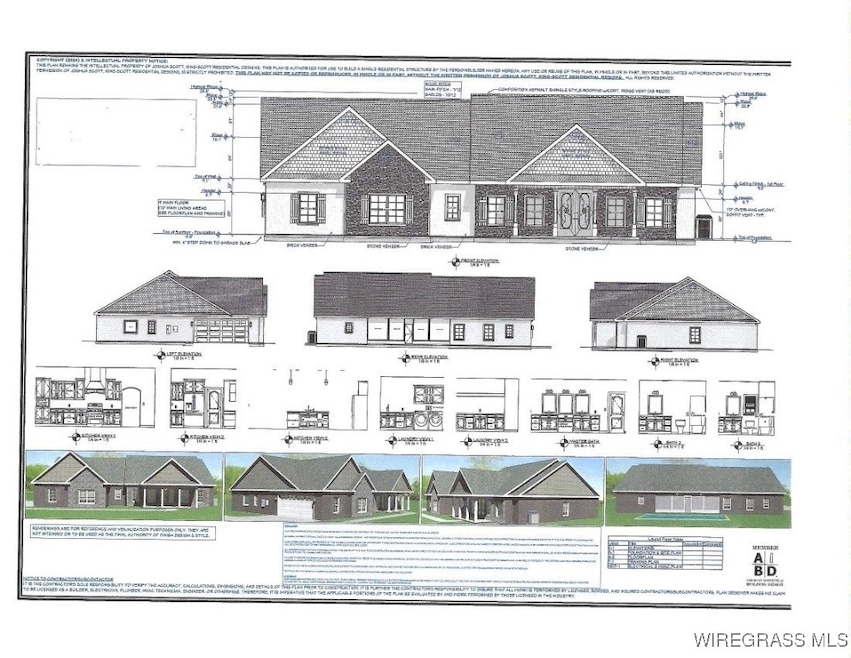1888 County Road 711 Enterprise, AL 36330
Estimated payment $3,493/month
Highlights
- Under Construction
- Mature Trees
- Vaulted Ceiling
- Pinedale Elementary School Rated 9+
- Freestanding Bathtub
- Porch
About This Home
welcome to this stunning, custom built home located on 1.6 acres of land right outside city limits but close to restaurants and shopping. This four bedroom three full bath home boast 2591 square feet of living space, thoughtfully designed for both functionality and luxury. The open concept layout highlights soaring vaulted ceilings offering a bright and airy atmosphere throughout. Every corner of this home reflects quality craftmanship and attention to detail. the kitchen features granite countertops, custom built cabinets and stainless steel appliances, a large island and a huge pantry, perfect for everyday living and entertaining. The primary suite offers a private en-suite bath with stand alone tub for soaking all your worries away, with a separate large tile shower, while three additional bedrooms provide plenty of room for family or guests. Step outside to the inviting screened in porch, an ideal place for relaxing or entertaining. Lake view from the back but lake does not a join this property. There is still time for you to pick out all of the finishes, wall color, lights, flooring and more to make this house your dream home. Agent is related to seller.
Home Details
Home Type
- Single Family
Year Built
- Built in 2025 | Under Construction
Lot Details
- 1.6 Acre Lot
- Lot Dimensions are 200.5x260.15x247.84x430.86
- Level Lot
- Mature Trees
Parking
- 2 Car Attached Garage
- Driveway
Home Design
- Brick Exterior Construction
- Slab Foundation
- Stone Exterior Construction
Interior Spaces
- 2,591 Sq Ft Home
- 1-Story Property
- Vaulted Ceiling
- Ventless Fireplace
- Gas Fireplace
- Double Pane Windows
- Blinds
- Pull Down Stairs to Attic
- Washer and Dryer Hookup
Kitchen
- Gas Range
- Range Hood
- Microwave
- Dishwasher
- Kitchen Island
- Disposal
Bedrooms and Bathrooms
- 4 Bedrooms
- Linen Closet
- 3 Full Bathrooms
- Double Vanity
- Freestanding Bathtub
- Garden Bath
- Separate Shower
Outdoor Features
- Screened Patio
- Porch
Location
- Outside City Limits
Schools
- New Brockton Elementary School
- New Brockton High Middle School
- New Brockton High School
Utilities
- Cooling System Powered By Gas
- Central Heating and Cooling System
- Tankless Water Heater
- High Speed Internet
- Cable TV Available
Listing and Financial Details
- Home warranty included in the sale of the property
- Assessor Parcel Number 19-16-08-33-0-000-005.013
Community Details
Overview
- Built by PAUL HUTTO CONSTRUCTION
- Blanton Pass Subdivision, Hutto Floorplan
Security
- Building Fire Alarm
Map
Home Values in the Area
Average Home Value in this Area
Property History
| Date | Event | Price | List to Sale | Price per Sq Ft |
|---|---|---|---|---|
| 11/11/2025 11/11/25 | For Sale | $557,065 | -- | $215 / Sq Ft |
Source: Wiregrass REALTORS®
MLS Number: 555273
- 0 County Road 711
- 2291 County Road 711
- 307 Stonechase Dr
- 211 Brookstone Dr
- 213 Brookstone Dr
- 104 Brookestone Dr
- 209 Brookestone Dr
- 202 Brookestone Dr
- 204 Brookestone Dr
- 3.09 acres Lot 10 County Road 711
- 3.09 ac Lot 10 County Road 711
- 2051 County Road 711
- 123 Brookwood Dr
- TBD 5 County Road 708
- 527 County Road 711
- 6022 Boll Weevil Cir
- 207 Greyfox Trail
- 128 S Industrial Blvd
- 4455 Highway 27
- 366 County Road 760
- 100 Farm Creek Rd
- 218 S Main St
- 200A Heron Cove Dr
- 108 Cody Dr
- 203 Gilbert St
- 103 Apache Dr
- 607 Melbourne Dr
- 229 Charleston Dr
- 108 Peregrine Way
- 1570 Parker Ln
- 505 Briarwood Dr
- 1500 Shellfield Rd
- 120 Cody Dr
- 227 Wakefield Way
- 25 Courtyard Way
- 430 Co Rd 445
- 202 Ridgeway Dr
- 214 Foxchase Ln
- 249 Windsor Garden Dr
- 628 Joe Bruer Rd

