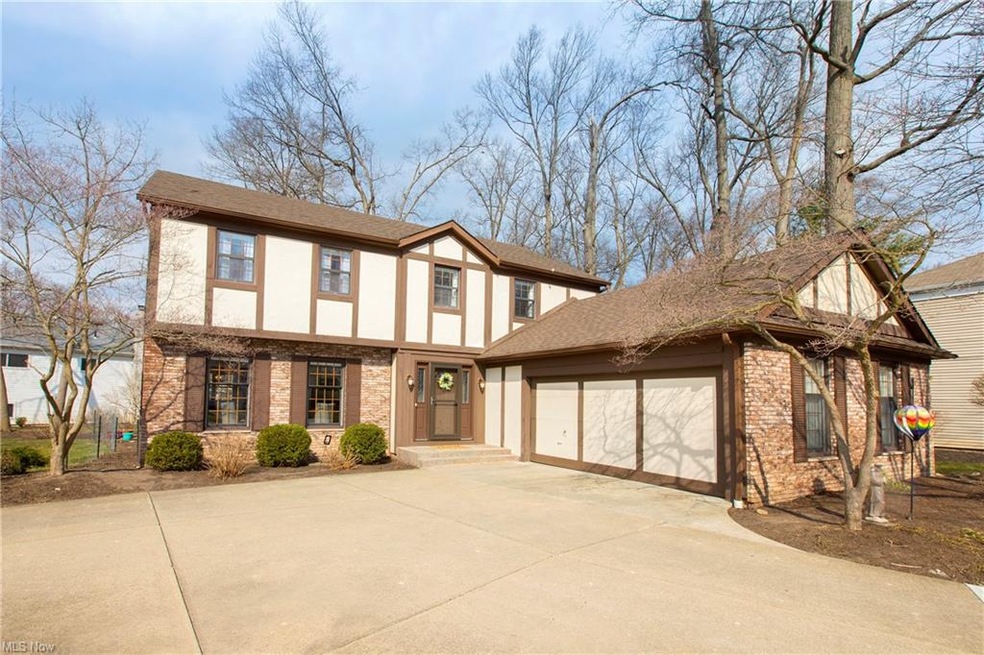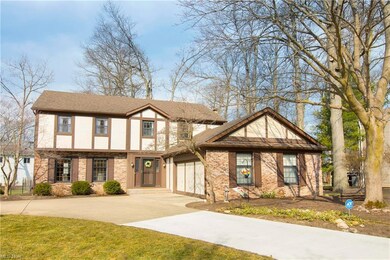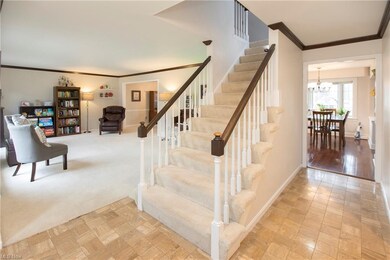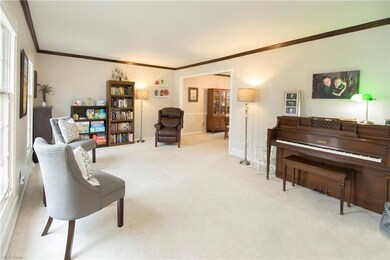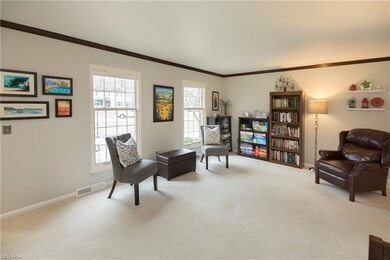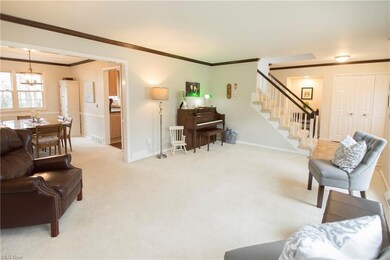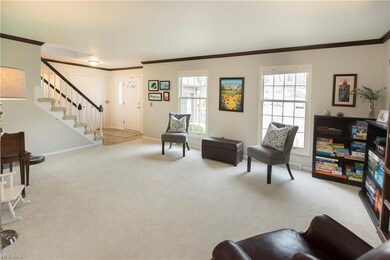
1888 Halls Carriage Path Westlake, OH 44145
Highlights
- Colonial Architecture
- 1 Fireplace
- Forced Air Heating and Cooling System
- Dover Intermediate School Rated A
- 2 Car Attached Garage
About This Home
As of June 2021Beautiful center hall colonial in the fabulous Settlers Reserve subdivision of Westlake! The welcoming foyer leads to a large, bright living room. The eat-in kitchen has all the updates - granite countertops, an island adding great extra counter space, and upgraded stainless steel appliances. The microwave, wall oven and dishwasher are new November 2020. Step down into a spacious and cozy family room with a wood burning fireplace. Double sliding doors lead to the deck and richly landscaped backyard. Upstairs, there are 4 large bedrooms. The master features French doors and an en suite bath. A roomy second full bath completes the upper level. The basement offers space for a great play room, with a bonus area perfect for an office or exercise equipment. The laundry room is located on the first floor, just off the kitchen and powder room. This home has a great flow, painted in neutral colors, fresh carpet and beautiful hardwood floors. Attached 2.5 car garage allows for plenty of storage and the half circle driveway provides convenience. This move-in ready home in the heart of Westlake won't last long.
Home Details
Home Type
- Single Family
Est. Annual Taxes
- $6,195
Year Built
- Built in 1978
Lot Details
- 0.36 Acre Lot
- Lot Dimensions are 80 x 161
Home Design
- Colonial Architecture
- Brick Exterior Construction
- Asphalt Roof
- Stucco
Interior Spaces
- 2-Story Property
- 1 Fireplace
- Finished Basement
Kitchen
- Built-In Oven
- Cooktop
- Microwave
- Dishwasher
- Disposal
Bedrooms and Bathrooms
- 4 Bedrooms
Parking
- 2 Car Attached Garage
- Garage Door Opener
Utilities
- Forced Air Heating and Cooling System
Community Details
- Settlers Reserve Community
Listing and Financial Details
- Assessor Parcel Number 212-20-043
Ownership History
Purchase Details
Home Financials for this Owner
Home Financials are based on the most recent Mortgage that was taken out on this home.Purchase Details
Home Financials for this Owner
Home Financials are based on the most recent Mortgage that was taken out on this home.Purchase Details
Purchase Details
Purchase Details
Purchase Details
Map
Similar Homes in the area
Home Values in the Area
Average Home Value in this Area
Purchase History
| Date | Type | Sale Price | Title Company |
|---|---|---|---|
| Survivorship Deed | $380,000 | None Available | |
| Warranty Deed | $334,000 | Cleveland Home Title | |
| Quit Claim Deed | -- | Attorney | |
| Deed | -- | -- | |
| Deed | $96,800 | -- | |
| Deed | -- | -- |
Mortgage History
| Date | Status | Loan Amount | Loan Type |
|---|---|---|---|
| Open | $330,000 | New Conventional | |
| Closed | $267,200 | New Conventional | |
| Previous Owner | $10,000 | Credit Line Revolving | |
| Previous Owner | $179,000 | Unknown | |
| Previous Owner | $100,000 | Credit Line Revolving |
Property History
| Date | Event | Price | Change | Sq Ft Price |
|---|---|---|---|---|
| 06/28/2021 06/28/21 | Sold | $380,000 | -3.8% | $97 / Sq Ft |
| 04/16/2021 04/16/21 | Pending | -- | -- | -- |
| 04/09/2021 04/09/21 | For Sale | $395,000 | +3.9% | $101 / Sq Ft |
| 03/26/2021 03/26/21 | Off Market | $380,000 | -- | -- |
| 03/26/2021 03/26/21 | For Sale | $395,000 | 0.0% | $101 / Sq Ft |
| 03/14/2021 03/14/21 | Pending | -- | -- | -- |
| 03/12/2021 03/12/21 | For Sale | $395,000 | +18.3% | $101 / Sq Ft |
| 05/30/2018 05/30/18 | Sold | $334,000 | -1.8% | $84 / Sq Ft |
| 04/11/2018 04/11/18 | Pending | -- | -- | -- |
| 03/05/2018 03/05/18 | Price Changed | $340,000 | -2.8% | $85 / Sq Ft |
| 02/05/2018 02/05/18 | For Sale | $349,900 | -- | $88 / Sq Ft |
Tax History
| Year | Tax Paid | Tax Assessment Tax Assessment Total Assessment is a certain percentage of the fair market value that is determined by local assessors to be the total taxable value of land and additions on the property. | Land | Improvement |
|---|---|---|---|---|
| 2024 | $6,301 | $133,000 | $31,325 | $101,675 |
| 2023 | $6,230 | $112,430 | $24,890 | $87,540 |
| 2022 | $6,130 | $112,420 | $24,890 | $87,540 |
| 2021 | $6,138 | $112,420 | $24,890 | $87,540 |
| 2020 | $6,195 | $104,090 | $23,030 | $81,060 |
| 2019 | $6,006 | $297,400 | $65,800 | $231,600 |
| 2018 | $5,526 | $104,090 | $23,030 | $81,060 |
| 2017 | $5,474 | $97,580 | $22,820 | $74,760 |
| 2016 | $5,445 | $97,580 | $22,820 | $74,760 |
| 2015 | $4,894 | $97,580 | $22,820 | $74,760 |
| 2014 | $4,894 | $87,120 | $20,370 | $66,750 |
Source: MLS Now
MLS Number: 4261626
APN: 212-20-043
- 1889 Halls Carriage Path
- 1885 Bordeaux Way
- 28000 Bassett Rd
- 1629 Merlot Ln
- 28440 Detroit Rd
- 28839 Detroit Rd
- 1826 Bassett Rd
- 4392 Palomar Ln
- 28883 Detroit Rd
- 1636 Dover Rd
- 0 Hilliard Blvd Unit 5010479
- 2806 Wakefield Ln
- 2719 Glenmore Dr
- 29396 Detroit Rd
- 27069 Hilliard Blvd
- 1310 Patti Park Unit G4
- 2648 Piedmont Ct Unit 54
- 28080 Center Ridge Rd
- 28276 Hallberg Dr
- 28282 Hallberg Dr
