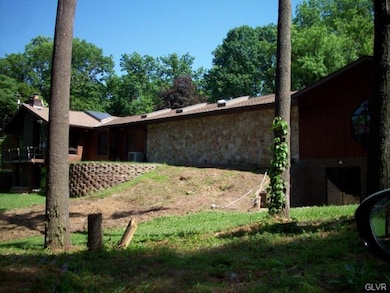
1888 Pirma Ave Allentown, PA 18104
South Whitehall Township NeighborhoodEstimated Value: $614,000 - $871,560
Highlights
- Spa
- 4.21 Acre Lot
- Fireplace in Bedroom
- Kratzer Elementary School Rated A
- View of Hills
- Deck
About This Home
As of August 2014Sprawling ranch nestled on 4+ wooded acres in convenient South Whitehall / Parkland School District. This fine home offers: 5 bedrooms, 3.5 baths, 3 fireplaces, 6 entertaining rooms, a private putting green which can be approached from one of 2 tees, storage shed, kennel and much more. 15+ garage spaces make this elegant offering a car enthusiasts dream. Sale also includes Parcel across street at 1189 Prima Avenue.
Last Buyer's Agent
Jeffrey Burnatowski
RE/MAX Real Estate

Home Details
Home Type
- Single Family
Est. Annual Taxes
- $9,667
Year Built
- Built in 1971
Lot Details
- 4.21 Acre Lot
- Kennel
- Paved or Partially Paved Lot
- Sloped Lot
- Wooded Lot
- Property is zoned R2
Home Design
- Brick Exterior Construction
- Asphalt Roof
- Stone
Interior Spaces
- 3,014 Sq Ft Home
- 1-Story Property
- Wet Bar
- Drapes & Rods
- Family Room Downstairs
- Living Room with Fireplace
- Breakfast Room
- Dining Room
- Recreation Room
- Views of Hills
- Home Security System
Kitchen
- Electric Oven
- Self-Cleaning Oven
- Microwave
- Dishwasher
- Kitchen Island
Flooring
- Wall to Wall Carpet
- Tile
Bedrooms and Bathrooms
- 4 Bedrooms
- Fireplace in Bedroom
- Walk-In Closet
- Whirlpool Bathtub
Laundry
- Laundry on main level
- Washer and Dryer Hookup
Basement
- Basement Fills Entire Space Under The House
- Fireplace in Basement
- Basement with some natural light
Parking
- 15 Car Attached Garage
- Garage Door Opener
- Off-Street Parking
Outdoor Features
- Spa
- Deck
- Patio
- Gazebo
- Shed
Schools
- Parkland High School
Utilities
- Forced Air Heating and Cooling System
- Baseboard Heating
- Well
- Electric Water Heater
Listing and Financial Details
- Assessor Parcel Number 548799261718-00001
Ownership History
Purchase Details
Home Financials for this Owner
Home Financials are based on the most recent Mortgage that was taken out on this home.Purchase Details
Home Financials for this Owner
Home Financials are based on the most recent Mortgage that was taken out on this home.Purchase Details
Similar Homes in Allentown, PA
Home Values in the Area
Average Home Value in this Area
Purchase History
| Date | Buyer | Sale Price | Title Company |
|---|---|---|---|
| Lazo George Gary | $404,000 | None Available | |
| Buechele Andrew H | $115,000 | -- | |
| Buechele Heinz A | -- | -- |
Mortgage History
| Date | Status | Borrower | Loan Amount |
|---|---|---|---|
| Previous Owner | Buechele Andrew H | $339,400 | |
| Previous Owner | Buechele Andrew H | $330,000 | |
| Previous Owner | Buechele Andrew H | $110,000 | |
| Previous Owner | Buechele Andrew H | $200,000 |
Property History
| Date | Event | Price | Change | Sq Ft Price |
|---|---|---|---|---|
| 08/15/2014 08/15/14 | Sold | $404,000 | -8.0% | $134 / Sq Ft |
| 07/12/2014 07/12/14 | Pending | -- | -- | -- |
| 06/03/2014 06/03/14 | For Sale | $439,000 | -- | $146 / Sq Ft |
Tax History Compared to Growth
Tax History
| Year | Tax Paid | Tax Assessment Tax Assessment Total Assessment is a certain percentage of the fair market value that is determined by local assessors to be the total taxable value of land and additions on the property. | Land | Improvement |
|---|---|---|---|---|
| 2025 | $14,872 | $611,500 | $89,800 | $521,700 |
| 2024 | $14,370 | $611,500 | $89,800 | $521,700 |
| 2023 | $14,064 | $611,500 | $89,800 | $521,700 |
| 2022 | $14,009 | $611,500 | $521,700 | $89,800 |
| 2021 | $14,009 | $611,500 | $89,800 | $521,700 |
| 2020 | $14,009 | $611,500 | $89,800 | $521,700 |
| 2019 | $13,746 | $611,500 | $89,800 | $521,700 |
| 2018 | $13,294 | $611,500 | $89,800 | $521,700 |
| 2017 | $8,822 | $420,300 | $89,800 | $330,500 |
| 2016 | -- | $420,300 | $89,800 | $330,500 |
| 2015 | -- | $420,300 | $89,800 | $330,500 |
| 2014 | -- | $420,300 | $89,800 | $330,500 |
Agents Affiliated with this Home
-
John Blair
J
Seller's Agent in 2014
John Blair
BHHS Fox & Roach
(610) 282-4444
22 Total Sales
-
Jeff Colfer

Seller Co-Listing Agent in 2014
Jeff Colfer
BHHS Fox & Roach
(610) 509-1744
1 in this area
18 Total Sales
-

Buyer's Agent in 2014
Jeffrey Burnatowski
RE/MAX
(610) 390-8322
Map
Source: Greater Lehigh Valley REALTORS®
MLS Number: 473709
APN: 548799261718-1
- 1959 Whitehall Ave
- 1995 Pierce Dr
- 2357 Albright Ave
- 1711 Elmhurst Dr
- 1590 Abigail Ln Unit LOT 59
- 1590 Abigail Ln
- 1881 Redwood Dr
- 2110 Huckleberry Rd
- 28 Lincoln Place
- 2210 Grove St
- 1942 Schadt Ave
- 1825 W Columbia St
- 36 Peachtree Cir
- 119 Cornerstone Place
- 1319 Overlook Rd
- 1424 Mauch Chunk Rd
- 1613 W Congress St Unit 1619
- 2117 W Highland St
- 1134 N 26th St
- 1703 Saratoga Ct






