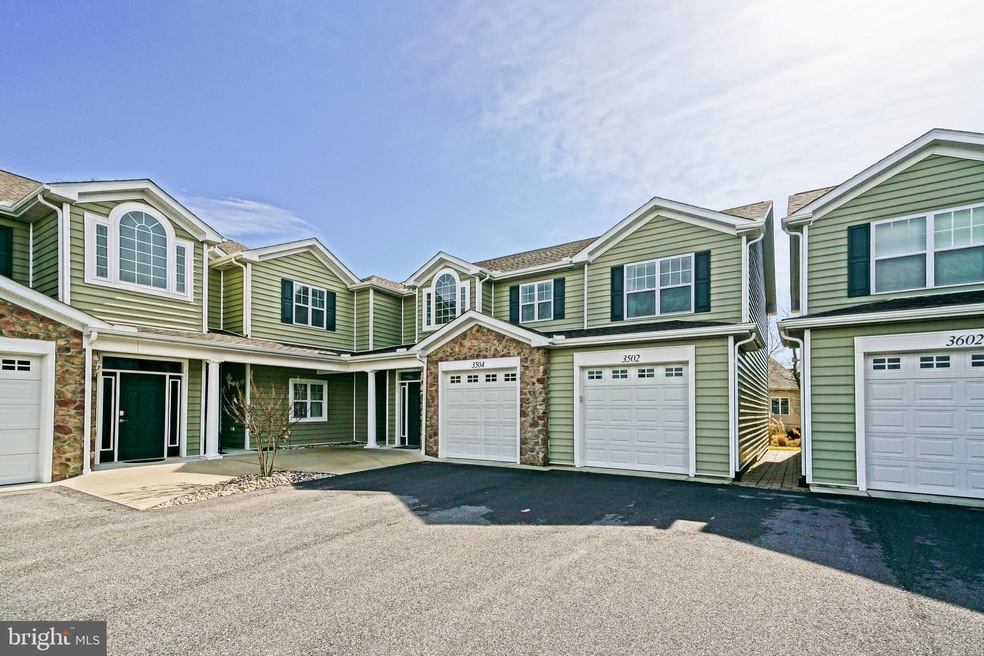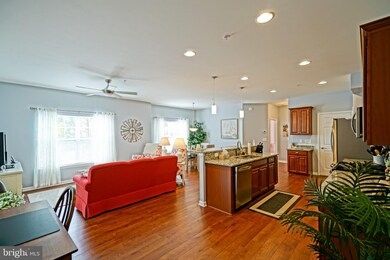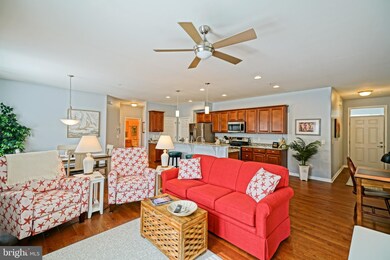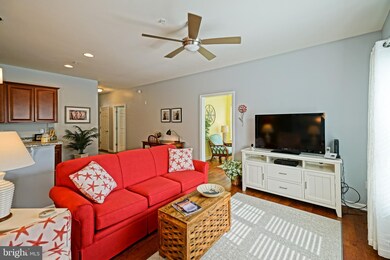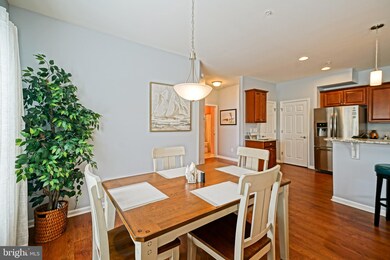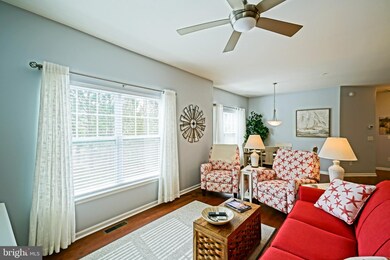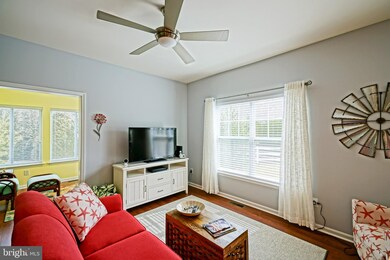
18884 Bent Anchor Ct Unit 3502B Rehoboth Beach, DE 19971
Highlights
- Gourmet Kitchen
- Open Floorplan
- Wood Flooring
- Love Creek Elementary School Rated A
- Contemporary Architecture
- Main Floor Bedroom
About This Home
As of May 2023LOCATION AND CONVENIENCE! Don't miss this great opportunity, conveniently located between Lewes and Rehoboth Beaches, with easy access to Coastal Hwy, shopping, dining, and the beaches. This first floor, 2 bedroom, 2 bath condo features a spacious open floor plan with hardwood floors throughout the main living area, bright sun room, private owners suite separate from the additional bedroom, one car garage and more! Fantastic investment property or 2nd home, call now!
Last Agent to Sell the Property
Berkshire Hathaway HomeServices PenFed Realty License #RA-0002064 Listed on: 02/26/2021

Property Details
Home Type
- Condominium
Est. Annual Taxes
- $1,042
Year Built
- Built in 2017
Lot Details
- Backs To Open Common Area
- Two or More Common Walls
- Landscaped
- Property is in very good condition
HOA Fees
- $209 Monthly HOA Fees
Parking
- 1 Car Direct Access Garage
- Front Facing Garage
- Parking Lot
Home Design
- Contemporary Architecture
- Frame Construction
- Shingle Roof
- Stone Siding
- Vinyl Siding
- Stick Built Home
Interior Spaces
- 1,354 Sq Ft Home
- Property has 1 Level
- Open Floorplan
- Ceiling Fan
- Recessed Lighting
- Living Room
- Dining Room
- Sun or Florida Room
- Garden Views
Kitchen
- Gourmet Kitchen
- Gas Oven or Range
- Microwave
- Dishwasher
- Stainless Steel Appliances
- Kitchen Island
- Upgraded Countertops
- Disposal
Flooring
- Wood
- Carpet
- Vinyl
Bedrooms and Bathrooms
- 2 Main Level Bedrooms
- En-Suite Primary Bedroom
- En-Suite Bathroom
- Walk-In Closet
- 2 Full Bathrooms
- Bathtub with Shower
Laundry
- Laundry Room
- Laundry on main level
- Dryer
- Washer
Utilities
- Central Air
- Heat Pump System
- Tankless Water Heater
- Propane Water Heater
Community Details
- $2,100 Capital Contribution Fee
- Association fees include common area maintenance, insurance, management, lawn maintenance, road maintenance
- Low-Rise Condominium
- Woods Cove Subdivision
- Property Manager
Listing and Financial Details
- Assessor Parcel Number 334-12.00-56.00-3502B
Similar Homes in Rehoboth Beach, DE
Home Values in the Area
Average Home Value in this Area
Property History
| Date | Event | Price | Change | Sq Ft Price |
|---|---|---|---|---|
| 05/17/2023 05/17/23 | Sold | $345,000 | 0.0% | $255 / Sq Ft |
| 02/17/2023 02/17/23 | Pending | -- | -- | -- |
| 02/15/2023 02/15/23 | For Sale | $345,000 | 0.0% | $255 / Sq Ft |
| 01/18/2023 01/18/23 | Pending | -- | -- | -- |
| 12/02/2022 12/02/22 | For Sale | $345,000 | +7.8% | $255 / Sq Ft |
| 04/15/2021 04/15/21 | Sold | $320,000 | 0.0% | $236 / Sq Ft |
| 03/04/2021 03/04/21 | Pending | -- | -- | -- |
| 02/26/2021 02/26/21 | For Sale | $319,900 | +12.8% | $236 / Sq Ft |
| 12/07/2017 12/07/17 | Sold | $283,578 | 0.0% | $204 / Sq Ft |
| 11/06/2017 11/06/17 | Pending | -- | -- | -- |
| 11/06/2017 11/06/17 | For Sale | $283,578 | -- | $204 / Sq Ft |
Tax History Compared to Growth
Agents Affiliated with this Home
-
Allison Foshee

Seller's Agent in 2023
Allison Foshee
Coldwell Banker Realty
(302) 500-0503
2 in this area
57 Total Sales
-
Robert Kimbles

Buyer's Agent in 2023
Robert Kimbles
Jack Lingo - Lewes
(202) 368-1116
2 in this area
11 Total Sales
-
Lee Ann Wilkinson

Seller's Agent in 2021
Lee Ann Wilkinson
BHHS PenFed (actual)
(302) 278-6726
232 in this area
1,942 Total Sales
-
Sharon DeGrouchy
S
Buyer's Agent in 2021
Sharon DeGrouchy
Long & Foster
1 in this area
20 Total Sales
-
datacorrect BrightMLS
d
Seller's Agent in 2017
datacorrect BrightMLS
Non Subscribing Office
-
L
Buyer's Agent in 2017
Lynn Ceritano
BHHS PenFed (actual)
Map
Source: Bright MLS
MLS Number: DESU178128
- 18936 Shore Pointe Ct Unit 2801
- 18877 Forgotten Harbor Ct Unit 804H
- 34795 Mute Swan Ln
- 34887 White Shell Ct Unit 4704D
- 34486 Michelle Dr
- 34863 White Shell Ct
- 34824 Mute Swan Ln
- 18880 Forgotten Harbor Ct Unit 402F
- 18888 Bethpage Dr Unit 1B
- 34885 Collins Ave
- 34877 Collins Ave
- 21 Collins Ave Unit 1B
- 18728 Ryan Ct
- 18726 Ryan Ct
- 17 Tulane Dr
- 24 Tulane Dr
- 38 Radcliffe Dr
- 19261 American Holly Rd Unit 65
- 19249 American Holly Rd Unit 68
- 22014 Beech Tree Ln Unit 49
