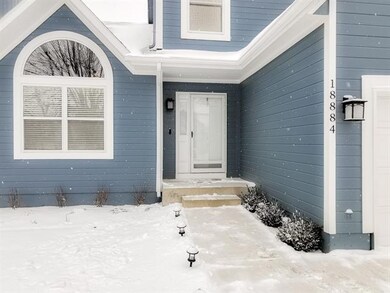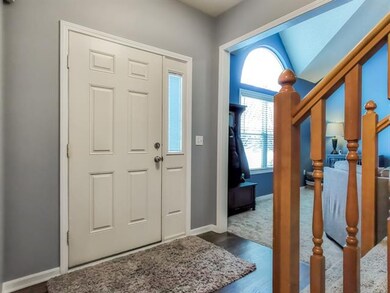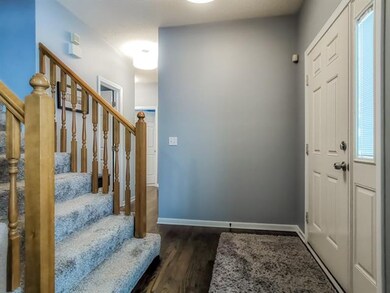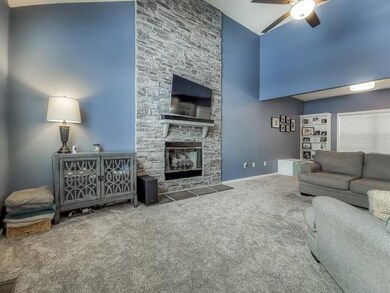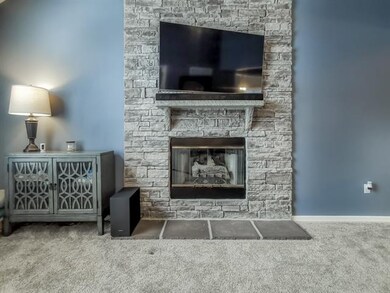
18884 W 160th Terrace Olathe, KS 66062
Highlights
- Vaulted Ceiling
- Traditional Architecture
- Stainless Steel Appliances
- Madison Place Elementary School Rated A
- Granite Countertops
- Skylights
About This Home
As of April 2025You've found your Home! Desirable South Hampton 2-story with so much new or newer! Before you walk in the front door, check out exterior paint & garage door! As you enter this home, observe newer interior paint, enameled trim & newer carpet (1st & 2nd floors). All new light fixtures & fans throughout home! Kitchen complete with newer Stainless Steel Appliances! Sellers made a great aesthetic decision to install ceiling to floor stone around family room fireplace. New tile in laundry room. Smoke detectors all new in 2020! 2nd Bath has been completely updated - New tile, tub, vanity, lights & toilet! Enjoy additional rec room space in finished lower level with a 3/4 Bath! Entertain on the spacious backyard patio with Pergola! So much to love! MAKE THIS HOUSE YOUR HOME!
Last Agent to Sell the Property
ReeceNichols - Overland Park License #SP00054320 Listed on: 02/17/2021

Home Details
Home Type
- Single Family
Est. Annual Taxes
- $3,915
Year Built
- Built in 2000
Lot Details
- 8,157 Sq Ft Lot
- Wood Fence
- Level Lot
HOA Fees
- $9 Monthly HOA Fees
Parking
- 2 Car Attached Garage
- Front Facing Garage
- Garage Door Opener
Home Design
- Traditional Architecture
- Frame Construction
- Composition Roof
Interior Spaces
- Wet Bar: Shower Only, Hardwood, Pantry, All Carpet, Cathedral/Vaulted Ceiling, Ceiling Fan(s), Ceramic Tiles, Double Vanity, Wood Floor
- Built-In Features: Shower Only, Hardwood, Pantry, All Carpet, Cathedral/Vaulted Ceiling, Ceiling Fan(s), Ceramic Tiles, Double Vanity, Wood Floor
- Vaulted Ceiling
- Ceiling Fan: Shower Only, Hardwood, Pantry, All Carpet, Cathedral/Vaulted Ceiling, Ceiling Fan(s), Ceramic Tiles, Double Vanity, Wood Floor
- Skylights
- Fireplace With Gas Starter
- Shades
- Plantation Shutters
- Drapes & Rods
- Great Room with Fireplace
- Finished Basement
- Sump Pump
- Fire and Smoke Detector
Kitchen
- Eat-In Kitchen
- Electric Oven or Range
- Dishwasher
- Stainless Steel Appliances
- Granite Countertops
- Laminate Countertops
- Wood Stained Kitchen Cabinets
- Disposal
Flooring
- Wall to Wall Carpet
- Linoleum
- Laminate
- Stone
- Ceramic Tile
- Luxury Vinyl Plank Tile
- Luxury Vinyl Tile
Bedrooms and Bathrooms
- 3 Bedrooms
- Cedar Closet: Shower Only, Hardwood, Pantry, All Carpet, Cathedral/Vaulted Ceiling, Ceiling Fan(s), Ceramic Tiles, Double Vanity, Wood Floor
- Walk-In Closet: Shower Only, Hardwood, Pantry, All Carpet, Cathedral/Vaulted Ceiling, Ceiling Fan(s), Ceramic Tiles, Double Vanity, Wood Floor
- Double Vanity
- <<tubWithShowerToken>>
Laundry
- Laundry Room
- Laundry on main level
Schools
- Madison Place Elementary School
- Olathe South High School
Additional Features
- Enclosed patio or porch
- Forced Air Heating and Cooling System
Community Details
- South Hampton Homes Assoc. Association
- South Hampton Subdivision
Listing and Financial Details
- Assessor Parcel Number DP69900000-0478
Ownership History
Purchase Details
Home Financials for this Owner
Home Financials are based on the most recent Mortgage that was taken out on this home.Purchase Details
Home Financials for this Owner
Home Financials are based on the most recent Mortgage that was taken out on this home.Purchase Details
Home Financials for this Owner
Home Financials are based on the most recent Mortgage that was taken out on this home.Similar Homes in Olathe, KS
Home Values in the Area
Average Home Value in this Area
Purchase History
| Date | Type | Sale Price | Title Company |
|---|---|---|---|
| Warranty Deed | -- | Platinum Title | |
| Warranty Deed | -- | Platinum Title | |
| Warranty Deed | -- | Kansas City Title Inc | |
| Warranty Deed | -- | First American Title |
Mortgage History
| Date | Status | Loan Amount | Loan Type |
|---|---|---|---|
| Open | $291,500 | New Conventional | |
| Previous Owner | $327,360 | VA | |
| Previous Owner | $228,000 | New Conventional | |
| Previous Owner | $26,000 | Credit Line Revolving | |
| Previous Owner | $138,600 | Unknown |
Property History
| Date | Event | Price | Change | Sq Ft Price |
|---|---|---|---|---|
| 04/04/2025 04/04/25 | Sold | -- | -- | -- |
| 03/06/2025 03/06/25 | For Sale | $389,000 | +31.9% | $153 / Sq Ft |
| 03/29/2021 03/29/21 | Sold | -- | -- | -- |
| 02/18/2021 02/18/21 | Pending | -- | -- | -- |
| 02/17/2021 02/17/21 | For Sale | $295,000 | +20.4% | $116 / Sq Ft |
| 04/20/2017 04/20/17 | Sold | -- | -- | -- |
| 02/17/2017 02/17/17 | Pending | -- | -- | -- |
| 02/09/2017 02/09/17 | For Sale | $245,000 | -- | $94 / Sq Ft |
Tax History Compared to Growth
Tax History
| Year | Tax Paid | Tax Assessment Tax Assessment Total Assessment is a certain percentage of the fair market value that is determined by local assessors to be the total taxable value of land and additions on the property. | Land | Improvement |
|---|---|---|---|---|
| 2024 | $5,013 | $44,528 | $7,429 | $37,099 |
| 2023 | $4,768 | $41,573 | $6,460 | $35,113 |
| 2022 | $4,386 | $37,214 | $5,867 | $31,347 |
| 2021 | $4,103 | $33,189 | $5,329 | $27,860 |
| 2020 | $3,915 | $31,395 | $5,329 | $26,066 |
| 2019 | $3,761 | $29,969 | $4,630 | $25,339 |
| 2018 | $3,627 | $28,704 | $4,630 | $24,074 |
| 2017 | $3,101 | $24,334 | $4,210 | $20,124 |
| 2016 | $2,809 | $22,632 | $4,210 | $18,422 |
| 2015 | $2,667 | $21,516 | $4,210 | $17,306 |
| 2013 | -- | $20,309 | $3,835 | $16,474 |
Agents Affiliated with this Home
-
David Barraza
D
Seller's Agent in 2025
David Barraza
Real Broker, LLC
(913) 747-5321
50 in this area
253 Total Sales
-
Donna Deleon

Buyer's Agent in 2025
Donna Deleon
BHG Kansas City Homes
(913) 491-1550
9 in this area
77 Total Sales
-
Jan Madsen
J
Seller's Agent in 2021
Jan Madsen
ReeceNichols - Overland Park
(913) 339-6800
5 in this area
35 Total Sales
-
Melissa Irish

Seller's Agent in 2017
Melissa Irish
ReeceNichols -Johnson County W
(816) 797-6923
125 in this area
214 Total Sales
-
L
Seller Co-Listing Agent in 2017
Lorrie Nicolas
Platinum Realty LLC
Map
Source: Heartland MLS
MLS Number: 2304692
APN: DP69900000-0478
- 18715 W 159th Terrace
- 18963 W 160th St
- 16063 S Ocheltree St
- 18502 W 163rd St
- 16113 S Cole St
- 16972 S Mahaffie St
- 16960 S Mahaffie St
- 16977 S Mahaffie St
- 16965 S Mahaffie St
- 15778 S Brentwood St Unit 2802
- 19232 W 161st St
- 15730 S Brentwood St Unit 2602
- 16372 S Sunset St
- 16148 S Curtis
- 18719 W 163rd Terrace
- 16366 S Hunter St
- 18461 W 157th St
- 17940 W 158th Ct
- 16326 S Chester St
- 19098 W 164th Terrace

