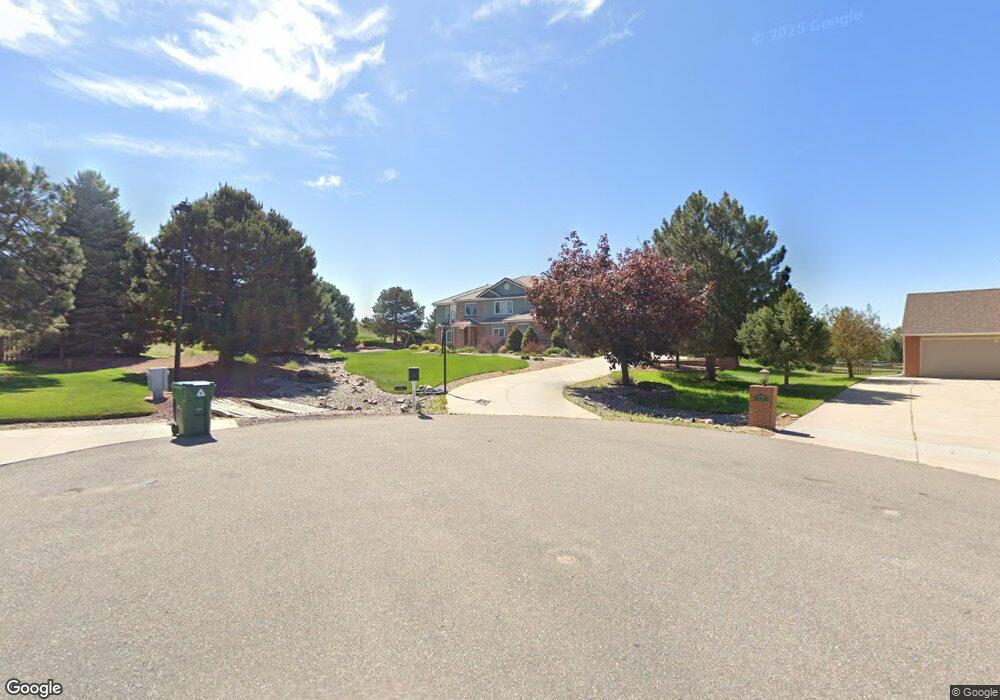18886 E Easter Place Centennial, CO 80016
Antelope-Chapparal NeighborhoodEstimated Value: $1,436,000 - $1,609,000
4
Beds
4
Baths
3,805
Sq Ft
$392/Sq Ft
Est. Value
About This Home
This home is located at 18886 E Easter Place, Centennial, CO 80016 and is currently estimated at $1,492,471, approximately $392 per square foot. 18886 E Easter Place is a home located in Arapahoe County with nearby schools including Creekside Elementary School, Liberty Middle School, and Grandview High School.
Ownership History
Date
Name
Owned For
Owner Type
Purchase Details
Closed on
Jan 26, 2022
Sold by
Brown Kenneth T
Bought by
Mikkelsen Mark E and Mikkelsen Deborah Prisinzano
Current Estimated Value
Home Financials for this Owner
Home Financials are based on the most recent Mortgage that was taken out on this home.
Original Mortgage
$1,160,000
Outstanding Balance
$1,064,127
Interest Rate
3.22%
Mortgage Type
New Conventional
Estimated Equity
$428,344
Purchase Details
Closed on
Jun 30, 1998
Sold by
Bruner Bernard L
Bought by
Brown Kenneth T and Brown Mary Lou
Home Financials for this Owner
Home Financials are based on the most recent Mortgage that was taken out on this home.
Original Mortgage
$305,000
Interest Rate
7.13%
Purchase Details
Closed on
Jul 23, 1997
Sold by
Bruner Bernard L and Bruner Kathy A
Bought by
Bruner Bernard L
Purchase Details
Closed on
Sep 28, 1994
Sold by
Hill J Derek and Hill Rhonda K
Bought by
Bruner Bernard L and Bruner Kathy A
Home Financials for this Owner
Home Financials are based on the most recent Mortgage that was taken out on this home.
Original Mortgage
$339,100
Interest Rate
8.5%
Purchase Details
Closed on
Apr 11, 1988
Sold by
Bilden Homes Inc
Bought by
Hill J Derek Hill Rhonda K
Purchase Details
Closed on
Jun 25, 1987
Sold by
Conversion Arapco
Bought by
Bilden Homes Inc
Purchase Details
Closed on
May 21, 1984
Bought by
Conversion Arapco
Create a Home Valuation Report for This Property
The Home Valuation Report is an in-depth analysis detailing your home's value as well as a comparison with similar homes in the area
Home Values in the Area
Average Home Value in this Area
Purchase History
| Date | Buyer | Sale Price | Title Company |
|---|---|---|---|
| Mikkelsen Mark E | $1,450,000 | Land Title Guarantee | |
| Brown Kenneth T | $505,000 | Land Title | |
| Bruner Bernard L | -- | Land Title | |
| Bruner Bernard L | $423,900 | -- | |
| Hill J Derek Hill Rhonda K | -- | -- | |
| Bilden Homes Inc | -- | -- | |
| Conversion Arapco | -- | -- |
Source: Public Records
Mortgage History
| Date | Status | Borrower | Loan Amount |
|---|---|---|---|
| Open | Mikkelsen Mark E | $1,160,000 | |
| Previous Owner | Brown Kenneth T | $305,000 | |
| Previous Owner | Bruner Bernard L | $339,100 |
Source: Public Records
Tax History Compared to Growth
Tax History
| Year | Tax Paid | Tax Assessment Tax Assessment Total Assessment is a certain percentage of the fair market value that is determined by local assessors to be the total taxable value of land and additions on the property. | Land | Improvement |
|---|---|---|---|---|
| 2025 | $10,998 | $99,957 | -- | -- |
| 2024 | $9,778 | $103,434 | -- | -- |
| 2023 | $9,778 | $103,434 | $0 | $0 |
| 2022 | $6,330 | $61,021 | $0 | $0 |
| 2021 | $6,359 | $61,021 | $0 | $0 |
| 2020 | $6,572 | $63,813 | $0 | $0 |
| 2019 | $6,388 | $63,813 | $0 | $0 |
| 2018 | $6,846 | $64,757 | $0 | $0 |
| 2017 | $6,626 | $64,757 | $0 | $0 |
| 2016 | $5,706 | $54,407 | $0 | $0 |
| 2015 | $5,507 | $54,407 | $0 | $0 |
| 2014 | -- | $49,121 | $0 | $0 |
| 2013 | -- | $51,290 | $0 | $0 |
Source: Public Records
Map
Nearby Homes
- 6963 S Espana Way
- 19052 E Briarwood Dr
- 19333 E Briarwood Place
- 6954 S Espana Way
- 6834 S Ensenada St
- 17819 E Easter Ave
- 7400 S Genoa Cir
- 6776 S Flanders Ct
- 19618 E Long Ave
- 7348 S Ireland Way
- 6540 S Uravan Ct
- 6598 S Telluride St
- 17745 E Jamison Ave
- 17613 E Peakview Ave
- 17672 E Weaver Place
- 6368 S Walden Way
- 17575 E Kettle Place
- 6412 S Sedalia St
- 16990 E Hinsdale Ave
- 6803 S Liverpool St
- 18885 E Easter Place
- 18856 E Easter Place
- 18959 E Geddes Ave
- 19030 E Davies Place
- 18855 E Easter Place
- 7137 S Danube Ct
- 18826 E Easter Place
- 18867 E Geddes Ave
- 19060 E Davies Place
- 7202 S Chapparal Cir W
- 7130 S Chapparal Cir W
- 19021 E Geddes Ave
- 19029 E Davies Place
- 7100 S Chapparal Cir W
- 7127 S Danube Ct
- 18868 E Geddes Ave
- 19059 E Davies Place
- 7138 S Danube Ct
- 7169 S Chapparal Cir W
- 7091 S Chapparal Cir E
