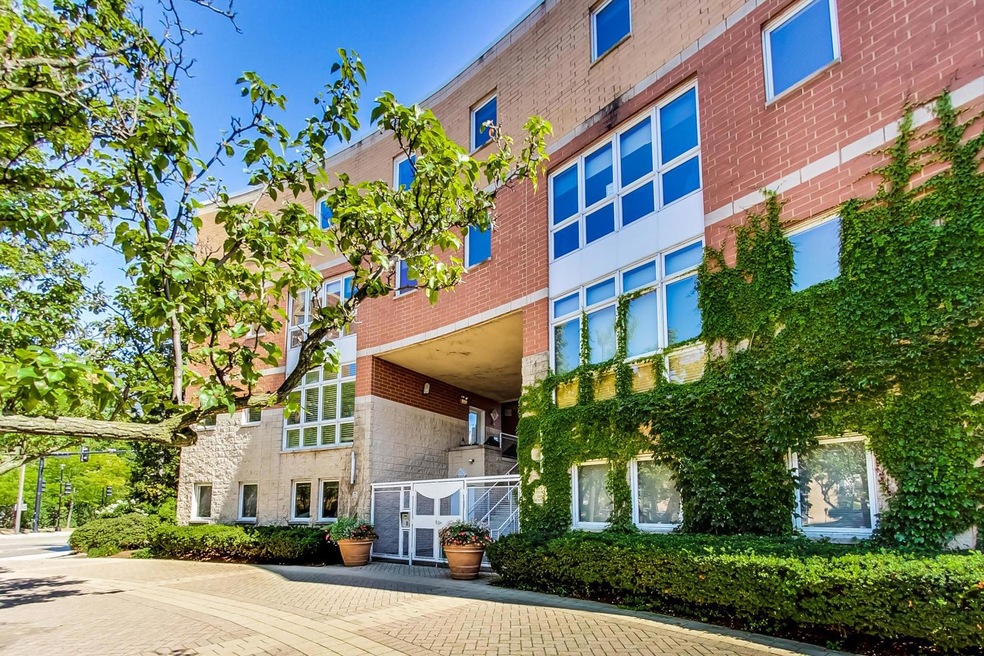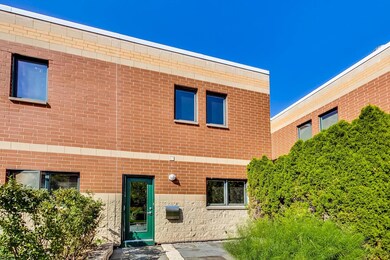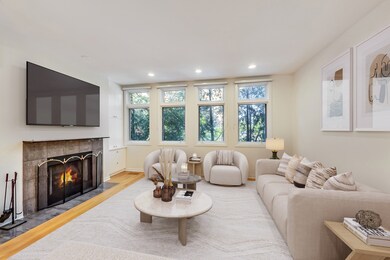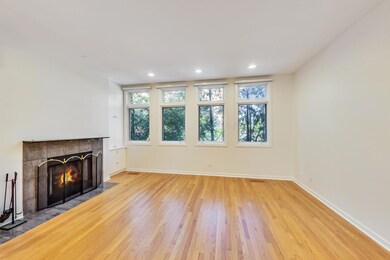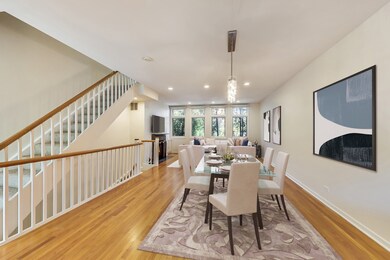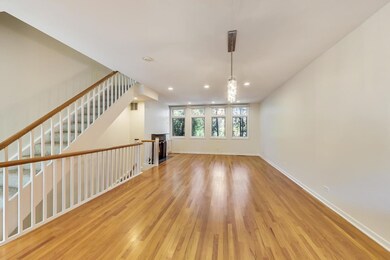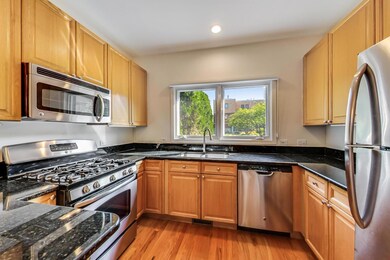
1889 Maple Ave Unit N1 Evanston, IL 60201
Downtown Evanston NeighborhoodHighlights
- Wood Flooring
- 4-minute walk to Foster Station
- 2 Car Attached Garage
- Dewey Elementary School Rated A
- Stainless Steel Appliances
- 5-minute walk to Oldberg Park
About This Home
As of June 2025RARE STUNNING GEM in COVETED HEART of DOWNTOWN EVANSTON! SPACIOUS, Sophisticated 2 Bedroom 2.1 Bath Town-Home features a Courtyard BLUE STONE PATIO OASIS & 2 CAR HEATED GARAGE PARKING at YOUR BACK DOOR! FRESH & BRIGHT First Floor OPEN LIVING ROOM/DINING ROOM, NEW Gas Fireplace, Hardwood Floors & Built-In Cabinets. Kitchen Boasts Gleaming Stainless Appliances & Granite Breakfast Bar, WALL OF WINDOWS with BRILLIANT VIEWS of Lovely Landscaped & Gated COURTYARD - Fantastic for OUTDOOR ENTERTAINING! 2nd Level has Two Generous Bedrooms, LG Closets, 2 Updated Full Hallway Baths & CONVENIENT LAUNDRY. Enjoy LAKE MICHIGAN'S BREEZES in Primary bedroom with screened casement windows. NEW California Closet Systems Throughout Home. SUPERB Lower Level Space for 3rd BEDROOM or FAMILY/MEDIA ROOM & Door to Terrace Entrance. PREMIER LOCATION-WALKERS PARADISE in VIBRANT Downtown Evanston, Steps to Train, Lake Michigan, NU, Movie Theater, Shops & Restaurants! This HIGHLY DESIRABLE HOME at IVY COURT is The ONE!
Last Agent to Sell the Property
@properties Christie's International Real Estate License #475115391 Listed on: 09/19/2022

Townhouse Details
Home Type
- Townhome
Est. Annual Taxes
- $10,525
Year Built
- Built in 1998
HOA Fees
- $455 Monthly HOA Fees
Parking
- 2 Car Attached Garage
- Dirt Driveway
- Parking Included in Price
Home Design
- Brick Exterior Construction
Interior Spaces
- 1,761 Sq Ft Home
- 3-Story Property
- Wood Burning Fireplace
- Family Room
- Living Room with Fireplace
- Combination Dining and Living Room
- Storage
- Wood Flooring
- Home Security System
Kitchen
- Range
- Microwave
- Freezer
- Dishwasher
- Stainless Steel Appliances
- Disposal
Bedrooms and Bathrooms
- 2 Bedrooms
- 2 Potential Bedrooms
Laundry
- Laundry on upper level
- Dryer
- Washer
Outdoor Features
- Patio
Schools
- Dewey Elementary School
- Haven Middle School
- Evanston Twp High School
Utilities
- Central Air
- Humidifier
- Heating System Uses Natural Gas
- Lake Michigan Water
Listing and Financial Details
- Homeowner Tax Exemptions
Community Details
Overview
- Association fees include parking, insurance, exterior maintenance, lawn care, scavenger, snow removal
- 28 Units
- Anastasia Shuvalova Association, Phone Number (847) 324-8959
- Property managed by Cagan Management
Pet Policy
- Dogs and Cats Allowed
Security
- Resident Manager or Management On Site
Ownership History
Purchase Details
Home Financials for this Owner
Home Financials are based on the most recent Mortgage that was taken out on this home.Purchase Details
Home Financials for this Owner
Home Financials are based on the most recent Mortgage that was taken out on this home.Purchase Details
Purchase Details
Purchase Details
Home Financials for this Owner
Home Financials are based on the most recent Mortgage that was taken out on this home.Purchase Details
Home Financials for this Owner
Home Financials are based on the most recent Mortgage that was taken out on this home.Purchase Details
Home Financials for this Owner
Home Financials are based on the most recent Mortgage that was taken out on this home.Purchase Details
Home Financials for this Owner
Home Financials are based on the most recent Mortgage that was taken out on this home.Purchase Details
Purchase Details
Home Financials for this Owner
Home Financials are based on the most recent Mortgage that was taken out on this home.Similar Homes in the area
Home Values in the Area
Average Home Value in this Area
Purchase History
| Date | Type | Sale Price | Title Company |
|---|---|---|---|
| Warranty Deed | $534,000 | Chicago Title | |
| Warranty Deed | -- | None Listed On Document | |
| Deed | $460,000 | Old Republic Title | |
| Interfamily Deed Transfer | -- | None Available | |
| Warranty Deed | $380,000 | Ct | |
| Warranty Deed | $428,000 | Multiple | |
| Warranty Deed | $390,000 | Multiple | |
| Interfamily Deed Transfer | -- | Multiple | |
| Interfamily Deed Transfer | -- | -- | |
| Warranty Deed | $286,000 | -- |
Mortgage History
| Date | Status | Loan Amount | Loan Type |
|---|---|---|---|
| Previous Owner | $335,625 | New Conventional | |
| Previous Owner | $313,890 | New Conventional | |
| Previous Owner | $335,000 | Unknown | |
| Previous Owner | $342,400 | Unknown | |
| Previous Owner | $42,800 | Unknown | |
| Previous Owner | $16,000 | Stand Alone Second | |
| Previous Owner | $274,000 | Unknown | |
| Previous Owner | $296,000 | Unknown | |
| Previous Owner | $232,000 | No Value Available | |
| Previous Owner | $232,000 | Unknown | |
| Previous Owner | $232,800 | Balloon | |
| Previous Owner | $232,800 | Unknown | |
| Previous Owner | $232,800 | No Value Available |
Property History
| Date | Event | Price | Change | Sq Ft Price |
|---|---|---|---|---|
| 06/30/2025 06/30/25 | Sold | $534,000 | -2.7% | $303 / Sq Ft |
| 05/27/2025 05/27/25 | For Sale | $549,000 | +22.7% | $312 / Sq Ft |
| 12/01/2022 12/01/22 | Sold | $447,500 | -10.5% | $254 / Sq Ft |
| 11/04/2022 11/04/22 | Pending | -- | -- | -- |
| 09/19/2022 09/19/22 | For Sale | $500,000 | +31.6% | $284 / Sq Ft |
| 06/05/2014 06/05/14 | Sold | $380,000 | -2.3% | $216 / Sq Ft |
| 03/30/2014 03/30/14 | Pending | -- | -- | -- |
| 03/27/2014 03/27/14 | For Sale | $389,000 | -- | $221 / Sq Ft |
Tax History Compared to Growth
Tax History
| Year | Tax Paid | Tax Assessment Tax Assessment Total Assessment is a certain percentage of the fair market value that is determined by local assessors to be the total taxable value of land and additions on the property. | Land | Improvement |
|---|---|---|---|---|
| 2024 | $10,652 | $44,000 | $10,000 | $34,000 |
| 2023 | $9,426 | $44,000 | $10,000 | $34,000 |
| 2022 | $9,426 | $44,000 | $10,000 | $34,000 |
| 2021 | $9,784 | $40,198 | $1,318 | $38,880 |
| 2020 | $10,525 | $40,198 | $1,318 | $38,880 |
| 2019 | $10,305 | $43,981 | $1,318 | $42,663 |
| 2018 | $8,082 | $29,500 | $1,118 | $28,382 |
| 2017 | $6,971 | $29,500 | $1,118 | $28,382 |
| 2016 | $6,834 | $29,500 | $1,118 | $28,382 |
| 2015 | $8,018 | $32,526 | $958 | $31,568 |
| 2014 | $7,956 | $32,526 | $958 | $31,568 |
| 2013 | $7,757 | $32,526 | $958 | $31,568 |
Agents Affiliated with this Home
-
N
Seller's Agent in 2025
Nathan Freeborn
Redfin Corporation
-
Exclusive Agency
E
Buyer's Agent in 2025
Exclusive Agency
NON MEMBER
-
Leah Smith

Seller's Agent in 2022
Leah Smith
@ Properties
1 in this area
25 Total Sales
-
Ramon Smith

Seller Co-Listing Agent in 2022
Ramon Smith
@properties
(312) 328-1158
1 in this area
2 Total Sales
-
Julia Cullhaj

Buyer's Agent in 2022
Julia Cullhaj
Cross Street Real Estate
(312) 312-9844
1 in this area
15 Total Sales
-
Rebecca Pesche

Seller's Agent in 2014
Rebecca Pesche
@ Properties
(773) 710-4654
39 Total Sales
Map
Source: Midwest Real Estate Data (MRED)
MLS Number: 11480214
APN: 11-18-113-024-0000
- 1889 Maple Ave Unit W10
- 1862 Sherman Ave Unit 7SE
- 1860 Sherman Ave Unit 7NE
- 1864 Sherman Ave Unit 3SW
- 1864 Sherman Ave Unit 5NW
- 1866 Sherman Ave Unit 3NE
- 1006 Foster St
- 800 Elgin Rd Unit 1406
- 800 Elgin Rd Unit 1017
- 800 Elgin Rd Unit 806
- 800 Elgin Rd Unit 1019
- 800 Elgin Rd Unit 620
- 800 Elgin Rd Unit 1021
- 800 Elgin Rd Unit 1316
- 1720 Maple Ave Unit 1270
- 1720 Maple Ave Unit 1310
- 1720 Maple Ave Unit 2710
- 1720 Maple Ave Unit 402
- 1720 Maple Ave Unit 2680
- 1720 Maple Ave Unit 610
