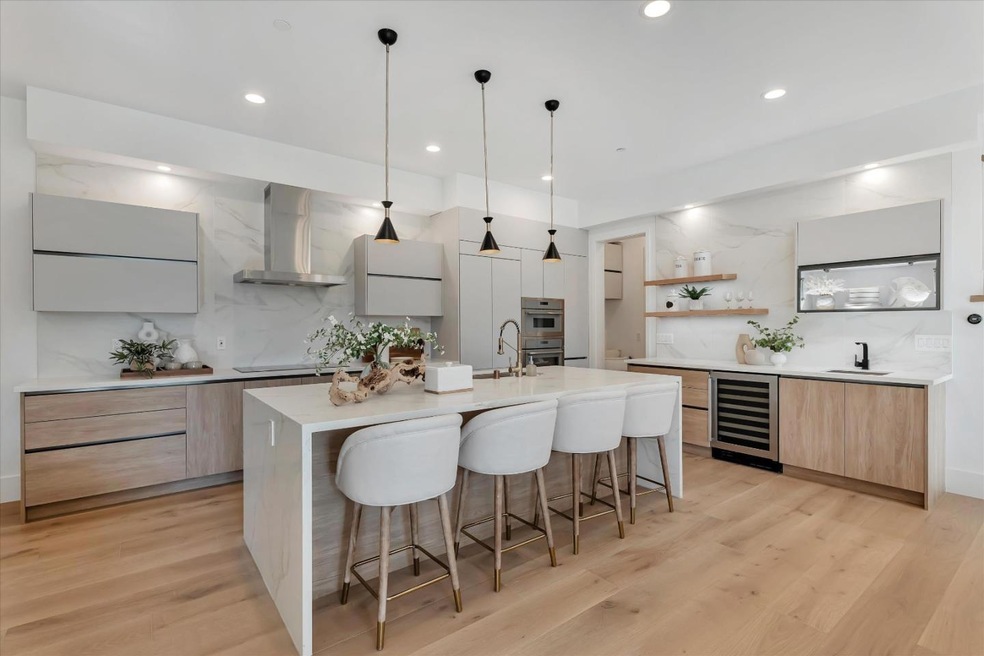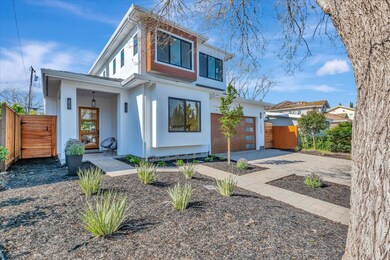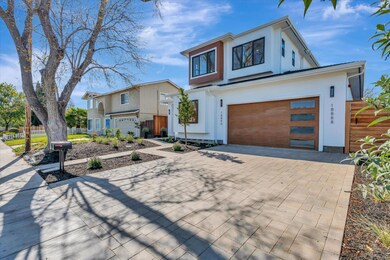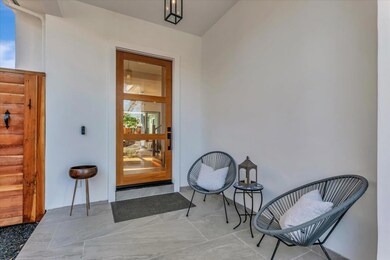
18890 Pendergast Ave Cupertino, CA 95014
Downtown Cupertino NeighborhoodHighlights
- New Construction
- Solar Power System
- Quartz Countertops
- D. J. Sedgwick Elementary School Rated A-
- Wood Flooring
- Wine Refrigerator
About This Home
As of May 2024BRAND NEW contemporary home in Cupertino's heart with top-rated schools, nestled on a tranquil street. Enjoy over 510 sqft of exterior covered space, including a generous private balcony off the primary bedroom and a sizable patio outside the living room, perfect for personal relaxation and entertaining guests. This home offers modern tranquility in every detail. The open floor plan and 10ft high ceilings on both floors provide a bright, airy atmosphere. The main house features 4 beds, 3 baths, while the attached ADU offers 2 beds, 1 bath with a separate address and PGE meter ideal for extended family, guests, or rental income. Meticulously crafted with designer-selected finishes: authentic wood paneling for a modern warm feel, sleek quartz waterfall island, fully customized handle-less cabinets, separate wine bar area, high-end Thermador appliances, and elegant Porcelanosa tiles in the fireplace wall and primary bath. LED stair lighting adds style and safety, while lavender and fruit trees adorn the front and back yards. Conveniently located near Apple Park, Cupertino's downtown Main Street, and acclaimed schools (Sedgwick Elementary, Hyde Middle, and Cupertino High). Easy access to after-school activities, dining, and freeways.
Last Agent to Sell the Property
Coldwell Banker Realty License #01231680 Listed on: 04/17/2024

Last Buyer's Agent
RECIP
Out of Area Office License #00000000
Home Details
Home Type
- Single Family
Est. Annual Taxes
- $33,637
Year Built
- Built in 2024 | New Construction
Lot Details
- 5,349 Sq Ft Lot
- Zoning described as R1
Parking
- 2 Car Garage
- Electric Vehicle Home Charger
Home Design
- Slab Foundation
- Composition Roof
Interior Spaces
- 2,701 Sq Ft Home
- 2-Story Property
- Living Room with Fireplace
- Formal Dining Room
Kitchen
- Open to Family Room
- Built-In Oven
- Electric Cooktop
- Microwave
- Freezer
- Dishwasher
- Wine Refrigerator
- Kitchen Island
- Quartz Countertops
- Disposal
Flooring
- Wood
- Tile
Bedrooms and Bathrooms
- 6 Bedrooms
- 4 Full Bathrooms
Eco-Friendly Details
- Solar Power System
Utilities
- Forced Air Heating and Cooling System
- Vented Exhaust Fan
Listing and Financial Details
- Assessor Parcel Number 375-33-043
Ownership History
Purchase Details
Home Financials for this Owner
Home Financials are based on the most recent Mortgage that was taken out on this home.Purchase Details
Home Financials for this Owner
Home Financials are based on the most recent Mortgage that was taken out on this home.Purchase Details
Home Financials for this Owner
Home Financials are based on the most recent Mortgage that was taken out on this home.Purchase Details
Purchase Details
Home Financials for this Owner
Home Financials are based on the most recent Mortgage that was taken out on this home.Similar Homes in the area
Home Values in the Area
Average Home Value in this Area
Purchase History
| Date | Type | Sale Price | Title Company |
|---|---|---|---|
| Grant Deed | $3,969,000 | Cornerstone Title Company | |
| Grant Deed | $1,975,000 | Chicago Title Company | |
| Grant Deed | $990,000 | Fidelity National Title Co | |
| Interfamily Deed Transfer | -- | None Available | |
| Grant Deed | -- | Old Republic Title Company |
Mortgage History
| Date | Status | Loan Amount | Loan Type |
|---|---|---|---|
| Previous Owner | $1,185,000 | New Conventional | |
| Previous Owner | $682,000 | Adjustable Rate Mortgage/ARM | |
| Previous Owner | $675,500 | Adjustable Rate Mortgage/ARM | |
| Previous Owner | $153,000 | Credit Line Revolving | |
| Previous Owner | $540,000 | Adjustable Rate Mortgage/ARM | |
| Previous Owner | $154,850 | No Value Available |
Property History
| Date | Event | Price | Change | Sq Ft Price |
|---|---|---|---|---|
| 05/31/2024 05/31/24 | Sold | $3,968,888 | +4.7% | $1,469 / Sq Ft |
| 04/27/2024 04/27/24 | Pending | -- | -- | -- |
| 04/17/2024 04/17/24 | For Sale | $3,790,000 | +91.9% | $1,403 / Sq Ft |
| 12/10/2021 12/10/21 | Sold | $1,975,000 | +17.0% | $2,028 / Sq Ft |
| 11/08/2021 11/08/21 | Pending | -- | -- | -- |
| 11/04/2021 11/04/21 | For Sale | $1,688,000 | -- | $1,733 / Sq Ft |
Tax History Compared to Growth
Tax History
| Year | Tax Paid | Tax Assessment Tax Assessment Total Assessment is a certain percentage of the fair market value that is determined by local assessors to be the total taxable value of land and additions on the property. | Land | Improvement |
|---|---|---|---|---|
| 2024 | $33,637 | $2,817,528 | $1,951,998 | $865,530 |
| 2023 | $27,417 | $2,256,084 | $1,913,724 | $342,360 |
| 2022 | $24,281 | $1,975,000 | $1,876,200 | $98,800 |
| 2021 | $14,439 | $1,121,177 | $1,109,855 | $11,322 |
| 2020 | $14,259 | $1,109,681 | $1,098,475 | $11,206 |
| 2019 | $13,856 | $1,087,924 | $1,076,937 | $10,987 |
| 2018 | $13,491 | $1,066,593 | $1,055,821 | $10,772 |
| 2017 | $13,413 | $1,045,680 | $1,035,119 | $10,561 |
| 2016 | $12,969 | $1,025,177 | $1,014,823 | $10,354 |
| 2015 | $12,942 | $1,009,779 | $999,580 | $10,199 |
| 2014 | $3,964 | $257,966 | $143,501 | $114,465 |
Agents Affiliated with this Home
-
Frances Tseng
F
Seller's Agent in 2024
Frances Tseng
Coldwell Banker Realty
(858) 518-0008
2 in this area
4 Total Sales
-
Andrew Tseng

Seller Co-Listing Agent in 2024
Andrew Tseng
Coldwell Banker Realty
(858) 210-5262
2 in this area
156 Total Sales
-
R
Buyer's Agent in 2024
RECIP
Out of Area Office
-
Jun Zhu

Seller's Agent in 2021
Jun Zhu
ZJ98
(650) 303-9735
1 in this area
8 Total Sales
Map
Source: MLSListings
MLS Number: ML81961803
APN: 375-33-043
- 18817 Tuggle Ave
- 18725 Tilson Ave
- 5688 Kimberly St
- 10250 Calvert Dr
- 1064 Wunderlich Dr
- 10024 Bret Ave
- 10010 Bret Ave
- 5011 Lapa Dr
- 408 Casita Ct
- 1074 Whitebick Dr
- 5083 Miramar Ave
- 4849 Cherrythorne Ln
- 10481 Davison Ave
- 3573 Elmhurst Ave
- 491 Hollyberry Ct
- 6544 Bollinger Rd
- 66 Rodonovan Dr
- 4685 Albany Cir Unit 151
- 4691 Albany Cir Unit 137
- 4691 Albany Cir Unit 135





