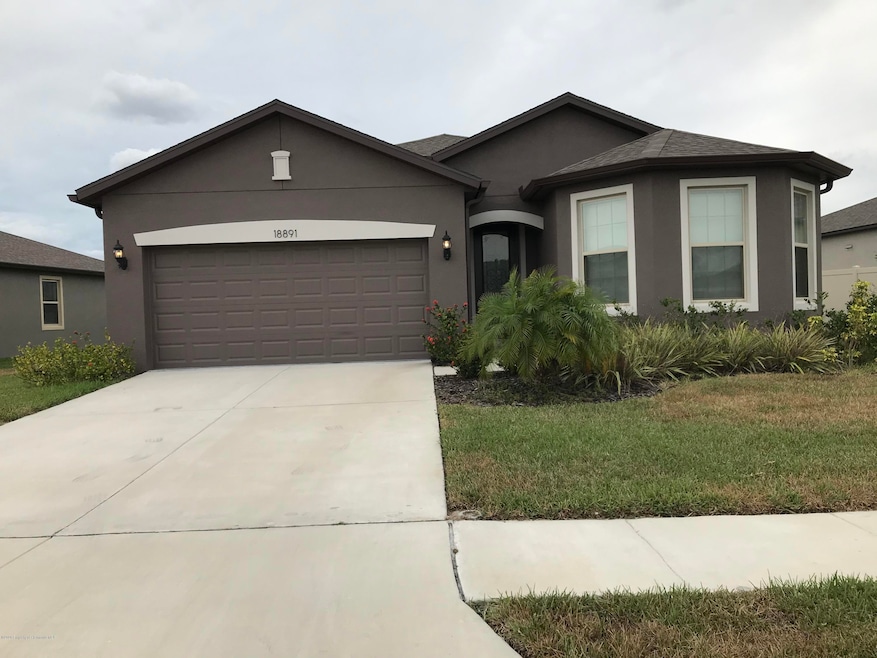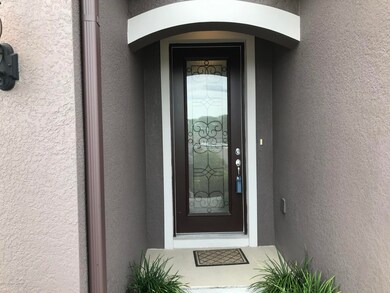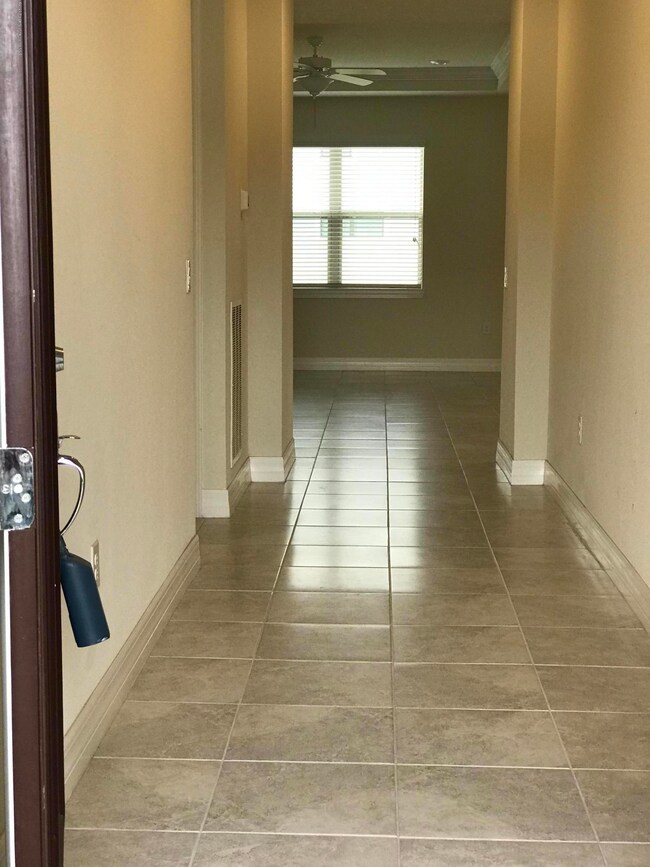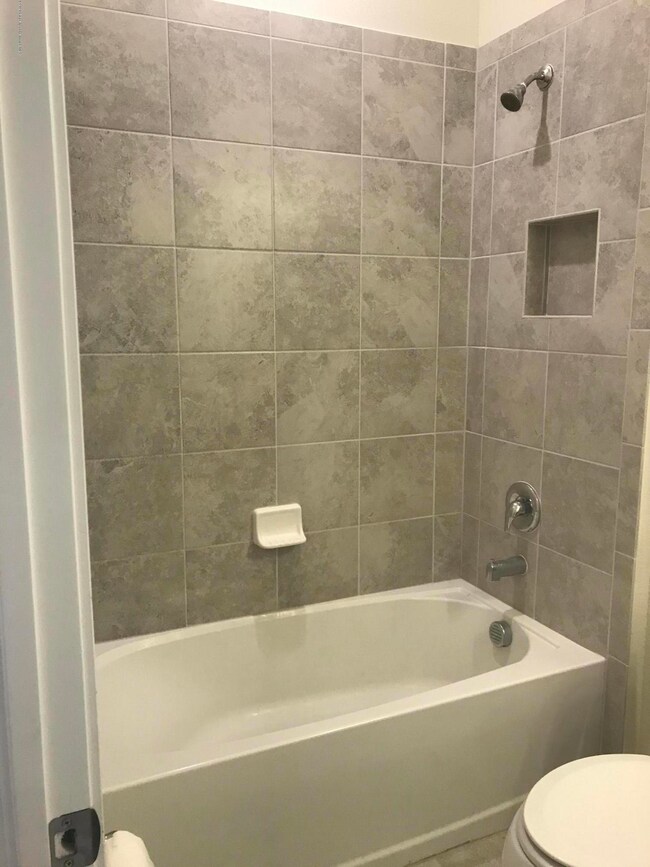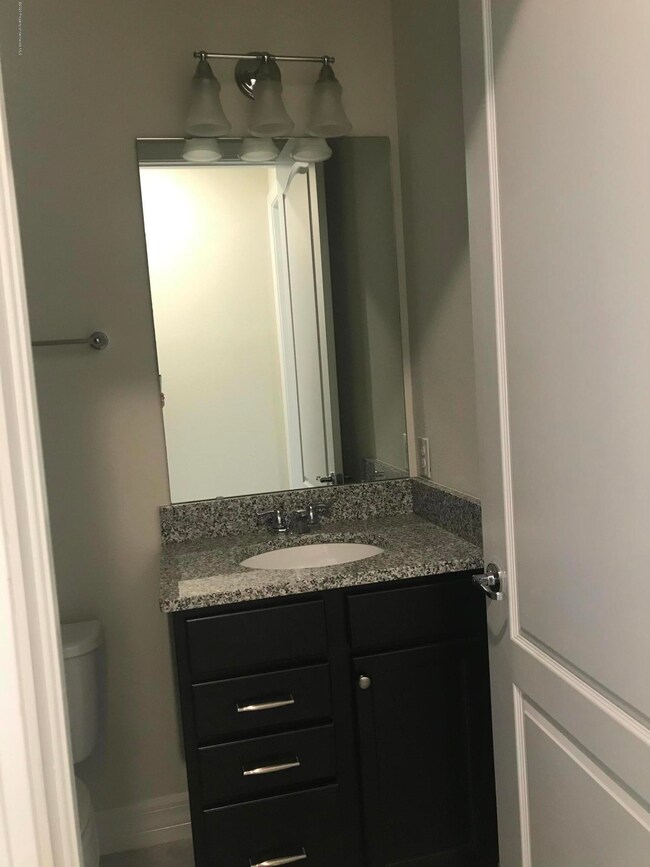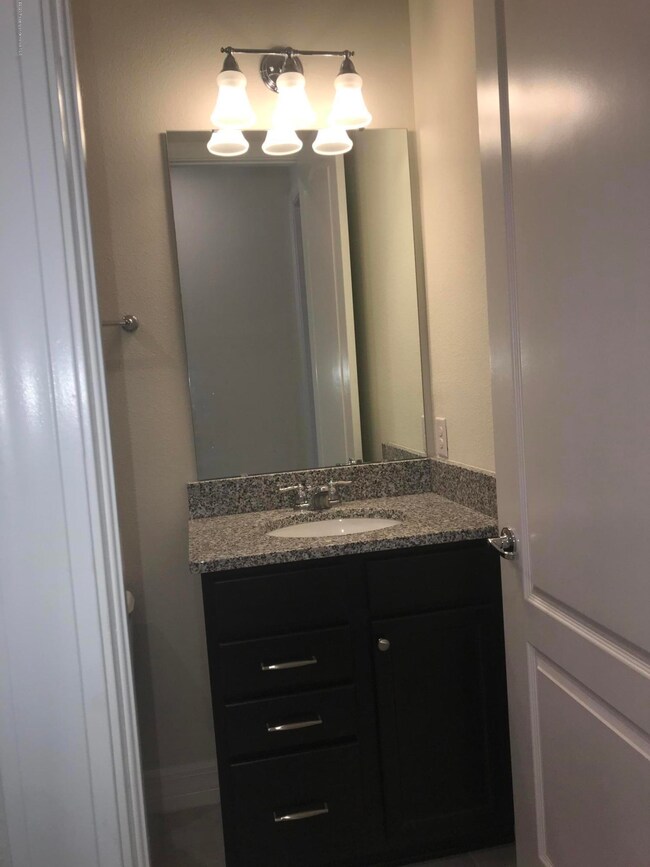
18891 Malinche Loop Spring Hill, FL 34610
Highlights
- Open Floorplan
- Wood Flooring
- Tennis Courts
- Land O' Lakes High School Rated A
- Community Pool
- 2 Car Attached Garage
About This Home
As of August 2020FABULOUS COMMUNITY ''Talavera'' on STATE ROAD 41 AND ST ROAD 52 INTERSECTION, just 20 MINUTES FROM TAMPA & NEAR I-75. Beautiful Move In Ready, just bring your furniture! This 1.5 year old home includes 3 bedrooms loaded with upgrades & Builder Warranties. Upgrades include in exterior: Over sized lot (over 65' wide), 8' Exterior front glass door, Gutters, Covered attached cement back porch, insulated with electric and pre-wired for ceiling fan. Interior upgrades include 18x18 ceramic tile in all wet areas extended to over sized great room, with no carpeting in home. All bedroom flooring has been upgraded to waterproof Vinyl Laminate, large laundry room includes upper cabinets and utility sink with bottom cabinet, All 8' interior doors, high 9.5 foot ceilings with Tray ceiling in the Great room and crown molding and 5-3/4 base molding throughout home. Kitchen has 42'' custom cabinets with lots of storage room & granite counter tops, workable island with electric & pendant lights & all Stainless steel appliances & back splash. All bathrooms include tiled walls and master includes recessed shower with Niche area and double sink vanity with drawers and granite tops, ceiling fans with remote controls in all rooms, and finished garage flooring. CDD & HOA include the following: Swimming Pool, Splash Pool, Tennis Court, Cabana with office, Basketball Court, Pickle Ball Court, Playground, Community Center for personal activities, Maintenance of all Common areas and Trash Removal. Come tour this beauty before it's gone.
Last Agent to Sell the Property
Peoples Trust Realty Inc License #3126301 Listed on: 04/16/2020

Last Buyer's Agent
PAID RECIPROCAL
Paid Reciprocal Office
Home Details
Home Type
- Single Family
Est. Annual Taxes
- $1,484
Year Built
- Built in 2018
Lot Details
- 8,530 Sq Ft Lot
- Lot Dimensions are 67 x 124
- Property fronts a county road
- South Facing Home
- Privacy Fence
- Vinyl Fence
- Irregular Lot
HOA Fees
- $18 Monthly HOA Fees
Parking
- 2 Car Attached Garage
- Garage Door Opener
Home Design
- Fixer Upper
- Concrete Siding
- Block Exterior
- Stucco Exterior
Interior Spaces
- 1,667 Sq Ft Home
- 1-Story Property
- Open Floorplan
- Built-In Features
- Ceiling Fan
Kitchen
- Breakfast Bar
- Electric Oven
- <<microwave>>
- Dishwasher
- Disposal
Flooring
- Wood
- Laminate
- Tile
Bedrooms and Bathrooms
- 3 Bedrooms
- Split Bedroom Floorplan
- Walk-In Closet
- 2 Full Bathrooms
- Double Vanity
- No Tub in Bathroom
Laundry
- Dryer
- Washer
- Sink Near Laundry
Home Security
- Carbon Monoxide Detectors
- Fire and Smoke Detector
Eco-Friendly Details
- Energy-Efficient Windows
- Energy-Efficient Insulation
- Energy-Efficient Thermostat
Utilities
- Forced Air Zoned Heating and Cooling System
- Underground Utilities
- 220 Volts
- Cable TV Available
Additional Features
- Patio
- Design Review Required
Listing and Financial Details
- Legal Lot and Block 12 / 2
- Assessor Parcel Number 04-25-18-0030-00200-0120
Community Details
Overview
- Association fees include trash
- The community has rules related to commercial vehicles not allowed, deed restrictions, fencing, no recreational vehicles or boats
Recreation
- Tennis Courts
- Community Pool
Ownership History
Purchase Details
Home Financials for this Owner
Home Financials are based on the most recent Mortgage that was taken out on this home.Purchase Details
Home Financials for this Owner
Home Financials are based on the most recent Mortgage that was taken out on this home.Purchase Details
Similar Homes in Spring Hill, FL
Home Values in the Area
Average Home Value in this Area
Purchase History
| Date | Type | Sale Price | Title Company |
|---|---|---|---|
| Warranty Deed | $243,500 | Sothern Security Ttl Svcs In | |
| Special Warranty Deed | $234,700 | Pgp Title Of Florida Inc | |
| Special Warranty Deed | $652,600 | Attorney |
Mortgage History
| Date | Status | Loan Amount | Loan Type |
|---|---|---|---|
| Open | $225,274 | FHA | |
| Previous Owner | $187,724 | New Conventional |
Property History
| Date | Event | Price | Change | Sq Ft Price |
|---|---|---|---|---|
| 08/07/2020 08/07/20 | Sold | $243,500 | -2.6% | $146 / Sq Ft |
| 07/04/2020 07/04/20 | Pending | -- | -- | -- |
| 04/11/2020 04/11/20 | For Sale | $250,000 | +6.5% | $150 / Sq Ft |
| 08/14/2018 08/14/18 | Sold | $234,655 | -3.1% | $140 / Sq Ft |
| 07/20/2018 07/20/18 | Pending | -- | -- | -- |
| 05/23/2018 05/23/18 | For Sale | $242,155 | -- | $145 / Sq Ft |
Tax History Compared to Growth
Tax History
| Year | Tax Paid | Tax Assessment Tax Assessment Total Assessment is a certain percentage of the fair market value that is determined by local assessors to be the total taxable value of land and additions on the property. | Land | Improvement |
|---|---|---|---|---|
| 2024 | $5,631 | $198,820 | -- | -- |
| 2023 | $5,519 | $193,030 | $0 | $0 |
| 2022 | $5,197 | $187,410 | $0 | $0 |
| 2021 | $4,952 | $181,951 | $41,395 | $140,556 |
| 2020 | $3,983 | $135,600 | $33,468 | $102,132 |
| 2019 | $3,946 | $132,553 | $0 | $0 |
| 2018 | $2,785 | $33,468 | $33,468 | $0 |
| 2017 | $2,505 | $33,457 | $33,457 | $0 |
Agents Affiliated with this Home
-
EVELYN Beeker-Zena

Seller's Agent in 2020
EVELYN Beeker-Zena
Peoples Trust Realty Inc
(352) 442-2757
38 Total Sales
-
P
Buyer's Agent in 2020
PAID RECIPROCAL
Paid Reciprocal Office
-
Rod White
R
Seller's Agent in 2018
Rod White
BUILDERS SERVICES, INC.
(813) 855-0268
222 Total Sales
-
Stellar Non-Member Agent
S
Buyer's Agent in 2018
Stellar Non-Member Agent
FL_MFRMLS
Map
Source: Hernando County Association of REALTORS®
MLS Number: 2208557
APN: 04-25-18-0030-00200-0120
- 18871 Henequen Ln
- 18827 Henequen Ln
- 19032 Malinche Loop
- 19065 Malinche Loop
- 18796 Obregan Dr
- 12428 Chaya Ct
- 12313 Criollo Rd
- 18696 Malinche Loop
- 12170 Gothic Rd
- 12350 Us Highway 41
- 19057 Malabar Ave
- 18620 Rococo Rd
- 18657 Obregan Dr
- 18596 Rococo Rd
- 12138 Criollo Rd
- 12103 Gothic Rd
- 19041 Alfaro Loop
- 19047 Alfaro Loop
- 18428 Malinche Loop
- 18414 Malinche Loop
