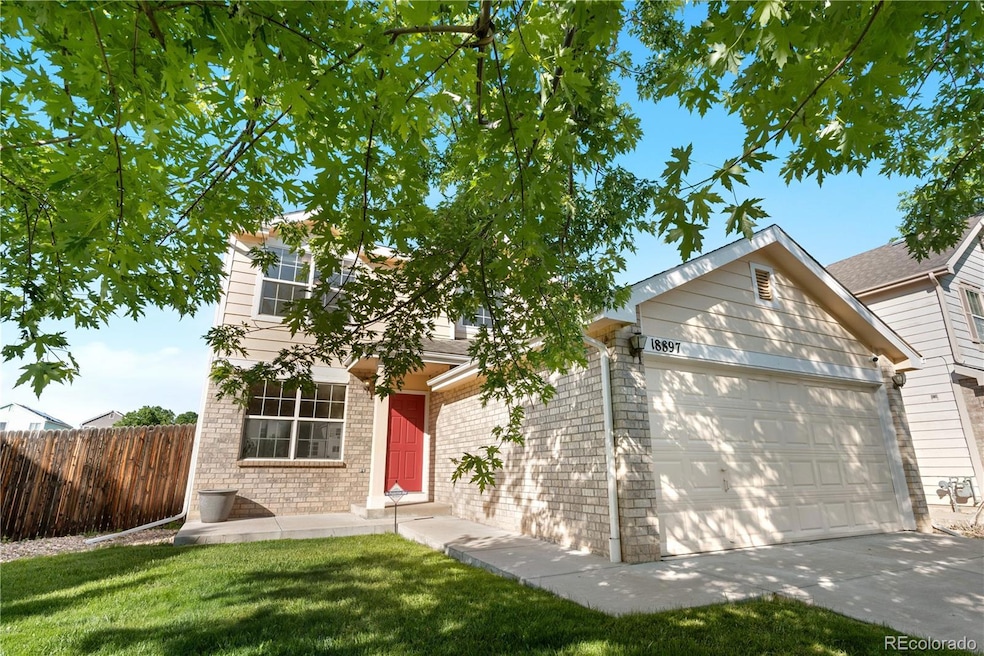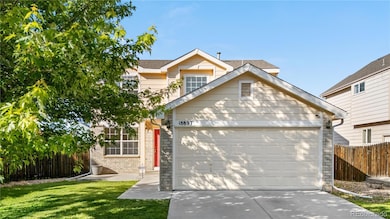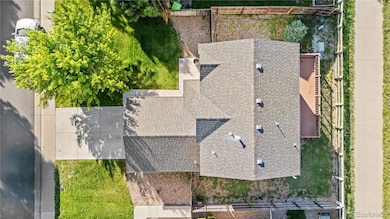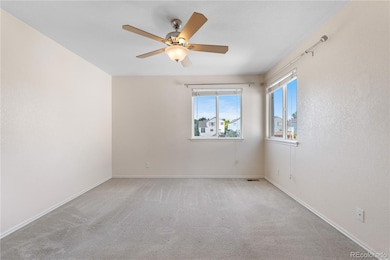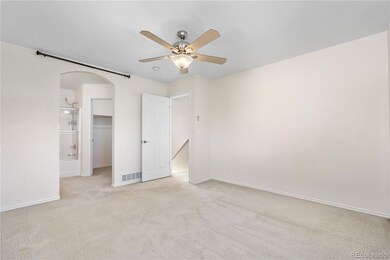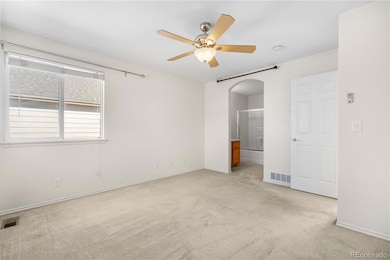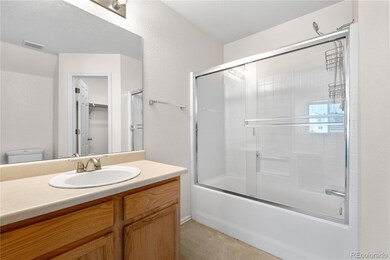18897 E Linvale Place Aurora, CO 80013
Seven Hills NeighborhoodEstimated payment $2,634/month
Highlights
- 2 Car Attached Garage
- Home Security System
- Level Lot
- Smoky Hill High School Rated A-
- Forced Air Heating and Cooling System
- Wood Siding
About This Home
BACK TO MARKET FOR NO FAULT OF SELLERS.
New Kitchen Countertops; New Carpets; New Water Heater (2025), A nice and cozy home with a basement for the price of a townhome! Take it easy if you see a matress on the living room floor coz one of the sellers may be sleeping there; and the garage is good but full of personal belongings so you can't see anything. The property backs out to Open Space! You will love the State-of-the-Art Recreation Center, shopping facilities close by and of course it's Cherry Creek School District. Centrally located for all purpose ease and convenience, Parks, Trails, Water Park. Motivated Seller, bring your offer.
Listing Agent
Realty One Group Five Star Colorado Brokerage Email: OmPokwal@gmail.com,858-275-3870 License #100080152 Listed on: 06/06/2025

Home Details
Home Type
- Single Family
Est. Annual Taxes
- $2,474
Year Built
- Built in 1998
Lot Details
- 4,792 Sq Ft Lot
- Level Lot
HOA Fees
- $65 Monthly HOA Fees
Parking
- 2 Car Attached Garage
Home Design
- Composition Roof
- Wood Siding
- Vinyl Siding
- Concrete Block And Stucco Construction
Interior Spaces
- 2-Story Property
- Basement
- Crawl Space
- Home Security System
Bedrooms and Bathrooms
- 3 Bedrooms
Schools
- Arrowhead Elementary School
- Horizon Middle School
- Eaglecrest High School
Utilities
- Forced Air Heating and Cooling System
Community Details
- Association fees include ground maintenance
- Caron Realty Inc. & Management Association, Phone Number (720) 283-3300
- Creekside At Seven Hills Subdivision
Listing and Financial Details
- Exclusions: Security System/Cameras Seller's Personal Property
- Assessor Parcel Number 033620909
Map
Home Values in the Area
Average Home Value in this Area
Tax History
| Year | Tax Paid | Tax Assessment Tax Assessment Total Assessment is a certain percentage of the fair market value that is determined by local assessors to be the total taxable value of land and additions on the property. | Land | Improvement |
|---|---|---|---|---|
| 2025 | $2,474 | $29,263 | -- | -- |
| 2024 | $2,181 | $31,530 | -- | -- |
| 2023 | $2,181 | $31,530 | $0 | $0 |
| 2022 | $1,773 | $24,478 | $0 | $0 |
| 2021 | $1,784 | $24,478 | $0 | $0 |
| 2020 | $1,718 | $23,924 | $0 | $0 |
| 2019 | $1,658 | $23,924 | $0 | $0 |
| 2018 | $1,515 | $20,548 | $0 | $0 |
| 2017 | $1,493 | $20,548 | $0 | $0 |
| 2016 | $1,419 | $18,308 | $0 | $0 |
| 2015 | $1,350 | $18,308 | $0 | $0 |
| 2014 | $1,118 | $13,429 | $0 | $0 |
| 2013 | -- | $13,610 | $0 | $0 |
Property History
| Date | Event | Price | List to Sale | Price per Sq Ft |
|---|---|---|---|---|
| 08/19/2025 08/19/25 | Price Changed | $460,000 | -3.1% | $327 / Sq Ft |
| 08/01/2025 08/01/25 | For Sale | $474,900 | 0.0% | $337 / Sq Ft |
| 07/31/2025 07/31/25 | Off Market | $474,900 | -- | -- |
| 06/28/2025 06/28/25 | Price Changed | $474,900 | -4.8% | $337 / Sq Ft |
| 06/06/2025 06/06/25 | For Sale | $499,000 | -- | $354 / Sq Ft |
Purchase History
| Date | Type | Sale Price | Title Company |
|---|---|---|---|
| Warranty Deed | $400,000 | Heritage Title Company | |
| Interfamily Deed Transfer | -- | None Available | |
| Interfamily Deed Transfer | -- | None Available | |
| Warranty Deed | $126,470 | -- |
Mortgage History
| Date | Status | Loan Amount | Loan Type |
|---|---|---|---|
| Open | $360,000 | New Conventional | |
| Previous Owner | $115,000 | New Conventional | |
| Previous Owner | $125,250 | FHA |
Source: REcolorado®
MLS Number: 6629277
APN: 1975-34-2-30-048
- 2758 S Cathay Ct
- 18931 E Brunswick Place
- 2792 S Ceylon St
- 19193 E Amherst Dr
- 18522 E Linvale Place
- 18766 E Yale Cir Unit A
- 18727 E Yale Cir Unit B
- 19303 E College Dr Unit 209
- 2835 S Tower Way
- 2521 S Bahama Cir Unit F
- 19499 E Brown Dr
- 18761 E Water Dr Unit C
- 18668 E Vassar Dr
- 18664 E Lasalle Place
- 2824 S Walden Way
- 2585 S Truckee Way
- 3051 S Espana Way
- 18456 E Bethany Place
- 2970 S Yampa Way
- 19877 E Brunswick Dr
- 2782 S Ceylon St
- 2821 S Argonne St
- 2924 S Argonne St
- 19388 E Brown Dr
- 18602 E Water Dr Unit A
- 18761 E Water Dr Unit B
- 18292 E Lasalle Place Unit Private entry 2 bed 1 bat
- 2527 S Andes Cir
- 2516 S Argonne St
- 3463 S Espana Cir
- 3026 S Waco Ct
- 2548 S Genoa Ct
- 3315 S Dunkirk Way
- 3382 S Biscay Way
- 18557 E Hamilton Dr
- 2513 S Genoa St
- 18332 E Flora Dr
- 17989 E Colgate Place
- 3500-3610 S Zeno Way
- 3538 S Ceylon Way
Ask me questions while you tour the home.
