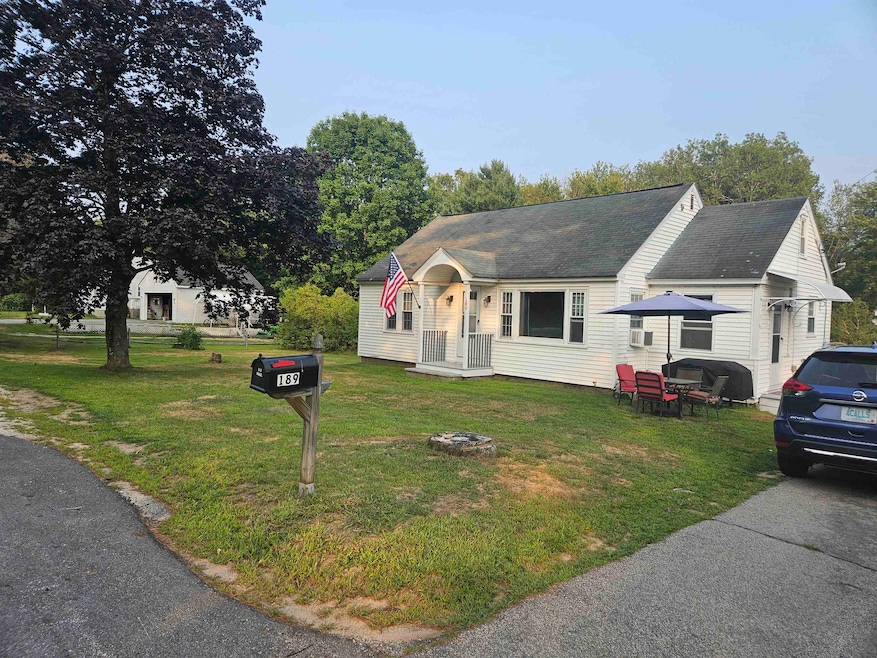
189 Buck St Pembroke, NH 03275
Suncook NeighborhoodEstimated payment $3,851/month
Highlights
- River Front
- Cape Cod Architecture
- Hot Water Heating System
- 6.2 Acre Lot
- Wood Flooring
- 2 Car Garage
About This Home
Welcome to this charming 3BR 1B Cape situated on 6+ acres with approximately 600’ of frontage on one of NH’s beautiful rivers. Light filled kitchen, dining room with built-ins, living room, and full bath complete the 1st floor. Original hardwood floors throughout and the ability to maximize living space by finishing the second floor. Outside, you'll appreciate the oversized, heated garage for all your projects, storage, and man cave activities. With town water and off-street parking, this home is the total package. The potential here is as expansive as the land itself with subdivision possibilities: create 2 large river front lots with the addition of a 150’ road. Inquire for concepts, disclosures, and more. Town approvals would need to be obtained. This is a great location to enjoy waterfront life, while still being in a great commuter and shopping location. Check out the possibilities this property offers!
Home Details
Home Type
- Single Family
Est. Annual Taxes
- $7,605
Year Built
- Built in 1951
Lot Details
- 6.2 Acre Lot
- River Front
- Property is zoned R-1B
Parking
- 2 Car Garage
Home Design
- Cape Cod Architecture
- Concrete Foundation
- Wood Frame Construction
Interior Spaces
- Property has 1 Level
- Dishwasher
Flooring
- Wood
- Laminate
Bedrooms and Bathrooms
- 3 Bedrooms
- 1 Full Bathroom
Laundry
- Dryer
- Washer
Basement
- Basement Fills Entire Space Under The House
- Interior Basement Entry
Schools
- Pembroke Hill Elementary School
- Three Rivers Middle School
- Pembroke Academy High School
Utilities
- Hot Water Heating System
- The river is a source of water for the property
- Cable TV Available
Listing and Financial Details
- Tax Lot 161
- Assessor Parcel Number 266
Map
Home Values in the Area
Average Home Value in this Area
Tax History
| Year | Tax Paid | Tax Assessment Tax Assessment Total Assessment is a certain percentage of the fair market value that is determined by local assessors to be the total taxable value of land and additions on the property. | Land | Improvement |
|---|---|---|---|---|
| 2024 | $7,605 | $387,200 | $168,400 | $218,800 |
| 2023 | $6,736 | $241,600 | $104,200 | $137,400 |
| 2022 | $6,011 | $241,400 | $104,200 | $137,200 |
| 2021 | $5,794 | $241,400 | $104,200 | $137,200 |
| 2020 | $5,938 | $241,400 | $104,200 | $137,200 |
| 2019 | $5,692 | $241,400 | $104,200 | $137,200 |
| 2018 | $5,555 | $211,700 | $97,000 | $114,700 |
| 2017 | $6,300 | $211,700 | $97,000 | $114,700 |
| 2015 | $5,510 | $190,400 | $89,000 | $101,400 |
| 2014 | $5,655 | $190,400 | $89,000 | $101,400 |
| 2011 | $6,335 | $239,600 | $127,700 | $111,900 |
Property History
| Date | Event | Price | Change | Sq Ft Price |
|---|---|---|---|---|
| 08/28/2025 08/28/25 | Pending | -- | -- | -- |
| 08/07/2025 08/07/25 | For Sale | $595,000 | -- | $459 / Sq Ft |
Purchase History
| Date | Type | Sale Price | Title Company |
|---|---|---|---|
| Deed | $140,000 | -- |
Mortgage History
| Date | Status | Loan Amount | Loan Type |
|---|---|---|---|
| Open | $138,774 | Purchase Money Mortgage |
Similar Homes in the area
Source: PrimeMLS
MLS Number: 5055476
APN: PMBR-000266-000000-000161
- 5 Swiftwater Dr Unit 8
- 23 Bartlett St
- 131 Tina Dr Unit B
- 5 Bartlett St
- 111 Glass St
- 17 Meadow Ln
- 22 Townhouse Rd
- 163-165 Main St
- 422 Dawn Dr Unit 23
- 5 Pleasant St
- 65 1/2 Broadway
- 100 Main St Unit 301
- 24 Parkwood Dr
- 5 Lane Dr
- 23 Pleasant St
- 2 Cheryl Dr
- 7 Donald Ave
- 10 Webster St
- 8 Donald Ave
- 10 Howe St






