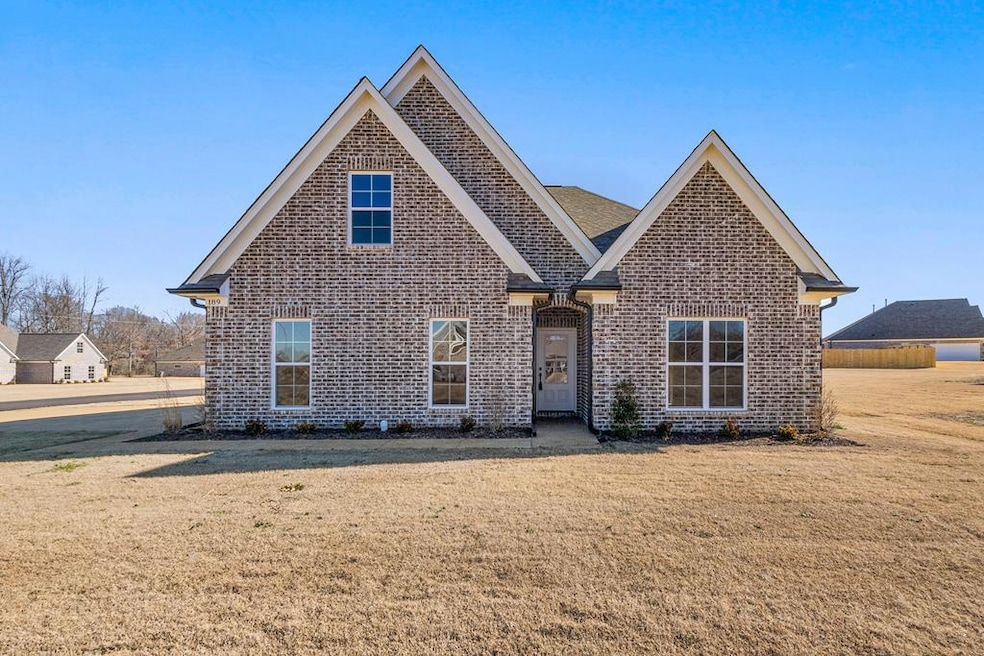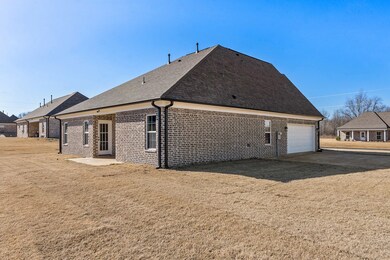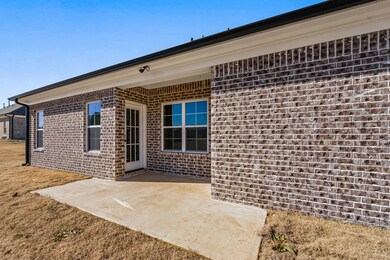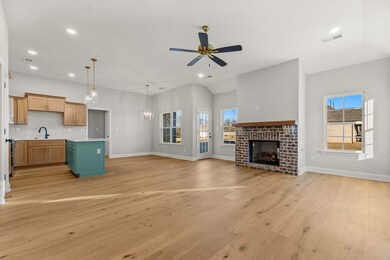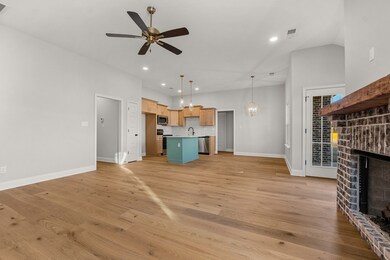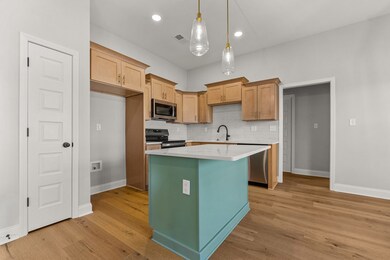
189 Cadet Dr Senatobia, MS 38668
Highlights
- Traditional Architecture
- Granite Countertops
- Brick or Stone Mason
- Main Floor Primary Bedroom
- 2 Car Attached Garage
- Walk-In Closet
About This Home
As of April 2025FOR A LIMITED TIME BUILDER OFFERING TO PAY UP TO 3% OF THE SALES PRICE TOWARD BUYER'S CLOSING COSTS OR BUY DOWN. Beautiful new construction home on .58 acre lot with 4 bedrooms (3 down and 1 up), 3 bathrooms (1 up) with an open living space and split bedroom plan. Granite counter tops in the kitchen and bathrooms, hardwood flooring throughout the 1st floor, covered rear patio, sodded yard, master bath with separate tub and walk through shower. Huge walk-in master closet. Addresses don't always come up correctly on these new streets. GPS Pin location is https://maps.app.goo.gl/xySD9rhGdsttj8Ze7
Home Details
Home Type
- Single Family
Year Built
- Built in 2024
Parking
- 2 Car Attached Garage
Home Design
- Traditional Architecture
- Brick or Stone Mason
- Slab Foundation
- Architectural Shingle Roof
Interior Spaces
- 2,075 Sq Ft Home
- 2-Story Property
- Ceiling Fan
- Vinyl Clad Windows
- Family Room
- Dining Room
- Carpet
Kitchen
- Dishwasher
- Granite Countertops
- Disposal
Bedrooms and Bathrooms
- 4 Bedrooms | 3 Main Level Bedrooms
- Primary Bedroom on Main
- Walk-In Closet
- 3 Full Bathrooms
Utilities
- Cooling Available
- Central Heating
- Heating System Uses Natural Gas
- Gas Water Heater
Additional Features
- Patio
- 0.58 Acre Lot
Community Details
- Property has a Home Owners Association
- Association fees include other-see remarks
Listing and Financial Details
- Tax Lot 110
- Assessor Parcel Number Unassigned
Map
Similar Homes in Senatobia, MS
Home Values in the Area
Average Home Value in this Area
Property History
| Date | Event | Price | Change | Sq Ft Price |
|---|---|---|---|---|
| 04/10/2025 04/10/25 | Sold | -- | -- | -- |
| 03/23/2025 03/23/25 | Pending | -- | -- | -- |
| 02/11/2025 02/11/25 | Price Changed | $315,000 | -1.5% | $152 / Sq Ft |
| 07/29/2024 07/29/24 | For Sale | $319,900 | -- | $154 / Sq Ft |
Source: North Central Mississippi REALTORS®
MLS Number: 158660
- 302 Eagle View Dr
- 0 Rocky Creek Dr
- 10843 Mississippi 4
- 101 Muscadine Dr
- 60 Acres Woolfolk Rd
- 402 Robin Cove
- 000 Woolfolk Rd
- 206 Norwood St
- 96 Line St
- 000 Miracle Dr
- 395 Steve St
- 1400 L R L Rd
- 110 Claire Cove
- 117 Honor Cove
- 104 Oakwood Dr
- 0 Highway 51 N Unit 4033804
- 0 E Highway 4 Unit 4113639
- 206 Bowden St
- 2776 U S 51
- 448 Oakley Rd
