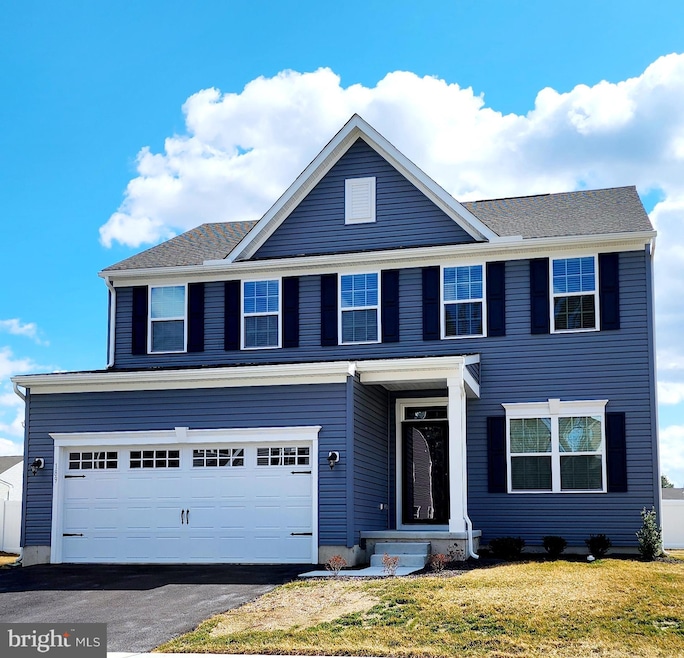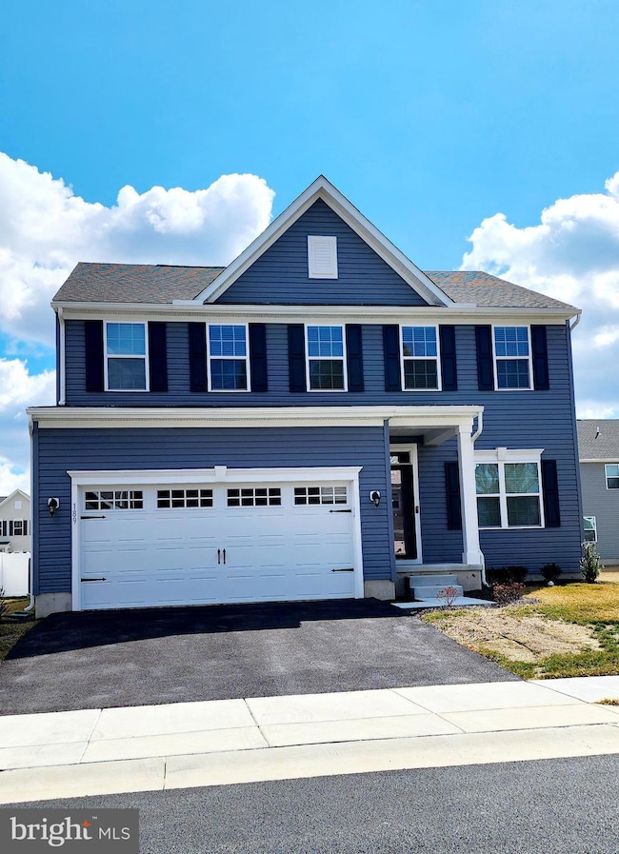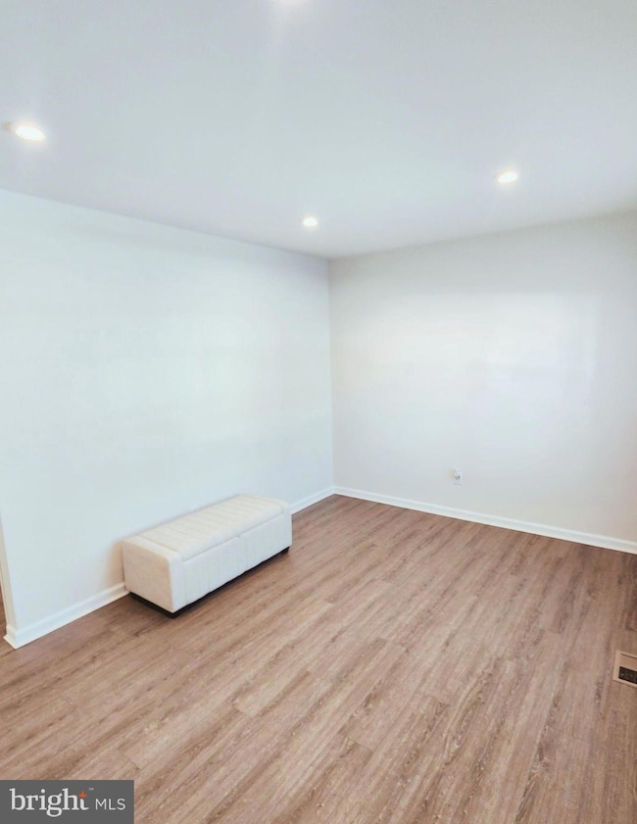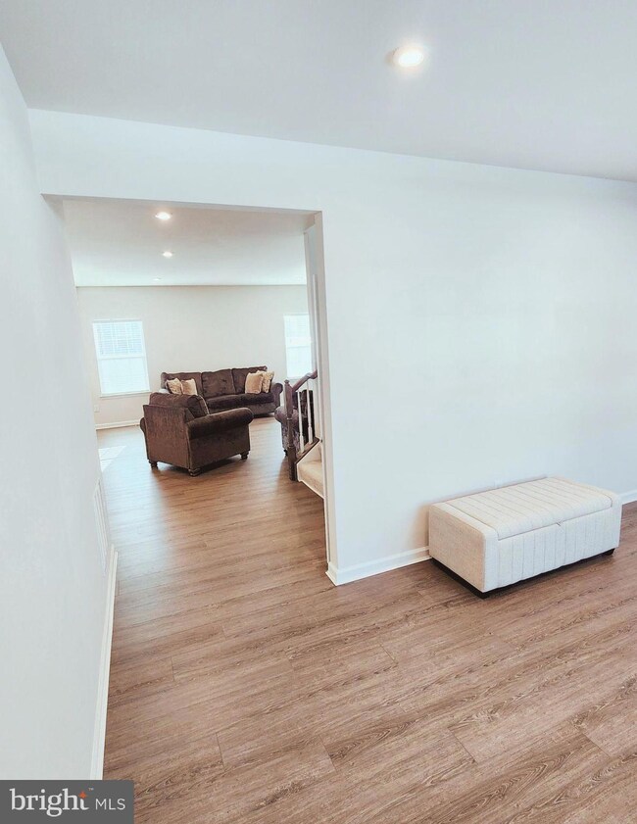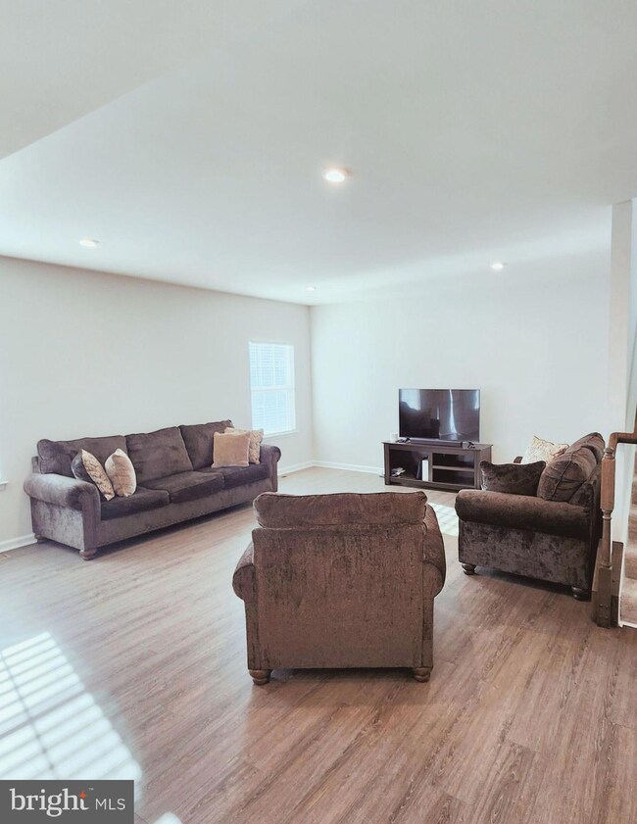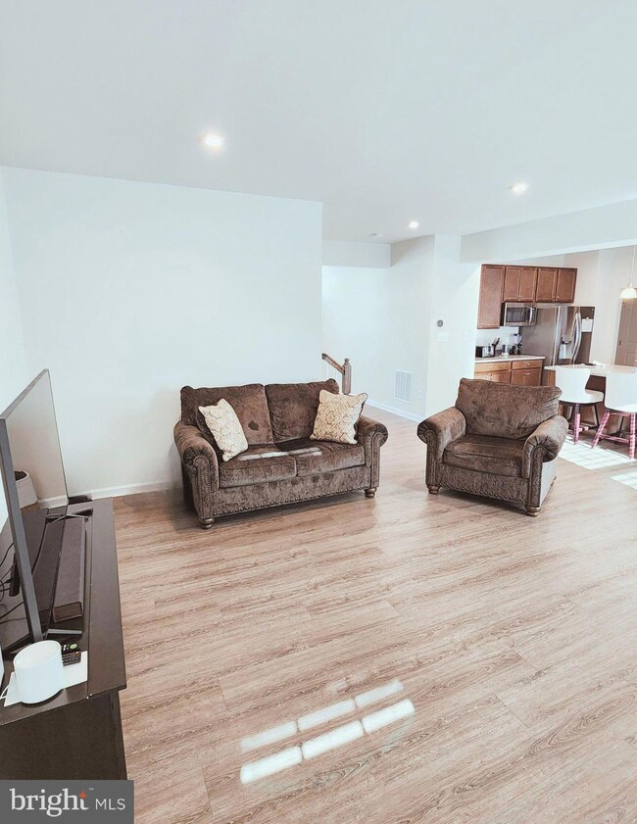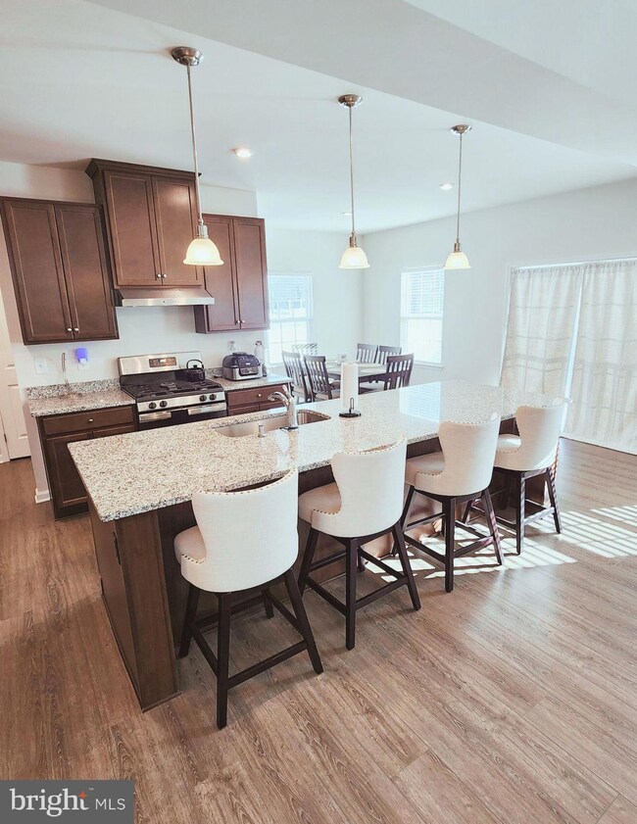
189 Crescita Ln Clayton, DE 19938
Highlights
- Colonial Architecture
- Tankless Water Heater
- Forced Air Heating and Cooling System
- 2 Car Attached Garage
About This Home
As of July 2025Welcome to 189 Crescita Lane, where modern living meets comfort and style! Why wait for new construction when you can embrace this stunning Columbia model home today? This home is just over 1 year old!
As you step inside, you’ll immediately be greeted by an abundance of natural light that floods the open-concept living space. The luxurious LVP flooring on the first floor flows seamlessly through the inviting living and dining areas, enhanced by recessed lighting that creates a warm ambiance for entertaining or relaxing in your new abode.
The heart of the home is the beautifully designed kitchen, featuring exquisite granite countertops, 42-inch cabinets, and a spacious granite island adorned with elegant pendant lighting. A separate pantry offers plenty of storage, while the gas cooking setup ensures that meal preparation is a joy. All appliances are included with the sale, making it easy to settle in and start creating memories.
Venture upstairs to discover four generously sized bedrooms, including a serene owner's suite that boasts its own private bathroom with a luxurious shower and a massive walk-in closet that you will never want to leave! The convenience of a dedicated laundry room on the second floor makes chores a breeze.
The finished basement is a fantastic bonus, complete with an egress window and a rough-in for a future bathroom, offering endless possibilities for additional living space or entertainment.
Outside, the home features a two-car garage and a charming elevation that adds to its curb appeal. With Ryan Home Builder warranties that transfer to the new owner, peace of mind comes standard.
This home is not just a property; it’s an invitation to a lifestyle of comfort and elegance. Don’t miss your chance to make 189 Crescita Lane your new home!
Some photos lightly virtually staged.
Home Details
Home Type
- Single Family
Est. Annual Taxes
- $3,033
Year Built
- Built in 2024
Lot Details
- 7,000 Sq Ft Lot
- Lot Dimensions are 0.16 x 0.00
- Property is zoned RS
HOA Fees
- $65 Monthly HOA Fees
Parking
- 2 Car Attached Garage
- Front Facing Garage
Home Design
- Colonial Architecture
- Contemporary Architecture
- Permanent Foundation
Interior Spaces
- 3,134 Sq Ft Home
- Property has 2 Levels
- Basement Fills Entire Space Under The House
Bedrooms and Bathrooms
- 4 Bedrooms
Utilities
- Forced Air Heating and Cooling System
- Cooling System Utilizes Natural Gas
- Tankless Water Heater
Community Details
- Ovations Subdivision
Listing and Financial Details
- Assessor Parcel Number KH-04-00918-05-0800-000
Similar Homes in the area
Home Values in the Area
Average Home Value in this Area
Property History
| Date | Event | Price | Change | Sq Ft Price |
|---|---|---|---|---|
| 07/15/2025 07/15/25 | Sold | $485,000 | 0.0% | $155 / Sq Ft |
| 07/15/2025 07/15/25 | Sold | $485,000 | 0.0% | $155 / Sq Ft |
| 07/15/2025 07/15/25 | For Sale | $485,000 | -2.0% | $155 / Sq Ft |
| 06/15/2025 06/15/25 | Pending | -- | -- | -- |
| 06/15/2025 06/15/25 | Pending | -- | -- | -- |
| 06/01/2025 06/01/25 | Price Changed | $495,000 | -2.9% | $158 / Sq Ft |
| 05/27/2025 05/27/25 | For Sale | $510,000 | -- | $163 / Sq Ft |
Tax History Compared to Growth
Agents Affiliated with this Home
-
Dwayne Geames
D
Seller's Agent in 2025
Dwayne Geames
My Real Estate Store
26 Total Sales
-
Andrew Szczerba

Buyer's Agent in 2025
Andrew Szczerba
Crown Homes Real Estate
(302) 562-4426
94 Total Sales
Map
Source: Bright MLS
MLS Number: DEKT2038122
- 220 Nugent Loop
- 105 Smyrna Ave
- 89 Wheeler Cir
- 32 Cardington Ct
- 27 Preston Ln
- 160 Preston Ln
- 178 Cool Breeze Dr
- 1080 Clayton Greenspring Rd
- 1966 Vandyke Greenspring Rd
- 722 W Glenwood Ave
- 652 W Glenwood Ave
- 417 Paul Dr
- 114 Furies St
- 359 Eagle Way
- 1868 Vandyke Greenspring Rd
- 368 N High St
- Lot # 4 Underwoods Corner Rd
- Lot 2 Underwoods Corner Rd
- 397 Ronald Ln
- Lot 1 Underwoods Corner Rd
