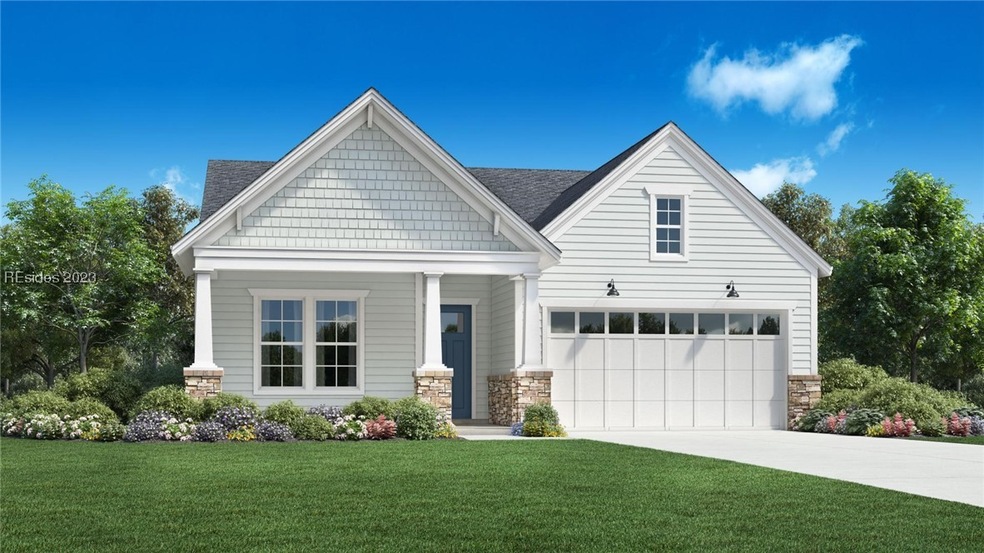
$599,900
- 3 Beds
- 2 Baths
- 2,205 Sq Ft
- 1605 Wiregrass Way
- Hardeeville, SC
This ideal one-level home with an award-winning floor plan sits on a large, fenced corner lot offering expansive, and gorgeous, golf course and sunset views. It features 3 well-separated bedrooms plus a spacious office—perfect for guests or hobbies. The gourmet kitchen has a large island, breakfast nook, walk-in pantry, natural gas cooking, and stone countertops. Relax or entertain on the
Robert Sedgwick EXP Realty LLC
