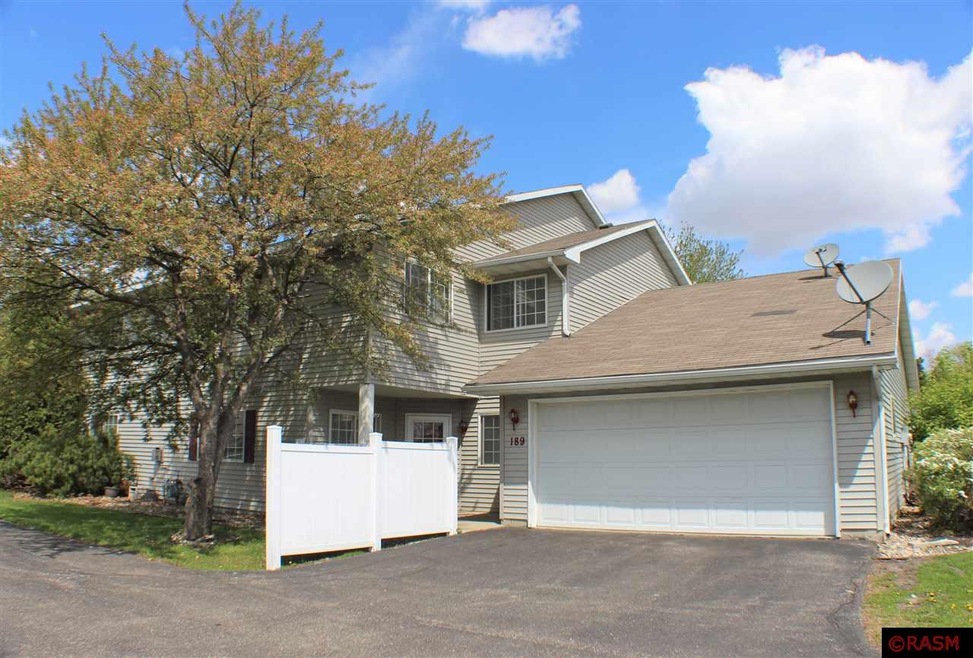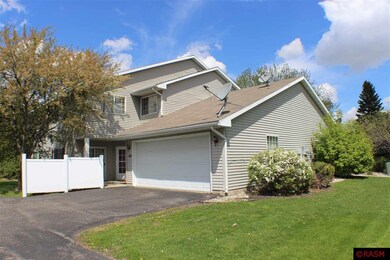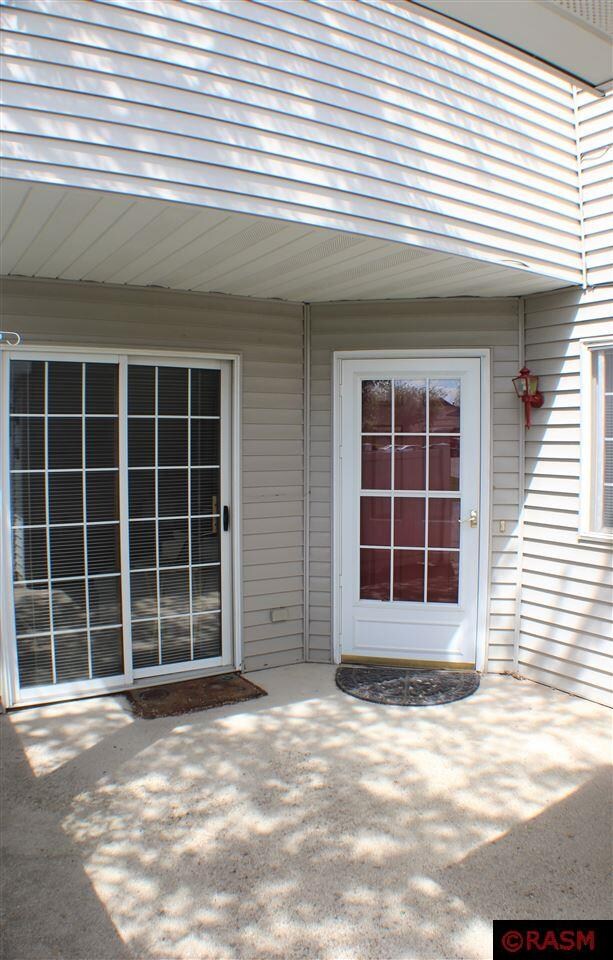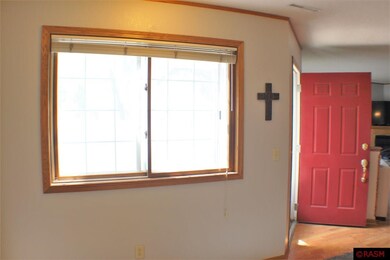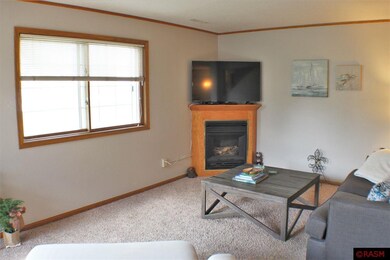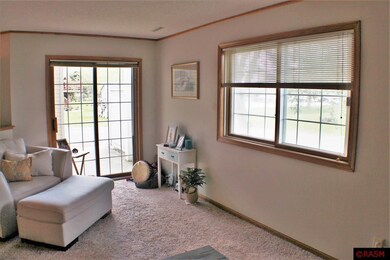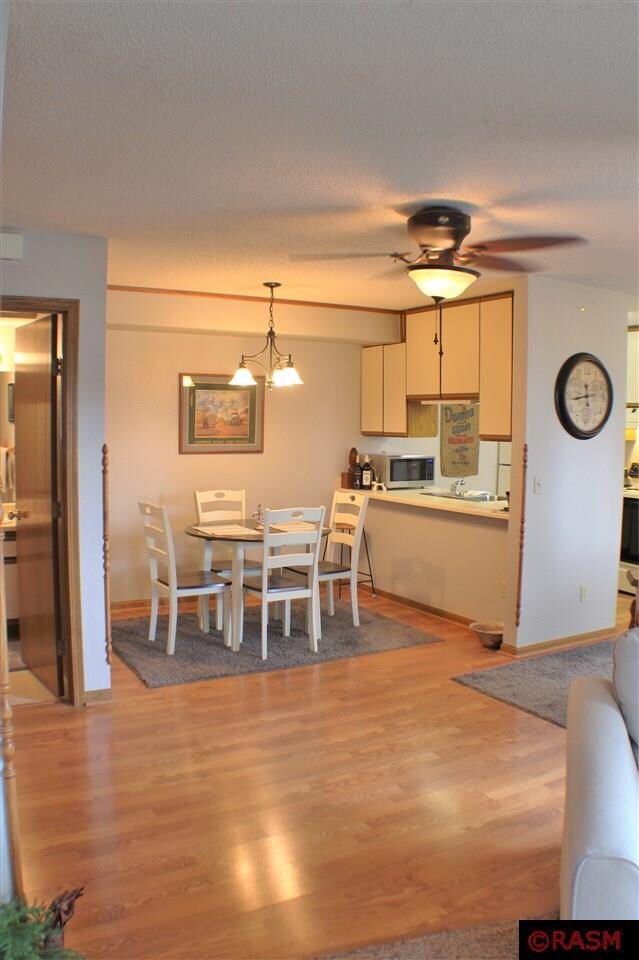
189 Heather Ln Mankato, MN 56001
Thomas Park NeighborhoodHighlights
- Open Floorplan
- Wood Flooring
- Eat-In Kitchen
- Kennedy Elementary School Rated 9+
- 2 Car Attached Garage
- Double Pane Windows
About This Home
As of July 2019This wonderful townhome offers lots of updates and quiet living, all situated on Mankato's hilltop! 189 Heather Lane is nestled down a private drive and greets you with a darling courtyard and white privacy fence. The main floor opens up with a large, open-concept main floor. To your left, a living room with patio doors opening to the courtyard, cozy gas corner fireplace and large windows with blinds. The dining room has plenty of space for entertaining. The galley kitchen offers seating at the counter and enough space for a second eating area. There is a half bath on the main floor with laundry/mechanical room beyond & storage under the stairs. Upstairs, you'll love the size of the master bedroom! There are two more bedrooms and a full bath with separate tub/shower area. Updates to this townhome include new furnace, air conditioner, water heater, washer & dryer, roof (2010) and driveway resurfacing. Water softener stays. This charming property will check every box on your list. Call now for a private showing!
Townhouse Details
Home Type
- Townhome
Est. Annual Taxes
- $1,996
Year Built
- 1993
Lot Details
- 4,792 Sq Ft Lot
- Landscaped with Trees
Home Design
- Frame Construction
- Asphalt Shingled Roof
- Vinyl Siding
Interior Spaces
- 1,392 Sq Ft Home
- 2-Story Property
- Open Floorplan
- Woodwork
- Ceiling Fan
- Gas Fireplace
- Double Pane Windows
- Dining Room
- Wood Flooring
Kitchen
- Eat-In Kitchen
- Range
- Dishwasher
Bedrooms and Bathrooms
- 3 Bedrooms
- Bathroom on Main Level
Laundry
- Dryer
- Washer
Home Security
Parking
- 2 Car Attached Garage
- Garage Door Opener
- Driveway
Outdoor Features
- Patio
Utilities
- Forced Air Heating and Cooling System
- Underground Utilities
- Gas Water Heater
- Water Softener is Owned
Listing and Financial Details
- Assessor Parcel Number R01.09.16.307.026
Ownership History
Purchase Details
Home Financials for this Owner
Home Financials are based on the most recent Mortgage that was taken out on this home.Purchase Details
Home Financials for this Owner
Home Financials are based on the most recent Mortgage that was taken out on this home.Purchase Details
Home Financials for this Owner
Home Financials are based on the most recent Mortgage that was taken out on this home.Similar Home in Mankato, MN
Home Values in the Area
Average Home Value in this Area
Purchase History
| Date | Type | Sale Price | Title Company |
|---|---|---|---|
| Warranty Deed | $167,000 | Mn River Valley Title | |
| Warranty Deed | $132,000 | North American Title | |
| Warranty Deed | $145,000 | -- |
Mortgage History
| Date | Status | Loan Amount | Loan Type |
|---|---|---|---|
| Open | $130,130 | New Conventional | |
| Closed | $133,600 | New Conventional | |
| Previous Owner | $105,600 | Future Advance Clause Open End Mortgage | |
| Previous Owner | $142,759 | FHA |
Property History
| Date | Event | Price | Change | Sq Ft Price |
|---|---|---|---|---|
| 07/10/2019 07/10/19 | Sold | $167,000 | -3.4% | $120 / Sq Ft |
| 06/08/2019 06/08/19 | Pending | -- | -- | -- |
| 06/03/2019 06/03/19 | Price Changed | $172,900 | -1.1% | $124 / Sq Ft |
| 05/13/2019 05/13/19 | For Sale | $174,900 | +32.5% | $126 / Sq Ft |
| 09/14/2012 09/14/12 | Sold | $132,000 | -11.9% | $99 / Sq Ft |
| 08/15/2012 08/15/12 | Pending | -- | -- | -- |
| 04/18/2011 04/18/11 | For Sale | $149,900 | -- | $112 / Sq Ft |
Tax History Compared to Growth
Tax History
| Year | Tax Paid | Tax Assessment Tax Assessment Total Assessment is a certain percentage of the fair market value that is determined by local assessors to be the total taxable value of land and additions on the property. | Land | Improvement |
|---|---|---|---|---|
| 2024 | $1,996 | $199,700 | $23,000 | $176,700 |
| 2023 | $2,184 | $201,800 | $23,000 | $178,800 |
| 2022 | $2,022 | $201,800 | $23,000 | $178,800 |
| 2021 | $2,004 | $176,600 | $23,000 | $153,600 |
| 2020 | $1,924 | $168,400 | $23,000 | $145,400 |
| 2019 | $2,060 | $168,400 | $23,000 | $145,400 |
| 2018 | $2,012 | $159,900 | $23,000 | $136,900 |
| 2017 | $1,712 | $157,000 | $22,700 | $134,300 |
| 2016 | $1,704 | $139,500 | $22,700 | $116,800 |
| 2015 | $16 | $139,500 | $22,700 | $116,800 |
| 2014 | $1,452 | $397,500 | $68,100 | $329,400 |
Agents Affiliated with this Home
-
Shannon Beal

Seller's Agent in 2019
Shannon Beal
JBEAL REAL ESTATE GROUP
(507) 469-9530
9 in this area
161 Total Sales
-
Kim Lingbeck

Buyer's Agent in 2019
Kim Lingbeck
eXp Realty
(507) 317-7242
4 in this area
65 Total Sales
-
Dar Vosburg

Seller's Agent in 2012
Dar Vosburg
HOME RUN REALTY
(507) 340-9281
7 in this area
143 Total Sales
-
Cheryl Lustig

Buyer's Agent in 2012
Cheryl Lustig
CENTURY 21 ATWOOD
(507) 317-5389
2 in this area
58 Total Sales
Map
Source: REALTOR® Association of Southern Minnesota
MLS Number: 7020851
APN: R01-09-16-307-026
- 2508 Marwood Dr
- 108 Hilton Ct
- 102 Jaybee Ln
- 103 Bardin Dr Unit 104
- 101 Marabou Dr
- 102 Terri Ln Unit 139
- 100 Laurinda Ln Unit 154
- 109 Jaybee Ln Unit 117
- 110 Terri Ln Unit 135
- 104 Laurinda Ln
- 309 Hilton Dr Unit 261
- 116 Terri Ln Unit 133
- 112 Terri Ln Unit 136
- 108 Laurinda Ln Unit 158
- 109 Laurinda Ln Unit 93
- 114 Terri Ln Unit 134
- 302 Louva Ln Unit 266
- 306 Louva Ln Unit 264
- 315 Hilton Dr Unit 238
- 118 Terri Ln Unit 131
