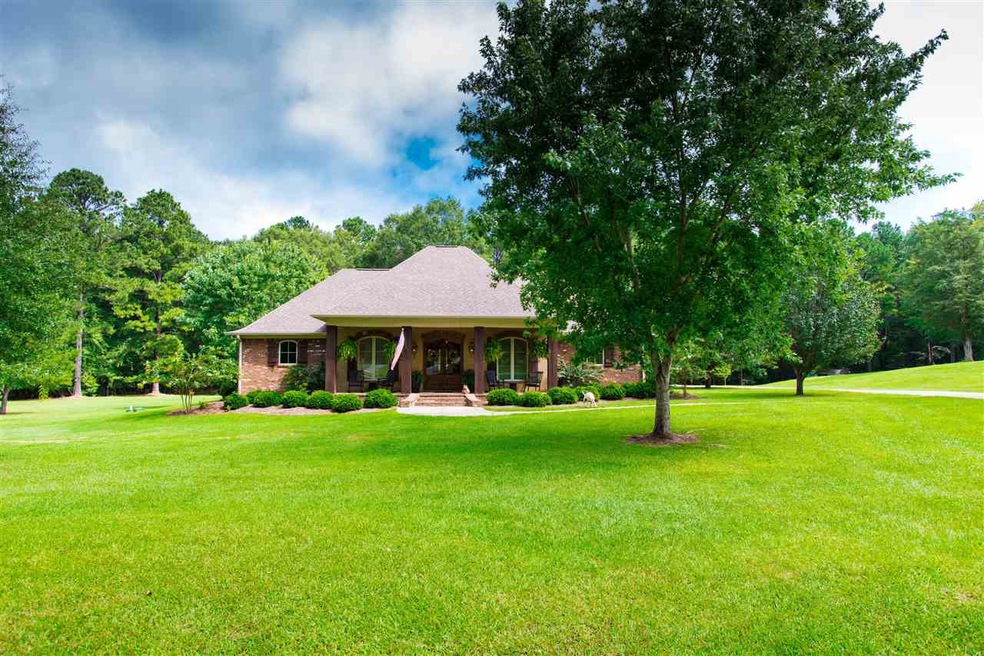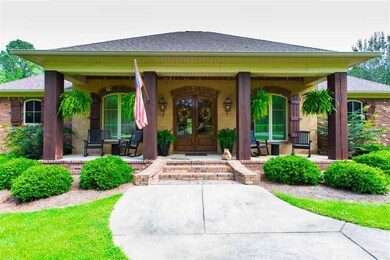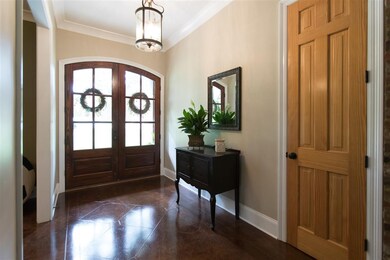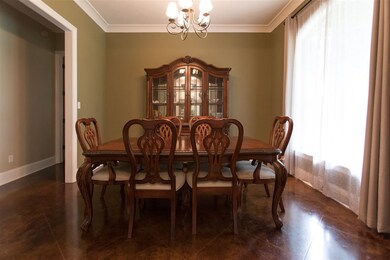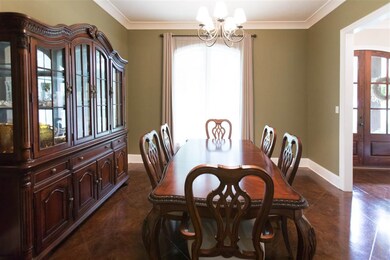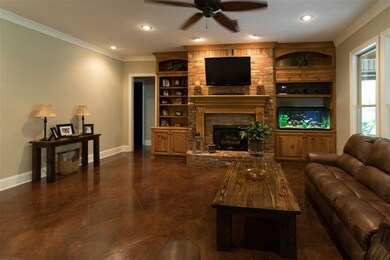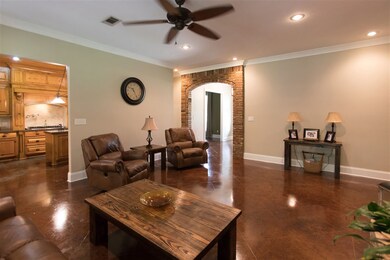
Highlights
- Deck
- Traditional Architecture
- No HOA
- Madison Middle School Rated A
- High Ceiling
- Screened Porch
About This Home
As of April 2022The best of all worlds nestled in the town of Flora! A custom built home situated on acreage that will allow you to be close enough to the city but have the atmosphere of being in the country. This beautiful home with 9ft and 10 ft ceilings throughout features beautiful exposed brick and exquisite custom built cabinetry throughout the home. This split plan features 3 large bedrooms and 2 1/2 baths with a room that can serve as an office, game room or fitness room. The Master Bedroom/Bathroom features a gas burning fireplace with large master bath. The custom kitchen features granite throughout with a built in bar dining area. The compact center island features a vegetable rinse sink. Appliances are complete with a 6 burner Viking stove and Kitchen Aid double ovens. After dinner you and your family can step out to the screened porch to take in the sights and sounds of the beautiful 2 acre lot that is often frequented with roaming deer. The outdoor kitchen serves as the perfect outdoor service spot as guests venture out onto the large back deck. Storage space will not be a problem with this home as the cabinetry was incorporated into every room. The yard is beautifully landscaped with a mister system installed to help keep hanging plants/ferns thriving.
Last Agent to Sell the Property
Casey Holcomb
Keller Williams Listed on: 08/12/2017
Home Details
Home Type
- Single Family
Est. Annual Taxes
- $2,357
Year Built
- Built in 2006
Lot Details
- 2 Acre Lot
Parking
- 2 Car Garage
Home Design
- Traditional Architecture
- Brick Exterior Construction
- Slab Foundation
- Architectural Shingle Roof
Interior Spaces
- 2,700 Sq Ft Home
- 1-Story Property
- High Ceiling
- Ceiling Fan
- Fireplace
- Vinyl Clad Windows
- Window Treatments
- Screened Porch
- Fire and Smoke Detector
- Electric Dryer Hookup
Kitchen
- Double Oven
- Electric Oven
- Gas Cooktop
- Microwave
- Dishwasher
- Disposal
Flooring
- Stone
- Stamped
Bedrooms and Bathrooms
- 3 Bedrooms
- Walk-In Closet
- Double Vanity
Outdoor Features
- Deck
- Screened Patio
- Shed
Schools
- East Flora Elementary School
- Mannsdale Middle School
- Madison Central High School
Utilities
- Central Heating and Cooling System
- Heating System Uses Natural Gas
- Gas Water Heater
- Fiber Optics Available
Community Details
- No Home Owners Association
- Heartland Subdivision
Listing and Financial Details
- Assessor Parcel Number 051H-28-013/00.00
Ownership History
Purchase Details
Purchase Details
Purchase Details
Purchase Details
Home Financials for this Owner
Home Financials are based on the most recent Mortgage that was taken out on this home.Purchase Details
Home Financials for this Owner
Home Financials are based on the most recent Mortgage that was taken out on this home.Similar Homes in Flora, MS
Home Values in the Area
Average Home Value in this Area
Purchase History
| Date | Type | Sale Price | Title Company |
|---|---|---|---|
| Warranty Deed | -- | Covenant Title Company | |
| Interfamily Deed Transfer | -- | None Available | |
| Warranty Deed | -- | -- | |
| Warranty Deed | -- | None Available | |
| Warranty Deed | -- | None Available |
Mortgage History
| Date | Status | Loan Amount | Loan Type |
|---|---|---|---|
| Previous Owner | $264,000 | Stand Alone Refi Refinance Of Original Loan | |
| Previous Owner | $262,000 | Construction | |
| Previous Owner | $55,988 | Unknown | |
| Previous Owner | $225,000 | New Conventional | |
| Previous Owner | $25,500 | Future Advance Clause Open End Mortgage |
Property History
| Date | Event | Price | Change | Sq Ft Price |
|---|---|---|---|---|
| 04/29/2022 04/29/22 | Sold | -- | -- | -- |
| 03/20/2022 03/20/22 | Pending | -- | -- | -- |
| 03/17/2022 03/17/22 | For Sale | $440,000 | +31.3% | $165 / Sq Ft |
| 10/02/2017 10/02/17 | Sold | -- | -- | -- |
| 09/20/2017 09/20/17 | Pending | -- | -- | -- |
| 08/12/2017 08/12/17 | For Sale | $335,000 | -- | $124 / Sq Ft |
Tax History Compared to Growth
Tax History
| Year | Tax Paid | Tax Assessment Tax Assessment Total Assessment is a certain percentage of the fair market value that is determined by local assessors to be the total taxable value of land and additions on the property. | Land | Improvement |
|---|---|---|---|---|
| 2024 | $2,357 | $28,673 | $0 | $0 |
| 2023 | $2,357 | $28,673 | $0 | $0 |
| 2022 | $2,357 | $28,673 | $0 | $0 |
| 2021 | $2,236 | $27,365 | $0 | $0 |
| 2020 | $2,236 | $27,365 | $0 | $0 |
| 2019 | $2,236 | $27,365 | $0 | $0 |
| 2018 | $2,236 | $27,365 | $0 | $0 |
| 2017 | $2,191 | $26,877 | $0 | $0 |
| 2016 | $2,239 | $26,877 | $0 | $0 |
| 2015 | $2,239 | $26,877 | $0 | $0 |
| 2014 | $2,218 | $26,662 | $0 | $0 |
Agents Affiliated with this Home
-
C
Seller's Agent in 2022
Casey Holcomb
Keller Williams
-
Ginger Randall

Buyer's Agent in 2022
Ginger Randall
Keller Williams
(601) 540-3835
56 Total Sales
-
Stephanie Palmer Cummins

Buyer's Agent in 2017
Stephanie Palmer Cummins
Front Gate Realty LLC
(769) 798-6000
114 Total Sales
Map
Source: MLS United
MLS Number: 1300406
APN: 051H-28-013-00-00
- 481 U S 49
- 651 Petrified Forest Rd
- 0001 U S 49
- 0 U S 49
- 0 Mississippi 22
- 150 Central Blvd
- 134 Brookwood St
- Tbd Highland Hills Ln
- 0 Canyon Ridge Unit 4117219
- 0 Cane Creek Rd Unit 4110974
- 0 Cane Creek Rd Unit 4110966
- 0 Cane Creek Rd Unit 4110960
- 0 Cane Creek Rd Unit 4109741
- 0 Cane Creek Rd Unit 4109740
- 0 Cane Creek Rd Unit 4109446
- 0 Cane Creek Rd Unit 4109329
- 0 Cane Creek Rd Unit 4109226
- 0 Cane Creek Rd Unit 4109225
- 0 Cane Creek Rd Unit 4109224
- 205 Cougar Trail
