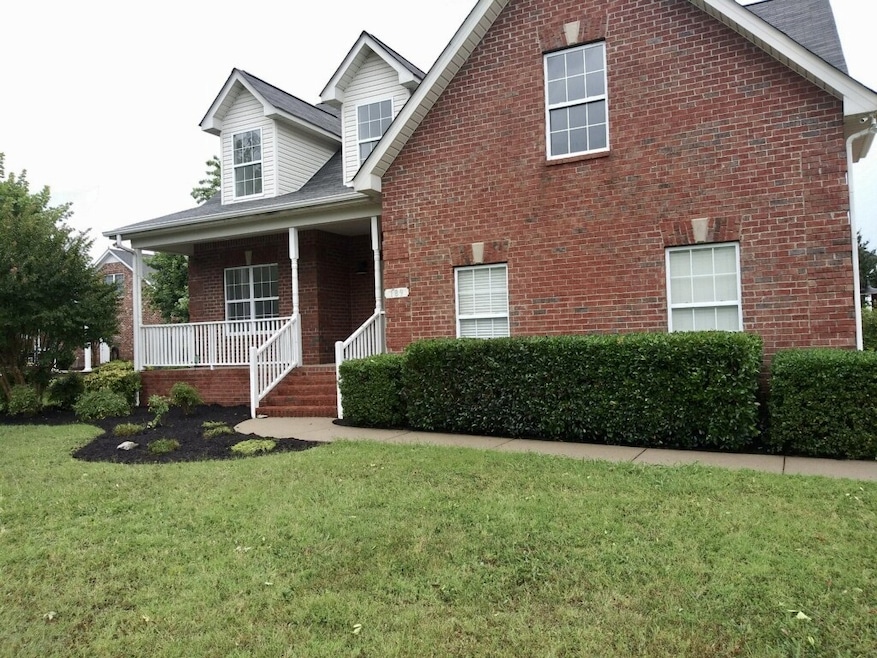189 Red Jacket Trace Murfreesboro, TN 37127
3
Beds
2.5
Baths
2,355
Sq Ft
10,454
Sq Ft Lot
Highlights
- Wood Flooring
- 1 Fireplace
- Community Pool
- Barfield Elementary School Rated A-
- No HOA
- Tennis Courts
About This Home
Charming updated all brick home in a very desirable Indian Hills golf community. Lots of updates including wood flooring throughout the lower level, painted kitchen cabinets with tile backsplash, fresh lighting, paint, and all new carpet upstairs. Large corner lot with side entry 2 car garage and spacious backyard with privacy fence. Spacious bonus room and an office for your work from home needs! Really great updated home! Must see! **NO PETS** Available for short-term rental (90-day min) The tenant is responsible for all utilities and lawn care.
Home Details
Home Type
- Single Family
Est. Annual Taxes
- $2,622
Year Built
- Built in 2004
Lot Details
- 10,454 Sq Ft Lot
- Privacy Fence
Parking
- 2 Car Attached Garage
Home Design
- Brick Exterior Construction
Interior Spaces
- 2,355 Sq Ft Home
- Property has 2 Levels
- Furnished or left unfurnished upon request
- 1 Fireplace
- Laundry Room
Flooring
- Wood
- Carpet
- Tile
Bedrooms and Bathrooms
- 3 Bedrooms | 1 Main Level Bedroom
Outdoor Features
- Covered Patio or Porch
Schools
- Black Fox Elementary School
- Christiana Middle School
- Riverdale High School
Utilities
- Cooling Available
- Central Heating
Listing and Financial Details
- Property Available on 1/13/23
- 3 Month Lease Term
- Assessor Parcel Number 125F E 05000 R0076011
Community Details
Overview
- No Home Owners Association
- Indian Hills Unit 4 Sec 5 Subdivision
Recreation
- Tennis Courts
- Community Playground
- Community Pool
Pet Policy
- No Pets Allowed
Map
Source: Realtracs
MLS Number: 2475772
APN: 125F-E-050.00-000
Nearby Homes
- 2988 Barnstable Ct
- 205 Red Jacket Trace
- 2931 Runnymeade Dr
- 2981 Taunton Ct
- 2917 Chato Ct
- 206 Sayre Ln
- 230 Sayre Ln
- 3012 Tybee Trail
- 316 Black Bear Trail
- 4582 Shelbyville Hwy
- 4598 Shelbyville Hwy
- 247 White Cloud Trail
- 2729 Crazy Horse
- 3008 Beaufort St
- 402 Calumet Trace
- 370 Calumet Trace
- 135 Black Hawk Way
- 207 Black Hawk Way
- 347 Sayre Ln
- 312 Whiteamore Run
- 131 Savannah Ridge
- 3023 London View Dr
- 237 Titans Cir
- 415 Council Bluff Pkwy
- 2840 S Church St
- 261 Veterans Pkwy
- 3123 Bilbrey Dr
- 435 Titans Cir
- 227 Meigs Dr
- 284 Meigs Dr Unit E39
- 132 Lynnford Dr
- 386 Meigs Dr
- 2650 Merchants Walk
- 519 Joe B Jackson Pkwy
- 346 Shoshone Place
- 354 Arapaho Dr
- 239 Indian Park Dr
- 2730 Windwalker Ct
- 207 National Dr
- 610 Hogan Dr







