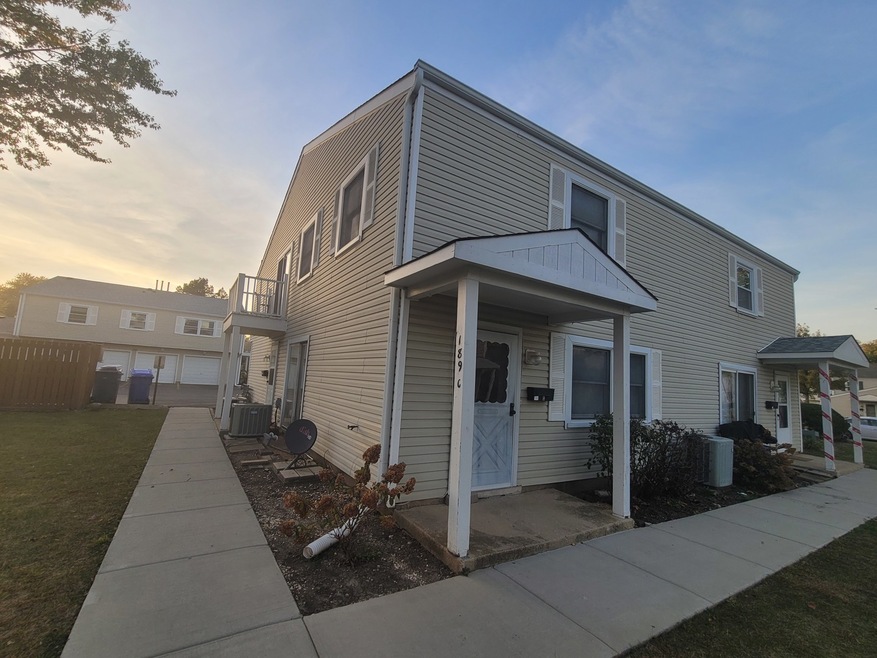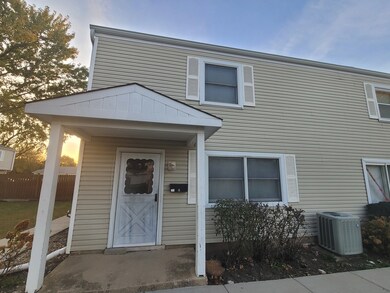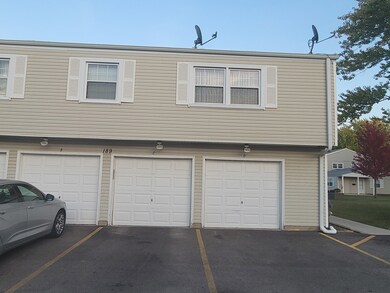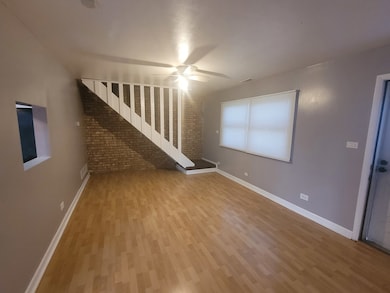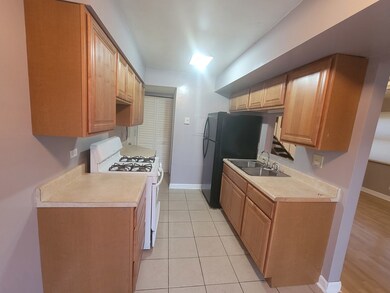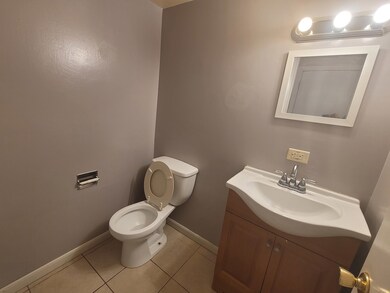
189 Robert Ct Unit C Bartlett, IL 60103
Highlights
- 1 Car Attached Garage
- Living Room
- Laundry Room
- South Elgin High School Rated A-
- Resident Manager or Management On Site
- Ceramic Tile Flooring
About This Home
As of December 2024This charming 2-bedroom, 1.1-bath home features an attached garage, freshly painted interiors, and new laminate flooring in the bedrooms. Enjoy the convenience of being within walking distance to the Metra station and close to highways. Perfect for commuters! Multiple offers received - highest and best due by Saturday November 2nd 8pm.
Last Agent to Sell the Property
ARNI Realty Incorporated License #471021588 Listed on: 10/26/2024

Property Details
Home Type
- Condominium
Est. Annual Taxes
- $4,008
Year Built
- Built in 1974
HOA Fees
- $264 Monthly HOA Fees
Parking
- 1 Car Attached Garage
- Driveway
- Parking Included in Price
Home Design
- Vinyl Siding
Interior Spaces
- 1,000 Sq Ft Home
- 2-Story Property
- Ceiling Fan
- Family Room
- Living Room
- Dining Room
- Range
Flooring
- Laminate
- Ceramic Tile
Bedrooms and Bathrooms
- 2 Bedrooms
- 2 Potential Bedrooms
Laundry
- Laundry Room
- Laundry on upper level
- Dryer
- Washer
Home Security
Schools
- Bartlett Elementary School
- Eastview Middle School
- South Elgin High School
Utilities
- Forced Air Heating and Cooling System
- Heating System Uses Natural Gas
- Cable TV Available
Community Details
Overview
- Association fees include water, insurance, lawn care, scavenger, snow removal
- 4 Units
- Brian Association, Phone Number (630) 688-8207
- Bartlett Green Subdivision
- Property managed by Property Management Techniques
Pet Policy
- Pets up to 75 lbs
- Dogs and Cats Allowed
Security
- Resident Manager or Management On Site
- Carbon Monoxide Detectors
Ownership History
Purchase Details
Home Financials for this Owner
Home Financials are based on the most recent Mortgage that was taken out on this home.Purchase Details
Purchase Details
Home Financials for this Owner
Home Financials are based on the most recent Mortgage that was taken out on this home.Purchase Details
Home Financials for this Owner
Home Financials are based on the most recent Mortgage that was taken out on this home.Similar Homes in Bartlett, IL
Home Values in the Area
Average Home Value in this Area
Purchase History
| Date | Type | Sale Price | Title Company |
|---|---|---|---|
| Quit Claim Deed | -- | None Listed On Document | |
| Warranty Deed | $183,000 | Altima Title | |
| Warranty Deed | $113,000 | Chicago Title Company | |
| Administrators Deed | $74,500 | -- |
Mortgage History
| Date | Status | Loan Amount | Loan Type |
|---|---|---|---|
| Previous Owner | $84,750 | Commercial | |
| Previous Owner | $67,500 | Unknown | |
| Previous Owner | $66,800 | Unknown | |
| Previous Owner | $72,250 | FHA |
Property History
| Date | Event | Price | Change | Sq Ft Price |
|---|---|---|---|---|
| 12/11/2024 12/11/24 | Sold | $183,000 | -3.6% | $183 / Sq Ft |
| 11/25/2024 11/25/24 | Pending | -- | -- | -- |
| 11/21/2024 11/21/24 | Price Changed | $189,900 | 0.0% | $190 / Sq Ft |
| 11/21/2024 11/21/24 | For Sale | $189,900 | -2.6% | $190 / Sq Ft |
| 11/06/2024 11/06/24 | Pending | -- | -- | -- |
| 10/26/2024 10/26/24 | For Sale | $195,000 | +72.6% | $195 / Sq Ft |
| 11/29/2018 11/29/18 | Sold | $113,000 | -5.8% | $113 / Sq Ft |
| 10/15/2018 10/15/18 | Pending | -- | -- | -- |
| 10/10/2018 10/10/18 | For Sale | $119,900 | -- | $120 / Sq Ft |
Tax History Compared to Growth
Tax History
| Year | Tax Paid | Tax Assessment Tax Assessment Total Assessment is a certain percentage of the fair market value that is determined by local assessors to be the total taxable value of land and additions on the property. | Land | Improvement |
|---|---|---|---|---|
| 2024 | $3,873 | $12,664 | $1,577 | $11,087 |
| 2023 | $3,873 | $12,664 | $1,577 | $11,087 |
| 2022 | $3,873 | $12,664 | $1,577 | $11,087 |
| 2021 | $2,879 | $7,747 | $1,340 | $6,407 |
| 2020 | $2,840 | $7,747 | $1,340 | $6,407 |
| 2019 | $2,855 | $8,706 | $1,340 | $7,366 |
| 2018 | $1,763 | $8,368 | $1,182 | $7,186 |
| 2017 | $1,755 | $8,368 | $1,182 | $7,186 |
| 2016 | $1,927 | $8,368 | $1,182 | $7,186 |
| 2015 | $1,378 | $6,508 | $1,025 | $5,483 |
| 2014 | $1,273 | $5,352 | $1,025 | $4,327 |
| 2013 | $1,241 | $5,333 | $1,025 | $4,308 |
Agents Affiliated with this Home
-
Rutul Parekh

Seller's Agent in 2024
Rutul Parekh
ARNI Realty Incorporated
(847) 293-9190
14 in this area
470 Total Sales
-
Timothy Winfrey

Buyer's Agent in 2024
Timothy Winfrey
RE/MAX Suburban
(630) 674-8371
14 in this area
197 Total Sales
-
Michelle Collingbourne

Seller's Agent in 2018
Michelle Collingbourne
RE/MAX
(630) 688-8207
196 Total Sales
Map
Source: Midwest Real Estate Data (MRED)
MLS Number: 12197750
APN: 06-35-310-008-1003
- 162 S Hale Ave Unit 1
- 151 Peter Ct Unit D
- 165 Stephanie Ct Unit A
- 278 Broadmoor Ln
- 335 Marcia Ct Unit D
- 211 E Oneida Ave Unit G
- 123 S Berteau Ave
- 126 S Berteau Ave
- 110 N Chase Ave
- 366 S Prospect Ave
- 106 N Berteau Ave
- 112 N Crest Ave
- 402 Hillandale Dr
- 378 Wilmington Dr Unit B1
- 126 N Berteau Ave
- 379 Wilmington Dr Unit 103C
- 379 Wilmington Dr Unit E
- 327 Newport Ln Unit A2
- 229 N Marion Ave
- 690 Thorntree Ct Unit C1
