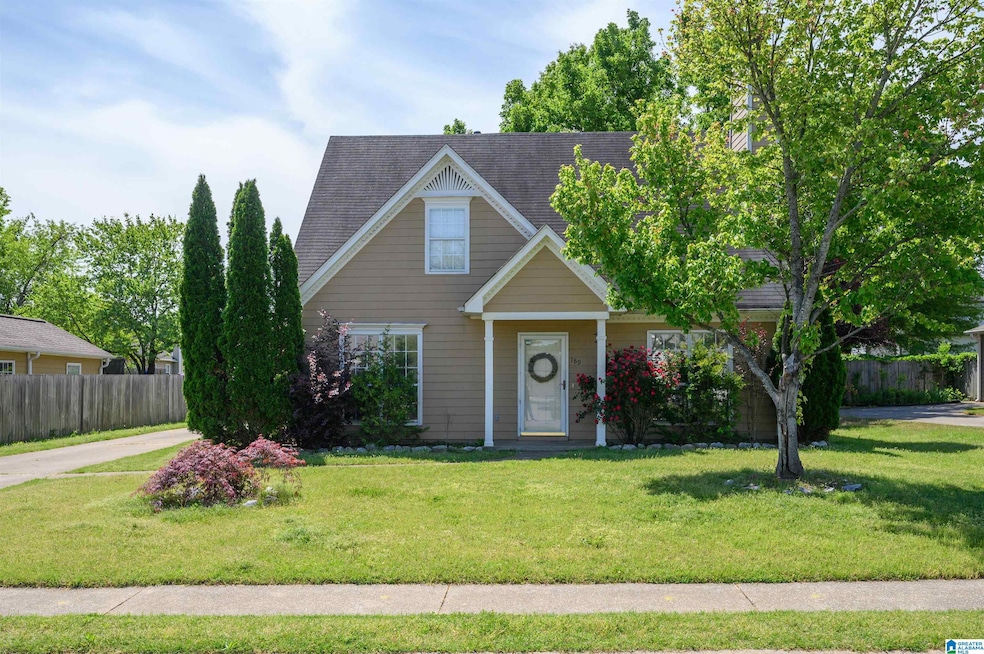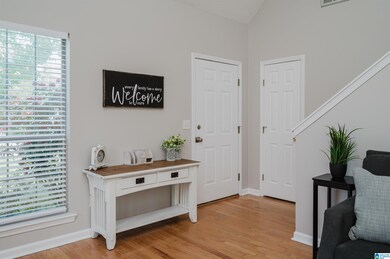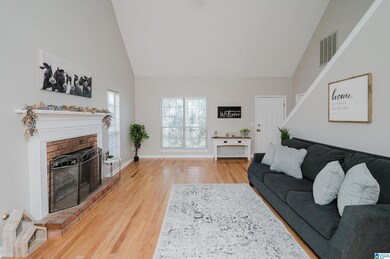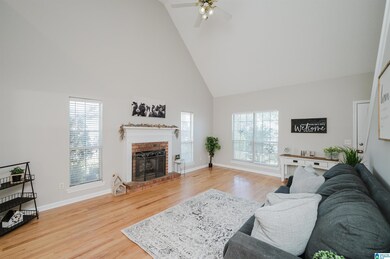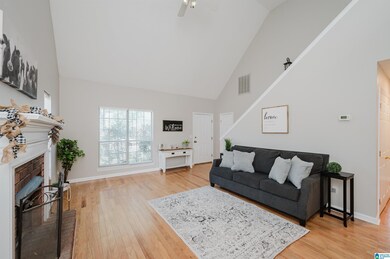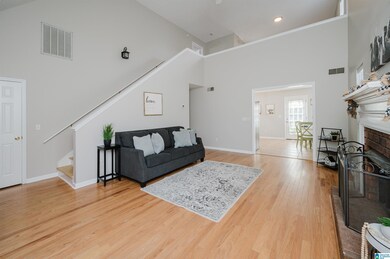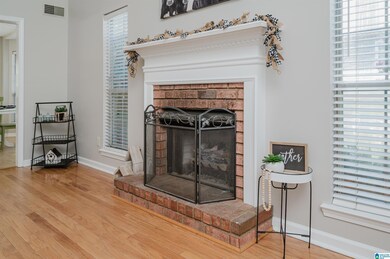
189 Stonecliff Cir Pelham, AL 35124
Estimated payment $1,686/month
Highlights
- Cathedral Ceiling
- Wood Flooring
- Loft
- Pelham Ridge Elementary School Rated A-
- Attic
- Great Room with Fireplace
About This Home
Charming 3-bedroom, 2-bath home with a spacious loft in the heart of Pelham, AL! Step into the inviting great room featuring vaulted ceilings and a cozy gas fireplace—perfect for relaxing or entertaining. The layout offers an abundance of natural warm light and a welcoming feel throughout. The loft adds flexible space—ideal for a home office, playroom, or extra living area. The primary suite boasts comfort and privacy with an en-suite bath. Two additional bedrooms share a full bath and are perfect for guests or a growing family. Outside, enjoy a private backyard with room to play or garden. Located in a quiet, friendly neighborhood with convenient access to schools, parks, shopping, and I-65. Don’t miss your chance to call this lovely home yours—schedule your showing today!
Home Details
Home Type
- Single Family
Est. Annual Taxes
- $1,511
Year Built
- Built in 1999
Lot Details
- 7,841 Sq Ft Lot
- Fenced Yard
Parking
- 2 Car Attached Garage
- Garage on Main Level
- Side Facing Garage
- Driveway
- Off-Street Parking
Home Design
- Slab Foundation
- HardiePlank Siding
Interior Spaces
- 1.5-Story Property
- Cathedral Ceiling
- Brick Fireplace
- Gas Fireplace
- Window Treatments
- Great Room with Fireplace
- Loft
- Attic
Kitchen
- Electric Oven
- Electric Cooktop
- Built-In Microwave
- Ice Maker
- Dishwasher
- Laminate Countertops
Flooring
- Wood
- Carpet
- Tile
Bedrooms and Bathrooms
- 3 Bedrooms
- Primary Bedroom Upstairs
- Walk-In Closet
- 2 Full Bathrooms
- Bathtub and Shower Combination in Primary Bathroom
- Linen Closet In Bathroom
Laundry
- Laundry Room
- Laundry on main level
- Washer and Electric Dryer Hookup
Outdoor Features
- Patio
- Exterior Lighting
Schools
- Pelham Ridge Elementary School
- Pelham Park Middle School
- Pelham High School
Utilities
- Central Heating and Cooling System
- Heating System Uses Gas
- Underground Utilities
- Gas Water Heater
Community Details
- $12 Other Monthly Fees
Listing and Financial Details
- Visit Down Payment Resource Website
- Assessor Parcel Number 13-6-23-4-004-043.000
Map
Home Values in the Area
Average Home Value in this Area
Tax History
| Year | Tax Paid | Tax Assessment Tax Assessment Total Assessment is a certain percentage of the fair market value that is determined by local assessors to be the total taxable value of land and additions on the property. | Land | Improvement |
|---|---|---|---|---|
| 2024 | $1,511 | $26,060 | $0 | $0 |
| 2023 | $1,408 | $24,980 | $0 | $0 |
| 2022 | $1,349 | $23,960 | $0 | $0 |
| 2021 | $1,205 | $21,480 | $0 | $0 |
| 2020 | $1,025 | $17,680 | $0 | $0 |
| 2019 | $939 | $16,900 | $0 | $0 |
| 2017 | $899 | $16,200 | $0 | $0 |
| 2015 | $865 | $15,620 | $0 | $0 |
| 2014 | $845 | $15,280 | $0 | $0 |
Property History
| Date | Event | Price | Change | Sq Ft Price |
|---|---|---|---|---|
| 05/15/2025 05/15/25 | Price Changed | $280,000 | -1.8% | $159 / Sq Ft |
| 04/17/2025 04/17/25 | For Sale | $285,000 | +54.1% | $161 / Sq Ft |
| 05/22/2019 05/22/19 | Sold | $185,000 | -0.5% | $105 / Sq Ft |
| 03/15/2019 03/15/19 | For Sale | $186,000 | -- | $105 / Sq Ft |
Purchase History
| Date | Type | Sale Price | Title Company |
|---|---|---|---|
| Survivorship Deed | $166,000 | None Available | |
| Warranty Deed | $123,750 | -- | |
| Corporate Deed | $112,560 | -- |
Mortgage History
| Date | Status | Loan Amount | Loan Type |
|---|---|---|---|
| Open | $145,613 | New Conventional | |
| Closed | $151,200 | Unknown | |
| Closed | $151,790 | Unknown | |
| Closed | $115,500 | Unknown | |
| Closed | $111,375 | No Value Available | |
| Previous Owner | $111,636 | FHA |
Similar Homes in the area
Source: Greater Alabama MLS
MLS Number: 21416162
APN: 13-6-23-4-004-043-000
- 122 Stonehaven Trail
- 8 King Valley Rd
- 434 Holland Lakes Dr N
- 1928 Seattle Slew Dr
- 100 Holland Cir
- 1931 Seattle Slew Dr
- 302 Mills Way
- 378 Holland Lakes Dr S
- 1411 Secretariat Dr
- 1361 Dearing Downs Cir
- 341 Creekside Ln
- 1773 King James Dr
- 420 Wishford Cir
- 196 King James Ct
- 1227 Southwind Dr
- 221 Village Pkwy Unit 36
- 221 Village Pkwy Unit 35
- 221 Village Pkwy Unit 34
- 221 Village Pkwy Unit 33
- 221 Village Pkwy Unit 32
