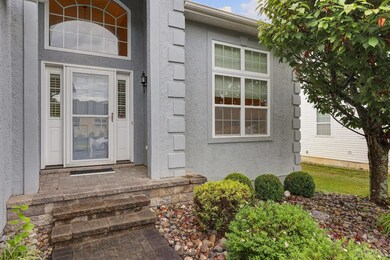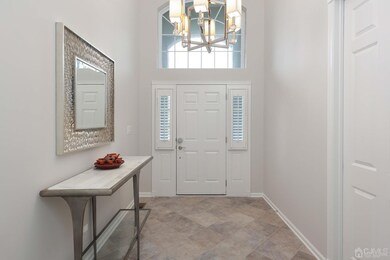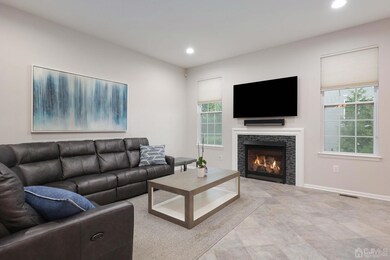
189 Tournament Dr Monroe, NJ 08831
Highlights
- Golf Course Community
- Indoor Pool
- Gated Community
- Fitness Center
- Senior Community
- Clubhouse
About This Home
As of August 2024Excellent move in condition home. The expanded Corsica Model features full basement, open floor plan with high ceilings. Gourmet Kitchen w/granitecounters, stainless steel appliances, custom 42' cabinetry w/glass door and tiled backsplash. Great room/dining room combo with gas fireplace. Great forentertainment area. Spacious MBR suite with H/W flooring, adjacent full bath with oversized shower and custom vanity. There is a study with french doors.Outside features beautiful pavers with patio and whole house generator. Amenities include clubhouse, fitness center, Restaurant, indoor/outdoor pool, tenniscourts, pickleball, Golf course and so much more.
Last Agent to Sell the Property
NANCY ONG
KELLER WILLIAMS WEST MONMOUTH Listed on: 07/16/2024
Home Details
Home Type
- Single Family
Est. Annual Taxes
- $11,676
Year Built
- Built in 2011
Parking
- 2 Car Attached Garage
- Side by Side Parking
- Open Parking
Home Design
- Asphalt Roof
Interior Spaces
- 1,984 Sq Ft Home
- 2-Story Property
- Skylights
- Gas Fireplace
- Shades
- Blinds
- Entrance Foyer
- Combination Dining and Living Room
- Den
- Utility Room
Kitchen
- Eat-In Kitchen
- Breakfast Bar
- Gas Oven or Range
- Recirculated Exhaust Fan
- <<microwave>>
- Dishwasher
- Granite Countertops
Flooring
- Wood
- Ceramic Tile
Bedrooms and Bathrooms
- 2 Bedrooms
- Primary Bedroom on Main
- Walk-In Closet
- 2 Full Bathrooms
- Separate Shower in Primary Bathroom
Laundry
- Laundry Room
- Dryer
- Washer
Basement
- Basement Fills Entire Space Under The House
- Basement Storage
Home Security
- Home Security System
- Security Gate
Outdoor Features
- Indoor Pool
- Patio
Utilities
- Forced Air Heating System
- Underground Utilities
- Gas Water Heater
Additional Features
- Doors are 32 inches wide or more
- Sprinkler System
Community Details
Overview
- Senior Community
- Association fees include common area maintenance, golf course, snow removal, trash, ground maintenance
- Regency Monroe Subdivision
Amenities
- Restaurant
- Clubhouse
- Theater or Screening Room
- Game Room
- Recreation Room
Recreation
- Golf Course Community
- Tennis Courts
- Shuffleboard Court
- Fitness Center
- Community Indoor Pool
- Bike Trail
Security
- Security Guard
- Gated Community
Ownership History
Purchase Details
Home Financials for this Owner
Home Financials are based on the most recent Mortgage that was taken out on this home.Purchase Details
Home Financials for this Owner
Home Financials are based on the most recent Mortgage that was taken out on this home.Purchase Details
Home Financials for this Owner
Home Financials are based on the most recent Mortgage that was taken out on this home.Purchase Details
Similar Homes in the area
Home Values in the Area
Average Home Value in this Area
Purchase History
| Date | Type | Sale Price | Title Company |
|---|---|---|---|
| Deed | $730,000 | None Listed On Document | |
| Deed | $600,000 | Foundation Title Llc | |
| Deed | $512,500 | -- | |
| Deed | -- | None Available |
Mortgage History
| Date | Status | Loan Amount | Loan Type |
|---|---|---|---|
| Previous Owner | -- | No Value Available |
Property History
| Date | Event | Price | Change | Sq Ft Price |
|---|---|---|---|---|
| 08/29/2024 08/29/24 | Sold | $730,000 | +4.4% | $368 / Sq Ft |
| 07/16/2024 07/16/24 | For Sale | $699,000 | +16.5% | $352 / Sq Ft |
| 09/20/2021 09/20/21 | Sold | $600,000 | 0.0% | -- |
| 08/02/2021 08/02/21 | Pending | -- | -- | -- |
| 07/24/2021 07/24/21 | For Sale | $599,900 | +17.1% | -- |
| 06/15/2017 06/15/17 | Sold | $512,500 | -- | -- |
Tax History Compared to Growth
Tax History
| Year | Tax Paid | Tax Assessment Tax Assessment Total Assessment is a certain percentage of the fair market value that is determined by local assessors to be the total taxable value of land and additions on the property. | Land | Improvement |
|---|---|---|---|---|
| 2024 | $11,676 | $418,200 | $140,000 | $278,200 |
| 2023 | $11,676 | $418,200 | $140,000 | $278,200 |
| 2022 | $11,463 | $418,200 | $140,000 | $278,200 |
| 2021 | $11,149 | $418,200 | $140,000 | $278,200 |
| 2020 | $11,417 | $418,200 | $140,000 | $278,200 |
| 2019 | $11,149 | $418,200 | $140,000 | $278,200 |
| 2018 | $11,032 | $418,200 | $140,000 | $278,200 |
| 2017 | $10,615 | $418,200 | $140,000 | $278,200 |
| 2016 | $10,693 | $418,200 | $140,000 | $278,200 |
| 2015 | $10,426 | $418,200 | $140,000 | $278,200 |
| 2014 | $10,058 | $418,200 | $140,000 | $278,200 |
Agents Affiliated with this Home
-
N
Seller's Agent in 2024
NANCY ONG
KELLER WILLIAMS WEST MONMOUTH
-
Alan Kurlander

Seller's Agent in 2021
Alan Kurlander
Coldwell Banker Realty
(732) 614-5522
25 in this area
373 Total Sales
-
Valentyna Lew

Buyer's Agent in 2021
Valentyna Lew
Keller Williams Realty West Monmouth
(732) 857-7387
5 in this area
51 Total Sales
-
WENDY FEINBERG KOTULA
W
Seller's Agent in 2017
WENDY FEINBERG KOTULA
Coldwell Banker Realty
(732) 598-5343
18 in this area
18 Total Sales
-
W
Buyer's Agent in 2017
Wendy Feinberg-Kotula
Berkshire Hathaway HomeServices Fox & Roach - Manalapan
Map
Source: All Jersey MLS
MLS Number: 2500730R
APN: 12-00035-33-00023
- 130 Masters Dr
- 8 Tamarack Rd
- 56 Kings Mill Rd
- 4 Alderbrook Dr
- 79 Riviera Dr
- 4 Long Cove Dr
- 7 Riviera Dr
- 23 Crooked Stick Place
- 36 Kings Mill Rd
- 27 Crooked Stick Place
- 23 Inter Lachen Ct
- 687 Spotswood Englishtown Rd
- 380-390 Mounts Mills Rd
- 6 Beth Page Dr
- 30101 Radford Ct
- 28311 Radford Ct
- 28303 Radford Ct
- 28211 Radford Ct
- 28202 Radford Ct
- 291 Mounts Mills Rd






