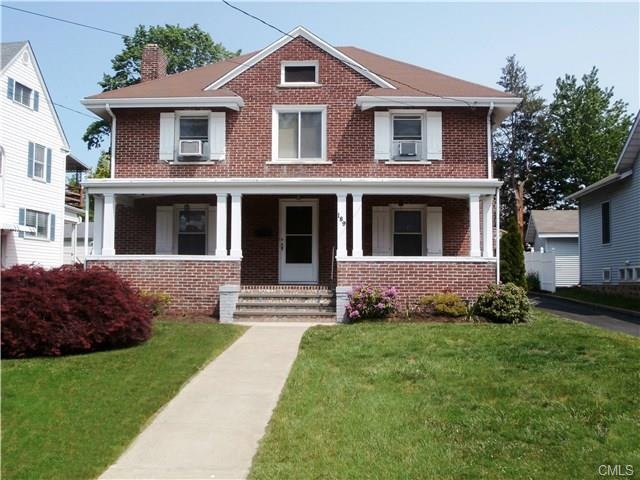
189 W Broad St Stamford, CT 06902
Mid Ridge NeighborhoodHighlights
- Golf Course Community
- City View
- Property is near public transit
- Medical Services
- Colonial Architecture
- Attic
About This Home
As of May 2022Located across the street from the new state of the art Stamford Hospital medical Campus and close to Stamford's vibrant downtown. This classic brick colonial has a welcoming front porch, large living room with fireplace, crown moldings, formal dining room with hardwood floors and an updated eat-in-kitchen. The second floor offers 3 bedrooms. The master is a generous size with en-suite bath and walk-in closet. Two additional bedrooms and a full bath. Walk up attic with cedar closet. Full basement. One car detached garage. Storage shed. Great features-just waiting for your personal updates.
Last Agent to Sell the Property
Keith Balentine
BHGRE Shore & Country License #RES.0028741 Listed on: 05/23/2016
Last Buyer's Agent
Keith Balentine
BHGRE Shore & Country License #RES.0028741 Listed on: 05/23/2016
Home Details
Home Type
- Single Family
Est. Annual Taxes
- $6,738
Year Built
- Built in 1940
Lot Details
- 6,970 Sq Ft Lot
- Property is zoned R75
Parking
- 1 Car Detached Garage
Home Design
- Colonial Architecture
- Concrete Foundation
- Frame Construction
- Asphalt Shingled Roof
- Concrete Roof
- Masonry Siding
Interior Spaces
- 1 Fireplace
- City Views
- Walkup Attic
Kitchen
- Oven or Range
- Dishwasher
Bedrooms and Bathrooms
- 3 Bedrooms
- 2 Full Bathrooms
Unfinished Basement
- Basement Fills Entire Space Under The House
- Laundry in Basement
Outdoor Features
- Porch
Location
- Property is near public transit
- Property is near shops
- Property is near a golf course
Schools
- Westover Magnet Elementary School
- Cloonan Middle School
- Westhill High School
Utilities
- Radiator
- Baseboard Heating
- Heating System Uses Natural Gas
Community Details
Overview
- No Home Owners Association
Amenities
- Medical Services
- Public Transportation
Recreation
- Golf Course Community
- Community Playground
- Park
Ownership History
Purchase Details
Home Financials for this Owner
Home Financials are based on the most recent Mortgage that was taken out on this home.Purchase Details
Home Financials for this Owner
Home Financials are based on the most recent Mortgage that was taken out on this home.Purchase Details
Similar Homes in Stamford, CT
Home Values in the Area
Average Home Value in this Area
Purchase History
| Date | Type | Sale Price | Title Company |
|---|---|---|---|
| Warranty Deed | $590,000 | None Available | |
| Warranty Deed | $590,000 | None Available | |
| Warranty Deed | $380,000 | -- | |
| Warranty Deed | $380,000 | -- | |
| Deed | -- | -- |
Mortgage History
| Date | Status | Loan Amount | Loan Type |
|---|---|---|---|
| Open | $540,292 | FHA | |
| Closed | $540,292 | FHA | |
| Previous Owner | $304,000 | New Conventional |
Property History
| Date | Event | Price | Change | Sq Ft Price |
|---|---|---|---|---|
| 05/11/2022 05/11/22 | Sold | $590,000 | -4.7% | $231 / Sq Ft |
| 02/04/2022 02/04/22 | For Sale | $619,000 | +62.9% | $243 / Sq Ft |
| 09/23/2016 09/23/16 | Sold | $380,000 | -15.4% | $149 / Sq Ft |
| 08/24/2016 08/24/16 | Pending | -- | -- | -- |
| 05/23/2016 05/23/16 | For Sale | $449,000 | -- | $176 / Sq Ft |
Tax History Compared to Growth
Tax History
| Year | Tax Paid | Tax Assessment Tax Assessment Total Assessment is a certain percentage of the fair market value that is determined by local assessors to be the total taxable value of land and additions on the property. | Land | Improvement |
|---|---|---|---|---|
| 2025 | $9,060 | $377,520 | $191,250 | $186,270 |
| 2024 | $8,819 | $377,520 | $191,250 | $186,270 |
| 2023 | $9,529 | $377,520 | $191,250 | $186,270 |
| 2022 | $7,688 | $282,960 | $138,590 | $144,370 |
| 2021 | $7,623 | $282,960 | $138,590 | $144,370 |
| 2020 | $7,456 | $282,960 | $138,590 | $144,370 |
| 2019 | $7,456 | $282,960 | $138,590 | $144,370 |
| 2018 | $7,224 | $282,960 | $138,590 | $144,370 |
| 2017 | $6,936 | $257,950 | $102,630 | $155,320 |
| 2016 | $6,738 | $257,950 | $102,630 | $155,320 |
| 2015 | $6,560 | $257,950 | $102,630 | $155,320 |
| 2014 | $6,395 | $257,950 | $102,630 | $155,320 |
Agents Affiliated with this Home
-
Adam Wagner

Seller's Agent in 2022
Adam Wagner
Keller Williams Prestige Prop.
(203) 258-3175
35 in this area
326 Total Sales
-
Stephanie Ernsteins
S
Buyer's Agent in 2022
Stephanie Ernsteins
William Pitt
(914) 514-7850
1 in this area
16 Total Sales
-
K
Seller's Agent in 2016
Keith Balentine
BHGRE Shore & Country
Map
Source: SmartMLS
MLS Number: 99147019
APN: STAM-000001-000000-007206
- 35 Hinckley Ave
- 40 Saint George Ave
- 75 Rachelle Ave
- 25 Adams Ave Unit 103
- 25 Adams Ave Unit 108
- 25 Adams Ave Unit 411
- 25 Adams Ave Unit 308
- 17 Alden St
- 186 Stillwater Ave Unit 113
- 48 Powell Place
- 16 Greenwood Hill St
- 32 Prince Place
- 39 Depinedo Ave
- 19 Stillwater Ave Unit E
- 10 Linden Place
- 270 W Main St
- 1 Broad St Unit PH27E
- 1 Broad St Unit PH26E
- 1 Broad St Unit PH30C
- 1 Broad St Unit 15A
