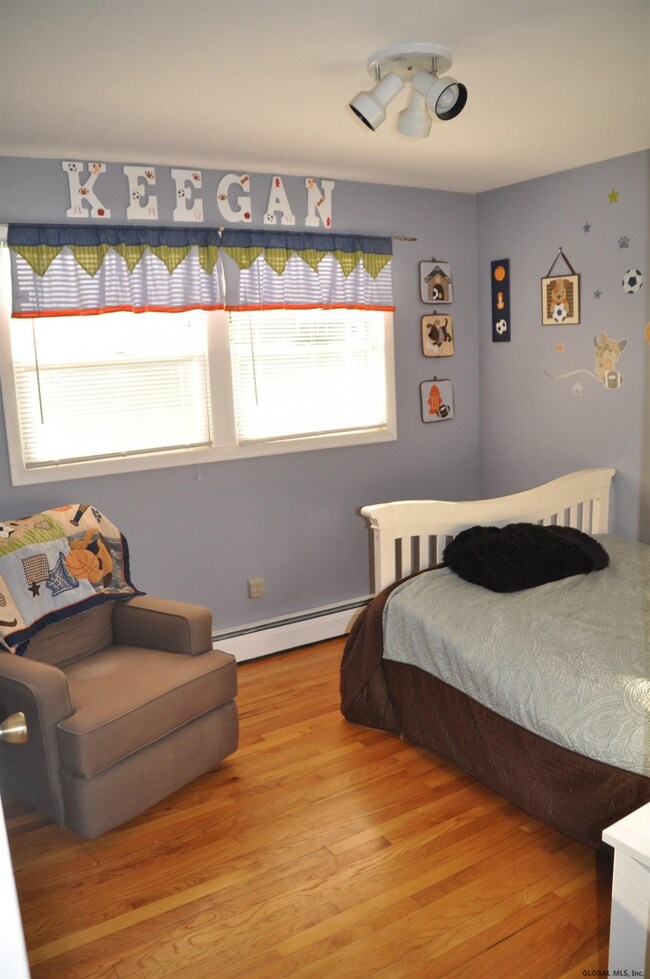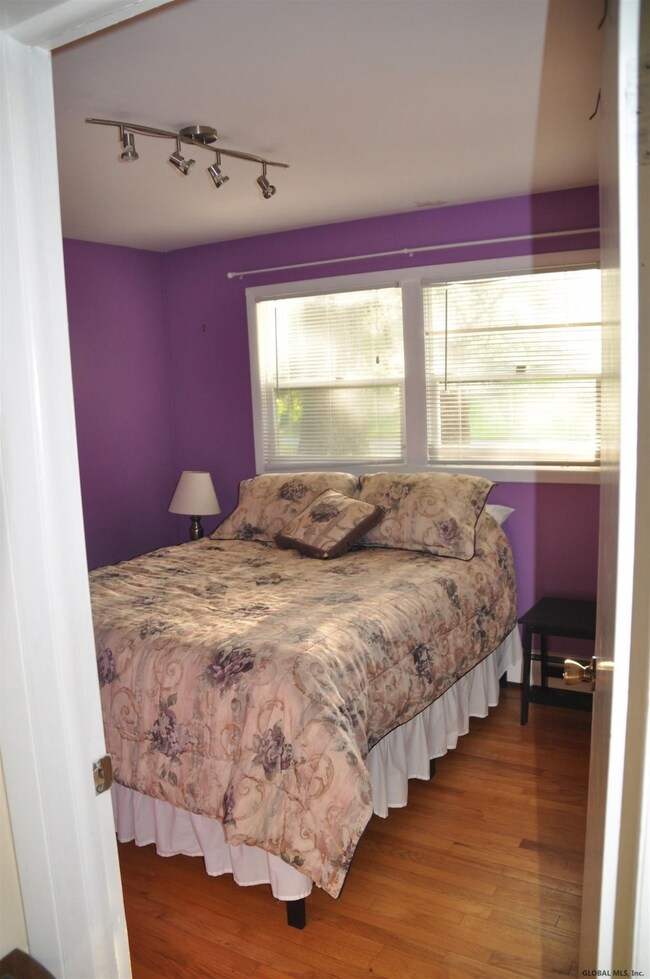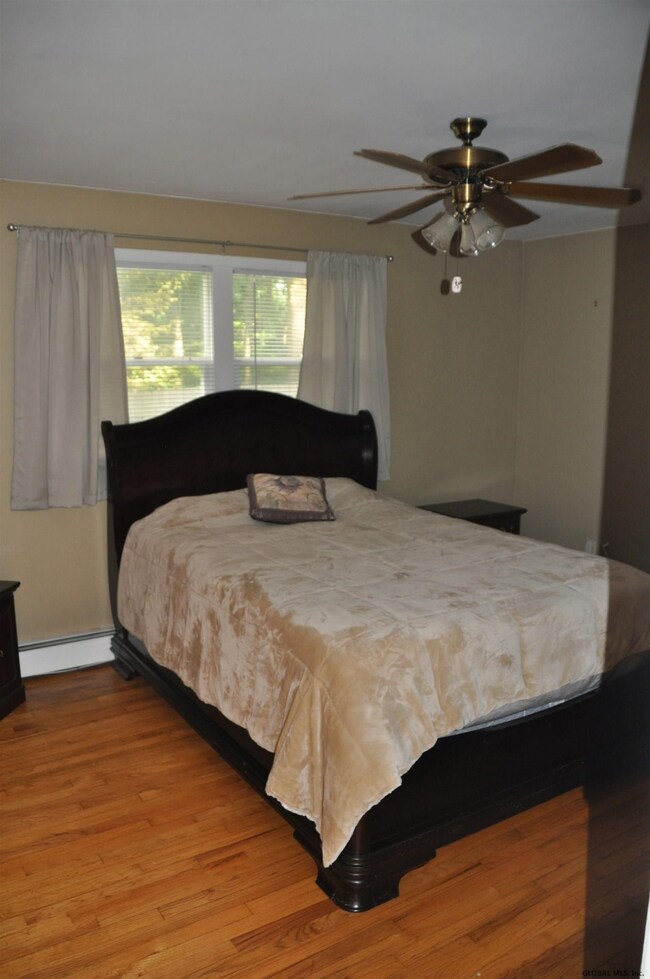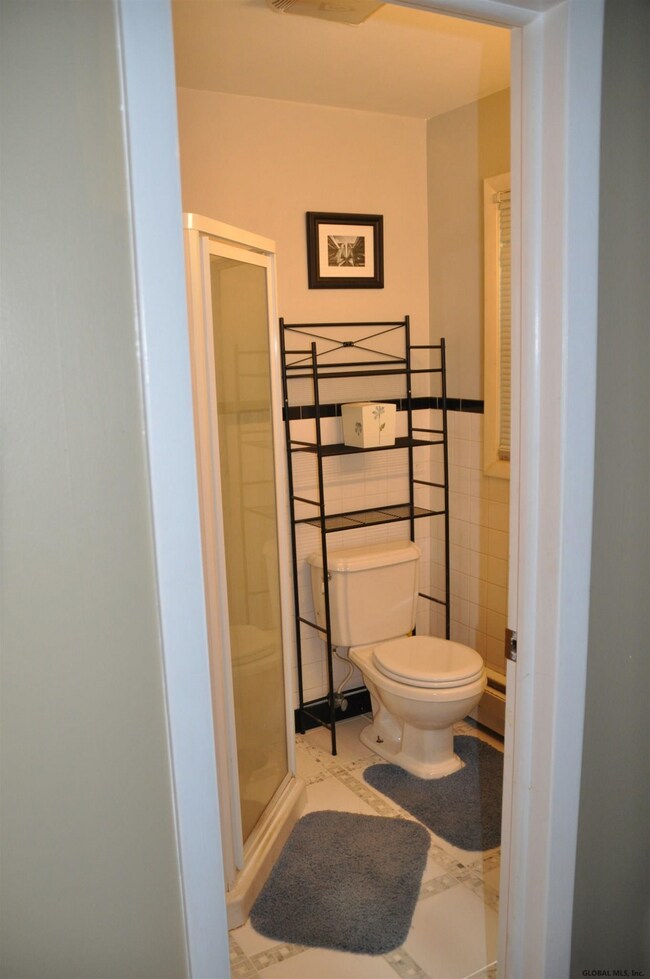
189 Wood Dale Dr Ballston Lake, NY 12019
Highlights
- 1 Fireplace
- No HOA
- Patio
- Chango Elementary School Rated A
- Eat-In Kitchen
- Laundry Room
About This Home
As of October 2022This home is a must see! There is neutral painting and oak hardwood floors throughout. The living room greets you with a picture window. The cozy family room has a beautiful wood stove insert. There is a set of french doors that open up to a patio which overlooks a private backyard. The spacious eat in kitchen has a stainless stove/refrigerator. The kitchen was updated with ceramic tile flooring. There is plenty of storage in the garage sized shed. Semi-finished basement with new flooring throughout. Good Condition
Last Agent to Sell the Property
DANIEL DEMERS
Sell Your Home Services, LLC License #10491205270 Listed on: 08/05/2019
Last Buyer's Agent
Louise Warner
Louise Warner Realty License #10371200034
Home Details
Home Type
- Single Family
Est. Annual Taxes
- $4,164
Year Built
- Built in 1967
Lot Details
- 0.58 Acre Lot
- Landscaped
- Sloped Lot
Parking
- 1 Car Garage
- Tuck Under Parking
- Off-Street Parking
Home Design
- Brick Exterior Construction
- Vinyl Siding
- Asphalt
Interior Spaces
- 1,664 Sq Ft Home
- 1-Story Property
- 1 Fireplace
- Ceramic Tile Flooring
- Laundry Room
Kitchen
- Eat-In Kitchen
- Oven
- Range
- Dishwasher
Bedrooms and Bathrooms
- 3 Bedrooms
- 2 Full Bathrooms
Finished Basement
- Basement Fills Entire Space Under The House
- Laundry in Basement
Accessible Home Design
- Accessible Hallway
- Accessible Parking
Outdoor Features
- Patio
- Shed
Utilities
- No Cooling
- Forced Air Heating System
- Heating System Uses Natural Gas
- Baseboard Heating
Community Details
- No Home Owners Association
Listing and Financial Details
- Legal Lot and Block 11 / 1
- Assessor Parcel Number 412400 259.15-1-11
Ownership History
Purchase Details
Purchase Details
Home Financials for this Owner
Home Financials are based on the most recent Mortgage that was taken out on this home.Similar Homes in the area
Home Values in the Area
Average Home Value in this Area
Purchase History
| Date | Type | Sale Price | Title Company |
|---|---|---|---|
| Deed | -- | None Listed On Document | |
| Deed | $311,000 | None Available |
Property History
| Date | Event | Price | Change | Sq Ft Price |
|---|---|---|---|---|
| 10/18/2022 10/18/22 | Sold | $311,000 | +13.1% | $187 / Sq Ft |
| 09/11/2022 09/11/22 | Pending | -- | -- | -- |
| 09/08/2022 09/08/22 | For Sale | $275,000 | +14.3% | $165 / Sq Ft |
| 10/18/2019 10/18/19 | Sold | $240,500 | +0.2% | $145 / Sq Ft |
| 08/15/2019 08/15/19 | Pending | -- | -- | -- |
| 08/05/2019 08/05/19 | For Sale | $239,999 | +2.1% | $144 / Sq Ft |
| 08/12/2013 08/12/13 | Sold | $235,000 | -1.7% | $141 / Sq Ft |
| 06/22/2013 06/22/13 | Pending | -- | -- | -- |
| 03/12/2013 03/12/13 | For Sale | $239,000 | -- | $144 / Sq Ft |
Tax History Compared to Growth
Tax History
| Year | Tax Paid | Tax Assessment Tax Assessment Total Assessment is a certain percentage of the fair market value that is determined by local assessors to be the total taxable value of land and additions on the property. | Land | Improvement |
|---|---|---|---|---|
| 2024 | $5,206 | $119,900 | $31,400 | $88,500 |
| 2023 | $5,656 | $119,900 | $31,400 | $88,500 |
| 2022 | $5,290 | $119,900 | $31,400 | $88,500 |
| 2021 | $5,305 | $119,900 | $31,400 | $88,500 |
| 2020 | $5,269 | $119,900 | $31,400 | $88,500 |
| 2019 | $3,119 | $119,900 | $31,400 | $88,500 |
| 2018 | $4,326 | $119,900 | $31,400 | $88,500 |
| 2017 | $4,231 | $119,900 | $31,400 | $88,500 |
| 2016 | $4,198 | $119,900 | $31,400 | $88,500 |
Agents Affiliated with this Home
-
Scott Varley

Seller's Agent in 2022
Scott Varley
KW Platform
(518) 281-6808
41 in this area
952 Total Sales
-
J
Seller Co-Listing Agent in 2022
Jason Braley
KW Platform
-
Lyndsi Weiss

Buyer's Agent in 2022
Lyndsi Weiss
Tailored Real Estate Group
(518) 879-4405
2 in this area
71 Total Sales
-
L
Buyer's Agent in 2022
Lyndsi Ruggiero
KW Platform
-
D
Seller's Agent in 2019
DANIEL DEMERS
Sell Your Home Services, LLC
-
L
Buyer's Agent in 2019
Louise Warner
Louise Warner Realty
Map
Source: Global MLS
MLS Number: 201927099
APN: 412400-259-015-0001-011-000-0000
- 1 N Center Ln
- 10A Spyglass Hill
- L17 Van Patten Dr
- 382 Ushers Rd
- 5 Cherry Hill Ct
- L12 Van Patten Dr
- 35 Terrace Ct
- 16 Spruce St
- 5 Woodview Ct
- 7 Spruce St
- 8 Burning Bush Blvd
- 3 Southwood Dr
- 18 Van Patten Dr
- 30 Pinehurst Dr
- 15 Van Patten Dr
- 10 Cypress Point
- 17 Cypress Point
- 12 Heritage Ln
- 18 Beresford Rd
- 26 Heritage Ln






