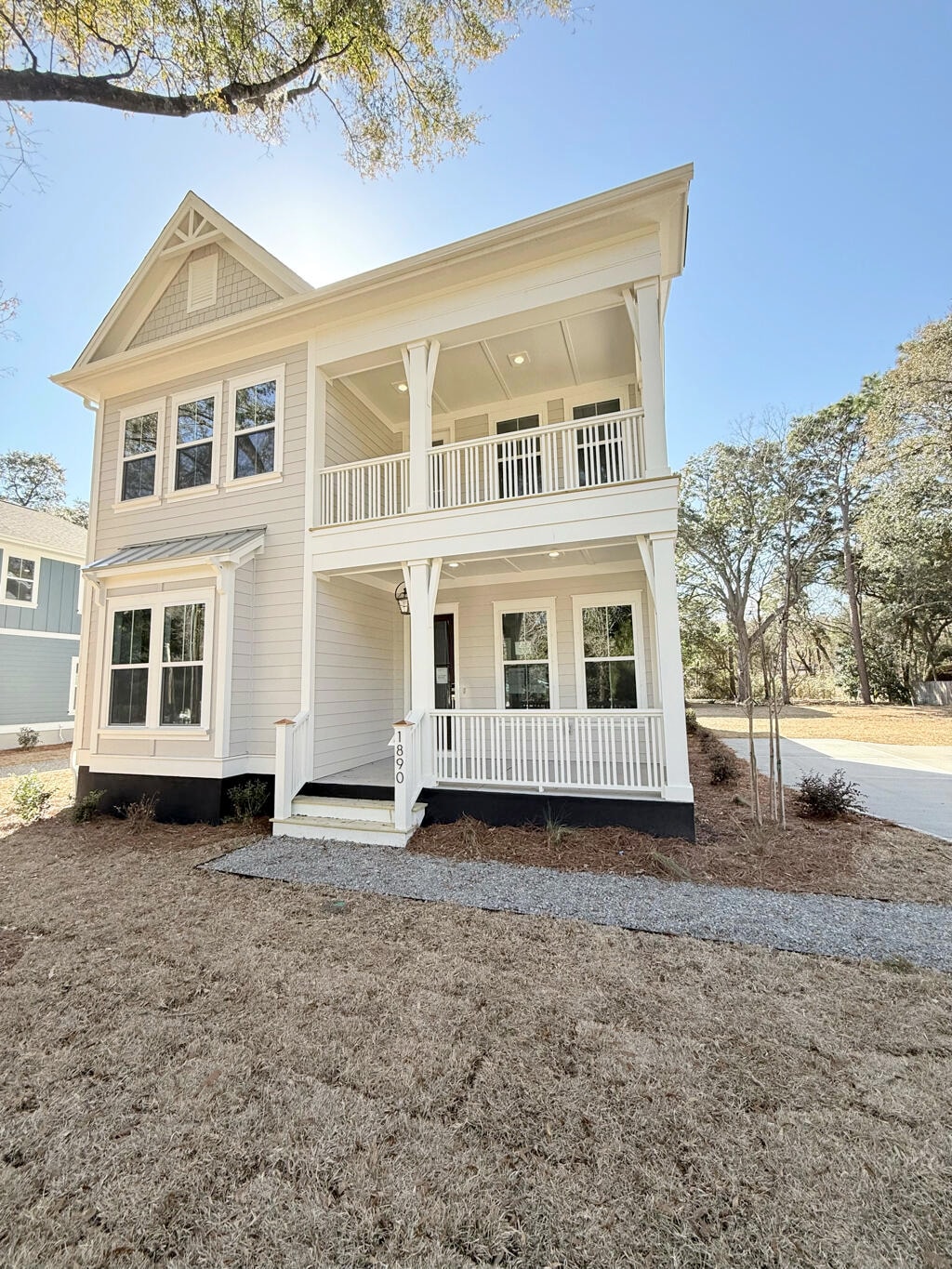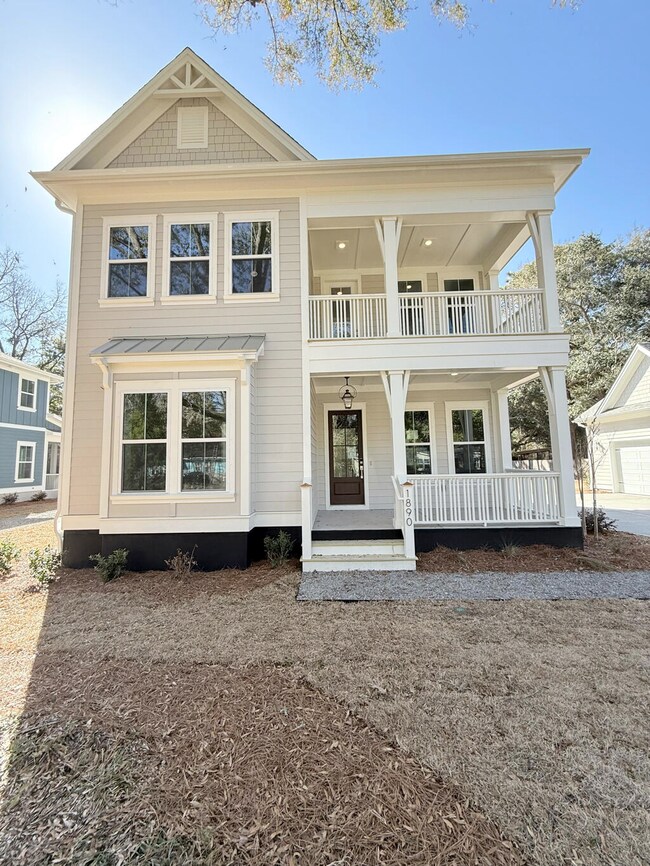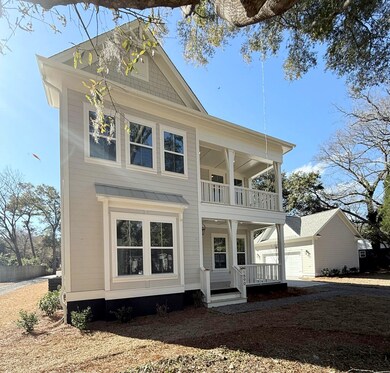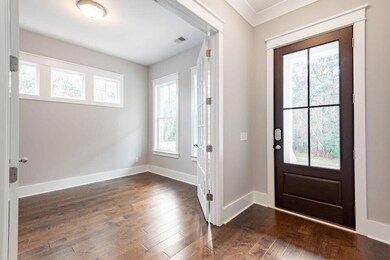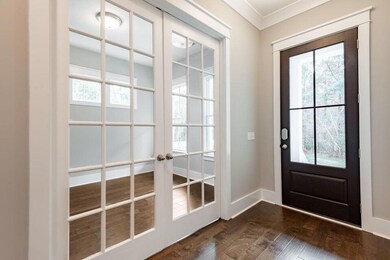
1890 Grover Rd Johns Island, SC 29455
Johns Island NeighborhoodHighlights
- New Construction
- Traditional Architecture
- High Ceiling
- Home Energy Rating Service (HERS) Rated Property
- Wood Flooring
- Home Office
About This Home
As of March 2025Welcome to your dream home! This stunning new construction semi-custom residence offers 2,688 sq ft of living with 4 spacious bedrooms and 3.5 baths. The primary suite, conveniently located on the first floor, features walk in close, large shower and freestanding tub! The open-concept living space is designed for modern living, featuring 10-foot ceilings on first floor and an abundance of natural light from large windows. Situated on a 0.28-acre lot, this home includes a detached 24'x24' 2-car garage, perfect for your storage needs. Enjoy the tranquility of a rural setting while being just minutes away from the vibrant amenities of Johns Island, including top-notch restaurants, grocery stores, and downtown Charleston. No HOA!!!
Home Details
Home Type
- Single Family
Est. Annual Taxes
- $1,230
Year Built
- Built in 2024 | New Construction
Lot Details
- 0.28 Acre Lot
- Irrigation
Parking
- 2 Car Garage
- Garage Door Opener
Home Design
- Traditional Architecture
- Raised Foundation
- Architectural Shingle Roof
Interior Spaces
- 2,688 Sq Ft Home
- 2-Story Property
- Smooth Ceilings
- High Ceiling
- Ceiling Fan
- Entrance Foyer
- Family Room with Fireplace
- Home Office
- Laundry Room
Kitchen
- Built-In Electric Oven
- Gas Cooktop
- Dishwasher
- Kitchen Island
Flooring
- Wood
- Carpet
- Ceramic Tile
Bedrooms and Bathrooms
- 4 Bedrooms
- Walk-In Closet
- Garden Bath
Eco-Friendly Details
- Home Energy Rating Service (HERS) Rated Property
Outdoor Features
- Balcony
- Patio
- Rain Gutters
- Front Porch
Schools
- Mt. Zion Elementary School
- Haut Gap Middle School
- St. Johns High School
Utilities
- Central Air
- No Heating
- Tankless Water Heater
- Private Sewer
Community Details
- Built by Grantham Homes
Ownership History
Purchase Details
Home Financials for this Owner
Home Financials are based on the most recent Mortgage that was taken out on this home.Purchase Details
Purchase Details
Purchase Details
Purchase Details
Map
Similar Homes in the area
Home Values in the Area
Average Home Value in this Area
Purchase History
| Date | Type | Sale Price | Title Company |
|---|---|---|---|
| Special Warranty Deed | $800,000 | None Listed On Document | |
| Deed | $627,047 | None Listed On Document | |
| Deed | $627,047 | None Listed On Document | |
| Deed | $320,000 | None Listed On Document | |
| Warranty Deed | $200,000 | None Listed On Document | |
| Quit Claim Deed | -- | -- |
Mortgage History
| Date | Status | Loan Amount | Loan Type |
|---|---|---|---|
| Previous Owner | $30,000,000 | New Conventional |
Property History
| Date | Event | Price | Change | Sq Ft Price |
|---|---|---|---|---|
| 03/28/2025 03/28/25 | Sold | $800,000 | -2.9% | $298 / Sq Ft |
| 02/20/2025 02/20/25 | Price Changed | $823,900 | -0.1% | $307 / Sq Ft |
| 02/02/2025 02/02/25 | For Sale | $824,900 | -- | $307 / Sq Ft |
Tax History
| Year | Tax Paid | Tax Assessment Tax Assessment Total Assessment is a certain percentage of the fair market value that is determined by local assessors to be the total taxable value of land and additions on the property. | Land | Improvement |
|---|---|---|---|---|
| 2023 | $1,230 | $3,000 | $0 | $0 |
| 2022 | $519 | $1,990 | $0 | $0 |
| 2021 | $514 | $1,990 | $0 | $0 |
| 2020 | $508 | $1,990 | $0 | $0 |
| 2019 | $470 | $1,730 | $0 | $0 |
| 2017 | $448 | $1,730 | $0 | $0 |
| 2016 | $433 | $1,730 | $0 | $0 |
| 2015 | $360 | $1,730 | $0 | $0 |
| 2014 | $348 | $0 | $0 | $0 |
| 2011 | -- | $0 | $0 | $0 |
Source: CHS Regional MLS
MLS Number: 25002700
APN: 313-00-00-213
- 1892 Grover Rd
- 1894 Grover Rd
- 1867 Grover Rd
- 2909 Swamp Sparrow Cir
- 3034 Cane Slash Rd
- 1907 Mossdale Dr
- 0 Ardwick Rd
- 1984 Shadetree Blvd
- 2014 Blue Bayou Blvd
- 00 Cane Slash Rd
- 3034 Maybank Hwy
- 2009 Utsey St
- 2257 Blue Bayou Blvd
- 2253 Blue Bayou Blvd
- 1747 Towne St
- 1749 Towne St
- 2241 Blue Bayou Blvd
- 2040 2044 River Rd
- 2040 River Rd
- 2044 River Rd
