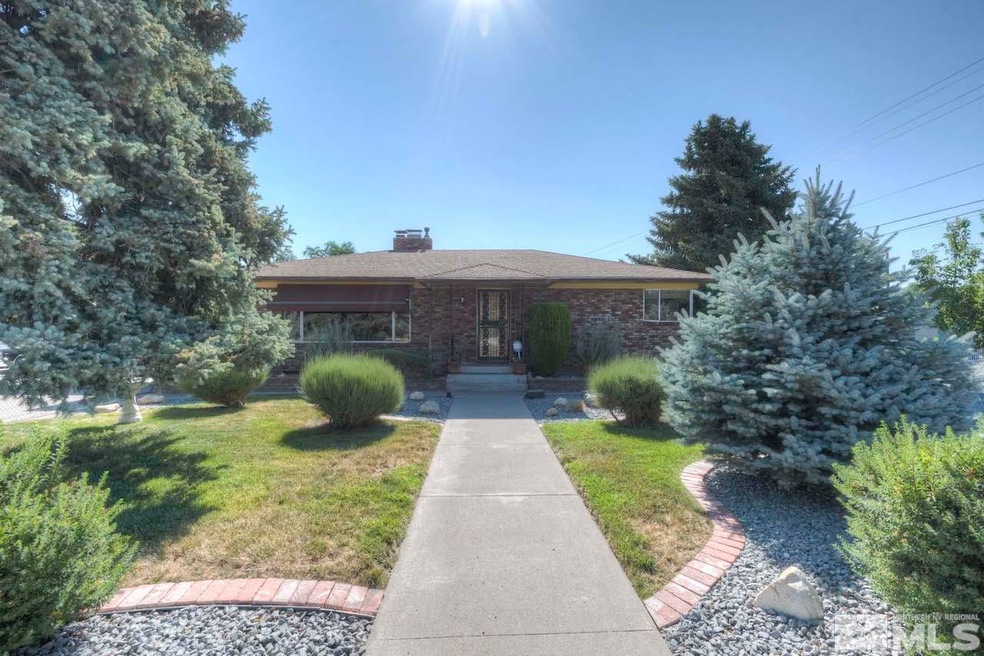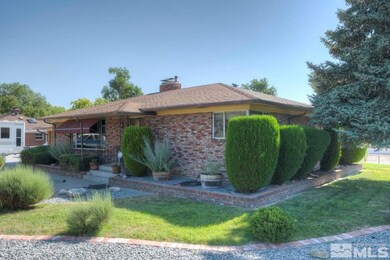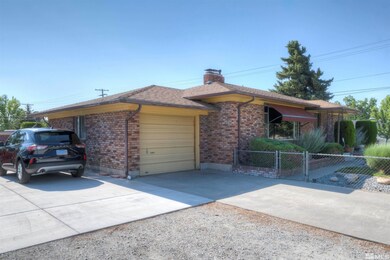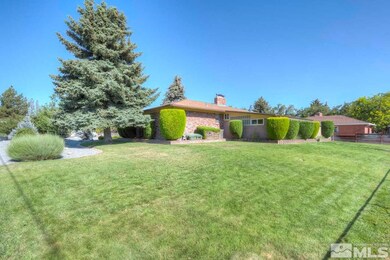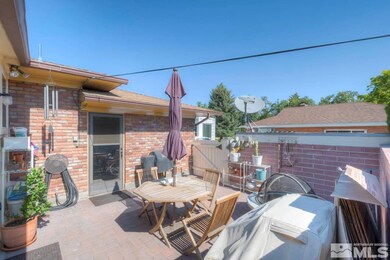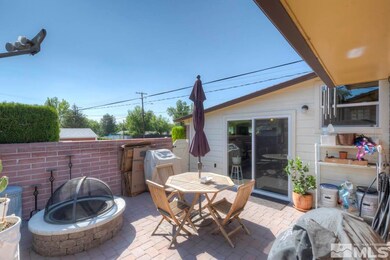
1890 Palisade Dr Reno, NV 89509
Hunter Lake NeighborhoodHighlights
- RV Access or Parking
- View of Trees or Woods
- Wood Flooring
- Jessie Beck Elementary School Rated A-
- 0.45 Acre Lot
- Corner Lot
About This Home
As of July 2022Mid-town gem located on a .45-acre lot. This beautiful 1956 vintage home is impeccable. Located in the heart of old-south Reno. You will notice the stunning well-manicured yard adorning the classic brick home. Step inside and be amazed at the condition of this home's original kitchen. It is in spectacular condition, authentic metal cabinetry, and an original pizza oven. The seller is only the second owner and has taken exquisite care of this lovely home., Inside this home is a warm, comfortable, generous sized living room with a fireplace, beautiful wood floors, and bright picture window embellished with an outside awning. Full bathroom upstairs with preserved original tile. Bedrooms are nice sized with big closets. A bonus room was added that can be easily made into a third bedroom or used as a family room. A second full bathroom was added for convenience. Outside in back, enjoy the lovely private patio courtyard. Through the backyard a secondary area of the lot can be used for extra space or a separate guest house, workshop/garage building or additional square footage -- the only limit is your imagination. The side yard or extra lot hosts an area for RV parking. Three quality large sheds, two of which are on concrete slabs, can be used for hobbies, storage, or a playhouse. A separate garden area and fruit trees are all part of this gorgeous property. Home also has a finished basement which can be used as an office or den, with laundry room off to the side. There is an incredible amount of storage in this house. Natural gas and A/C.
Last Agent to Sell the Property
Dickson Realty - Carson City License #S.179788 Listed on: 05/12/2022

Last Buyer's Agent
Bartley O'Toole
Sierra Nevada Properties-Fallo License #S.183774

Home Details
Home Type
- Single Family
Est. Annual Taxes
- $1,274
Year Built
- Built in 1956
Lot Details
- 0.45 Acre Lot
- Property is Fully Fenced
- Landscaped
- Corner Lot
- Level Lot
- Front and Back Yard Sprinklers
- Property is zoned SF15
Parking
- 1 Car Attached Garage
- Garage Door Opener
- RV Access or Parking
Property Views
- Woods
- Mountain
Home Design
- Brick or Stone Mason
- Slab Foundation
- Shingle Roof
- Composition Roof
- Masonry
Interior Spaces
- 1,783 Sq Ft Home
- 1-Story Property
- High Ceiling
- Ceiling Fan
- Double Pane Windows
- Drapes & Rods
- Blinds
- Living Room with Fireplace
- Combination Kitchen and Dining Room
- Finished Basement
- Crawl Space
- Attic Fan
Kitchen
- Built-In Oven
- Electric Oven
- Gas Cooktop
- Dishwasher
- Kitchen Island
- Disposal
Flooring
- Wood
- Carpet
- Ceramic Tile
- Vinyl
Bedrooms and Bathrooms
- 2 Bedrooms
- 2 Full Bathrooms
Laundry
- Laundry Room
- Sink Near Laundry
Home Security
- Smart Thermostat
- Fire and Smoke Detector
Outdoor Features
- Patio
- Storage Shed
Schools
- Beck Elementary School
- Swope Middle School
- Reno High School
Utilities
- Refrigerated Cooling System
- Forced Air Heating and Cooling System
- Heating System Uses Coal
- Heating System Uses Natural Gas
- Heating System Uses Wood
- Electric Water Heater
- Internet Available
- Phone Available
- Satellite Dish
- Cable TV Available
Community Details
- No Home Owners Association
- The community has rules related to covenants, conditions, and restrictions
Listing and Financial Details
- Home warranty included in the sale of the property
- Assessor Parcel Number 01036304
Ownership History
Purchase Details
Home Financials for this Owner
Home Financials are based on the most recent Mortgage that was taken out on this home.Purchase Details
Purchase Details
Home Financials for this Owner
Home Financials are based on the most recent Mortgage that was taken out on this home.Purchase Details
Similar Homes in the area
Home Values in the Area
Average Home Value in this Area
Purchase History
| Date | Type | Sale Price | Title Company |
|---|---|---|---|
| Bargain Sale Deed | $640,000 | First Centennial Title | |
| Interfamily Deed Transfer | -- | None Available | |
| Bargain Sale Deed | $165,000 | First Centennial Reno | |
| Interfamily Deed Transfer | -- | -- |
Mortgage History
| Date | Status | Loan Amount | Loan Type |
|---|---|---|---|
| Open | $627,200 | VA | |
| Previous Owner | $105,000 | New Conventional | |
| Previous Owner | $148,500 | New Conventional |
Property History
| Date | Event | Price | Change | Sq Ft Price |
|---|---|---|---|---|
| 07/16/2025 07/16/25 | For Sale | $765,000 | +19.5% | $352 / Sq Ft |
| 07/29/2022 07/29/22 | Sold | $640,000 | -1.4% | $359 / Sq Ft |
| 06/06/2022 06/06/22 | Pending | -- | -- | -- |
| 05/28/2022 05/28/22 | For Sale | $649,000 | 0.0% | $364 / Sq Ft |
| 05/18/2022 05/18/22 | Pending | -- | -- | -- |
| 05/12/2022 05/12/22 | For Sale | $649,000 | -- | $364 / Sq Ft |
Tax History Compared to Growth
Tax History
| Year | Tax Paid | Tax Assessment Tax Assessment Total Assessment is a certain percentage of the fair market value that is determined by local assessors to be the total taxable value of land and additions on the property. | Land | Improvement |
|---|---|---|---|---|
| 2025 | $1,431 | $91,406 | $60,515 | $30,891 |
| 2024 | $1,431 | $85,516 | $55,162 | $30,354 |
| 2023 | $1,390 | $81,288 | $53,200 | $28,088 |
| 2022 | $1,353 | $71,520 | $48,545 | $22,975 |
| 2021 | $1,314 | $57,783 | $35,411 | $22,372 |
| 2020 | $1,274 | $56,195 | $34,214 | $21,981 |
| 2019 | $1,237 | $53,240 | $31,787 | $21,453 |
| 2018 | $1,202 | $45,497 | $24,938 | $20,559 |
| 2017 | $1,167 | $45,185 | $24,938 | $20,247 |
| 2016 | $1,139 | $45,097 | $24,938 | $20,159 |
| 2015 | $1,137 | $36,321 | $16,426 | $19,895 |
| 2014 | $1,101 | $33,125 | $14,140 | $18,985 |
| 2013 | -- | $28,989 | $10,955 | $18,034 |
Agents Affiliated with this Home
-
April Nieto

Seller's Agent in 2025
April Nieto
RE/MAX
(775) 379-3070
67 Total Sales
-
Brenda Collings

Seller's Agent in 2022
Brenda Collings
Dickson Realty - Carson City
(775) 691-9371
1 in this area
99 Total Sales
-
B
Buyer's Agent in 2022
Bartley O'Toole
Sierra Nevada Properties
Map
Source: Northern Nevada Regional MLS
MLS Number: 220006471
APN: 010-363-04
- 1495 Lillian Way
- 1530 Romero Way
- 1901 Marsh Ave
- 1550 Swan Cir
- 1550 Mount Rose St
- 1555 S Marsh Ave
- 1780 Fairfield Ave
- 1435 Hunter Lake Dr
- 1435 Palisade Dr
- 2060 Del Rio Ln
- 2080 Del Rio Ln
- 2126 Thomas Jefferson Dr
- 2345 Crescent Cir
- 2195 W Plumb Ln
- 1725 Aquila Ave
- 1095 Maplewood Dr
- 1510 Mayberry Dr
- 1030 Golconda Dr
- 2205 Keever Ct
- 1600 Ferris Ln
