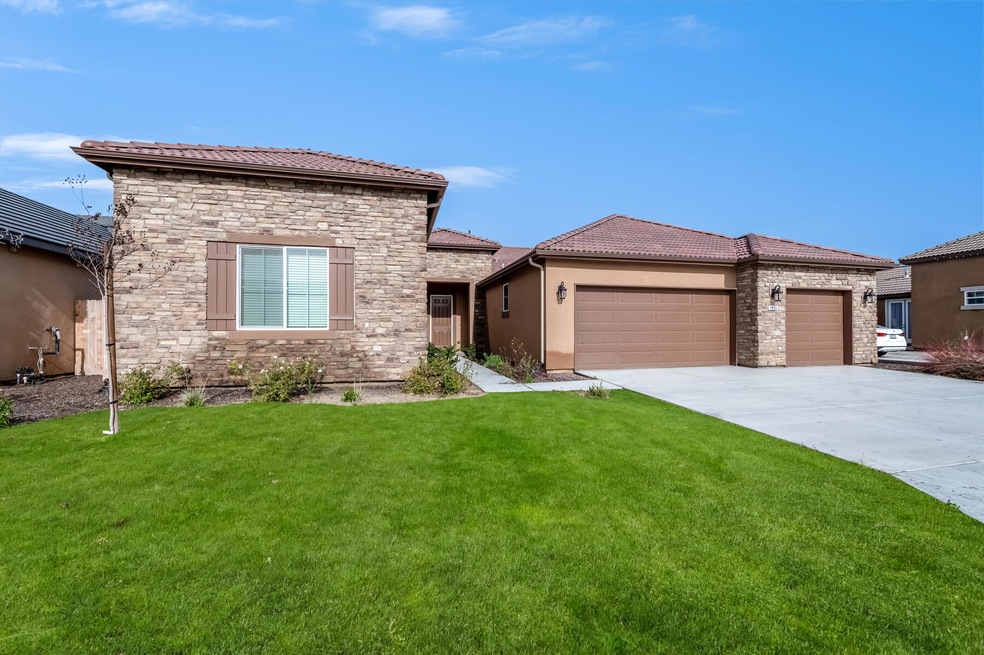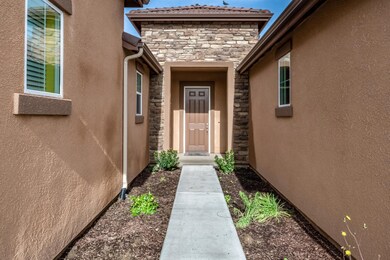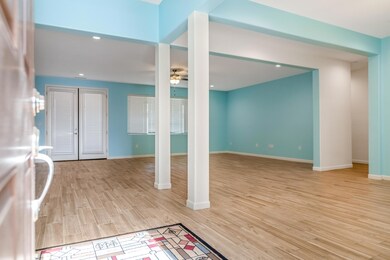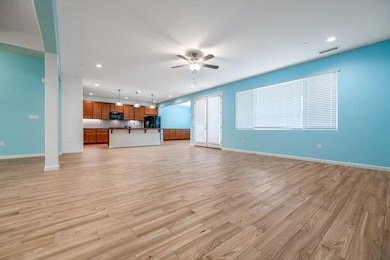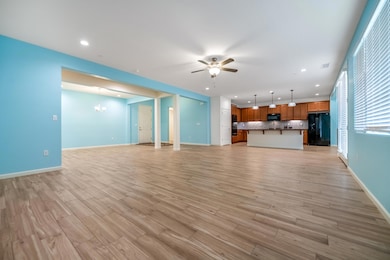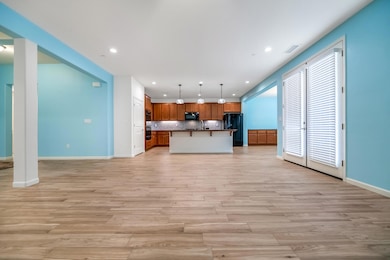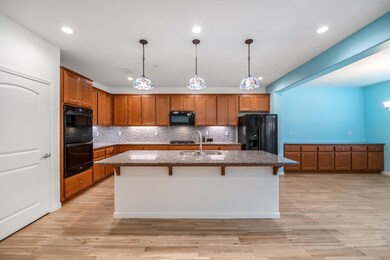
1890 Tamworth Ave Tulare, CA 93274
Northeast Tulare NeighborhoodHighlights
- Open Floorplan
- Great Room
- No HOA
- Bonus Room
- Granite Countertops
- Neighborhood Views
About This Home
As of March 2023Beautiful Home in the Willow Glen subdivision of Tulare. Home is fully wheelchair accessible with upgrades, custom work and tile flooring throughout. This home has so much to offer with having 3 bedrooms, 2 plus bathrooms and that always needed flex space for that home office or game room for the kids. Great split floorplan with kitchen opening to the family room. Owned solar to keep the summer cost low. This has so much to offer including the refrigerator, washer and dryer it wont last long, call now for your personnel showing
Last Agent to Sell the Property
Legacy Real Estate Inc License #01833926 Listed on: 01/14/2023

Last Buyer's Agent
Non-Member Non-Member
Non-Member Office License #99999999
Home Details
Home Type
- Single Family
Est. Annual Taxes
- $5,967
Year Built
- Built in 2021
Lot Details
- 7,820 Sq Ft Lot
- Fenced
- Front Yard Sprinklers
- Back and Front Yard
Parking
- 3 Car Attached Garage
- Front Facing Garage
- Garage Door Opener
Home Design
- Slab Foundation
- Tile Roof
- Stucco
Interior Spaces
- 2,871 Sq Ft Home
- 1-Story Property
- Open Floorplan
- Built-In Features
- Ceiling Fan
- Recessed Lighting
- Great Room
- Family Room Off Kitchen
- Dining Room
- Bonus Room
- Utility Room
- Ceramic Tile Flooring
- Neighborhood Views
Kitchen
- Breakfast Area or Nook
- Walk-In Pantry
- Double Oven
- Microwave
- Dishwasher
- Kitchen Island
- Granite Countertops
Bedrooms and Bathrooms
- 3 Bedrooms
- Walk-In Closet
- 2 Full Bathrooms
Laundry
- Laundry Room
- 220 Volts In Laundry
- Washer and Gas Dryer Hookup
Home Security
- Carbon Monoxide Detectors
- Fire and Smoke Detector
- Fire Sprinkler System
Accessible Home Design
- Handicap Shower
- Grip-Accessible Features
- Accessible Doors
Eco-Friendly Details
- Energy-Efficient Thermostat
Outdoor Features
- Covered patio or porch
- Exterior Lighting
Utilities
- Central Heating and Cooling System
- Natural Gas Connected
- Tankless Water Heater
- Gas Water Heater
Community Details
- No Home Owners Association
Listing and Financial Details
- Assessor Parcel Number 149490023000
Ownership History
Purchase Details
Home Financials for this Owner
Home Financials are based on the most recent Mortgage that was taken out on this home.Purchase Details
Home Financials for this Owner
Home Financials are based on the most recent Mortgage that was taken out on this home.Similar Homes in Tulare, CA
Home Values in the Area
Average Home Value in this Area
Purchase History
| Date | Type | Sale Price | Title Company |
|---|---|---|---|
| Grant Deed | $495,500 | Chicago Title | |
| Grant Deed | $495,000 | First American Title Company |
Mortgage History
| Date | Status | Loan Amount | Loan Type |
|---|---|---|---|
| Open | $480,290 | FHA | |
| Previous Owner | $445,118 | New Conventional |
Property History
| Date | Event | Price | Change | Sq Ft Price |
|---|---|---|---|---|
| 07/15/2025 07/15/25 | For Sale | $535,000 | +8.0% | $186 / Sq Ft |
| 03/29/2023 03/29/23 | Sold | $495,400 | 0.0% | $173 / Sq Ft |
| 03/20/2023 03/20/23 | Pending | -- | -- | -- |
| 02/24/2023 02/24/23 | Price Changed | $495,400 | -3.8% | $173 / Sq Ft |
| 02/01/2023 02/01/23 | Price Changed | $515,000 | -1.9% | $179 / Sq Ft |
| 01/14/2023 01/14/23 | For Sale | $525,000 | -- | $183 / Sq Ft |
Tax History Compared to Growth
Tax History
| Year | Tax Paid | Tax Assessment Tax Assessment Total Assessment is a certain percentage of the fair market value that is determined by local assessors to be the total taxable value of land and additions on the property. | Land | Improvement |
|---|---|---|---|---|
| 2025 | $5,967 | $515,517 | $129,009 | $386,508 |
| 2024 | $5,967 | $505,410 | $126,480 | $378,930 |
| 2023 | $5,957 | $504,390 | $76,500 | $427,890 |
| 2022 | $1,020 | $62,037 | $62,037 | $0 |
| 2021 | $862 | $0 | $0 | $0 |
Agents Affiliated with this Home
-
Jose Luis Perez

Seller's Agent in 2025
Jose Luis Perez
eXp Realty of California, Inc.
(559) 799-1871
22 Total Sales
-
Julie Spott

Seller's Agent in 2023
Julie Spott
Legacy Real Estate Inc
(559) 308-4423
2 in this area
44 Total Sales
-
N
Buyer's Agent in 2023
Non-Member Non-Member
Non-Member Office
Map
Source: Tulare County MLS
MLS Number: 221779
APN: 149-490-023-000
- 1890 Sherbrook Ave
- 3125 Seymour St
- 3637 Luke St
- 3116 Seymour St
- 3096 Markham St
- 2863 Dorset St Unit Sor53
- 2875 Dorset St Unit Sor52
- 2889 Dorset St Unit Sor51
- 1727 Bristol Ave
- 0 Cartmill Ave Unit 202574
- 0 E Cartmill Ave
- 2106 Albarino Ct
- 1618 Glen Ellen Ct
- 1770 Charles Krug Ave
- 1971 Cabernet Dr
- 1795 Bettinelli Ct
- 1734 Firestone Dr
- 1744 Maduro Ct
- 1751 Maduro Ct
- 1678 Trebbiano St
