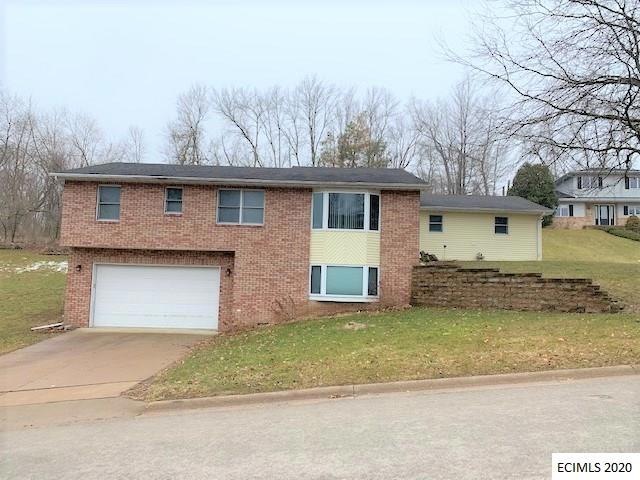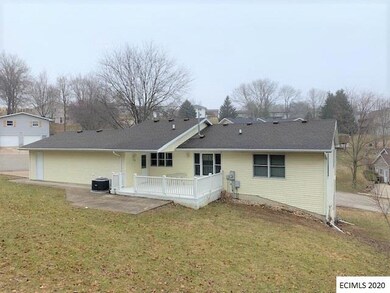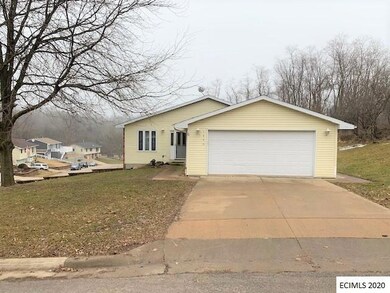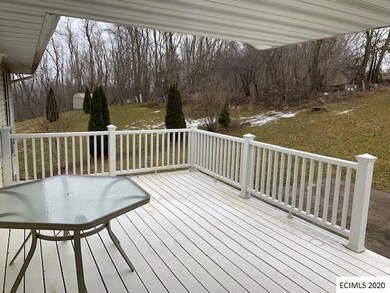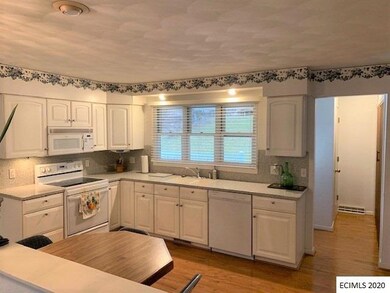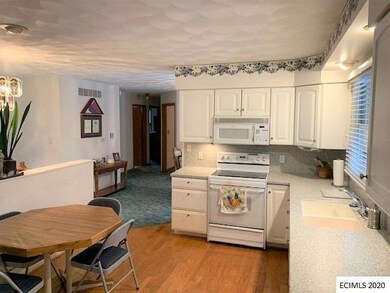
1890 Wake Robin Cir Dubuque, IA 52001
Highlights
- Deck
- Forced Air Heating and Cooling System
- Heated Garage
- Raised Ranch Architecture
About This Home
As of February 2025Very nice well kept home in a great neighborhood on a corner lot. This 3 bedroom 2 bath home offers open concept floor plan that flows nicely along with finished family room in the basement. Another great feature is the 2 large 2 car attached Garages. You can also enjoy sitting on your maintenance free deck enjoying the peaceful back yard. This is a great home that may meet what your looking for.
Home Details
Home Type
- Single Family
Est. Annual Taxes
- $3,280
Year Built
- Built in 1995
Lot Details
- 9,148 Sq Ft Lot
- Lot Dimensions are 89x104
Home Design
- Raised Ranch Architecture
- Brick Exterior Construction
- Poured Concrete
- Composition Shingle Roof
- Vinyl Siding
Interior Spaces
- Window Treatments
- Basement Fills Entire Space Under The House
- Laundry on main level
Kitchen
- Oven or Range
- Microwave
- Dishwasher
- Disposal
Bedrooms and Bathrooms
- 3 Main Level Bedrooms
- 2 Full Bathrooms
Parking
- 4 Car Garage
- Heated Garage
- Garage Drain
Outdoor Features
- Deck
Utilities
- Forced Air Heating and Cooling System
- Gas Available
Listing and Financial Details
- Assessor Parcel Number 1012429002
Ownership History
Purchase Details
Home Financials for this Owner
Home Financials are based on the most recent Mortgage that was taken out on this home.Purchase Details
Purchase Details
Home Financials for this Owner
Home Financials are based on the most recent Mortgage that was taken out on this home.Similar Homes in Dubuque, IA
Home Values in the Area
Average Home Value in this Area
Purchase History
| Date | Type | Sale Price | Title Company |
|---|---|---|---|
| Warranty Deed | $258,000 | None Listed On Document | |
| Legal Action Court Order | $182,500 | None Available | |
| Warranty Deed | $70,000 | None Available |
Mortgage History
| Date | Status | Loan Amount | Loan Type |
|---|---|---|---|
| Open | $250,200 | New Conventional | |
| Previous Owner | $125,000 | Credit Line Revolving | |
| Previous Owner | $25,000 | Credit Line Revolving | |
| Previous Owner | $86,500 | Assumption |
Property History
| Date | Event | Price | Change | Sq Ft Price |
|---|---|---|---|---|
| 02/28/2025 02/28/25 | Sold | $258,000 | +3.7% | $170 / Sq Ft |
| 01/29/2025 01/29/25 | Pending | -- | -- | -- |
| 01/28/2025 01/28/25 | For Sale | $248,900 | +36.4% | $164 / Sq Ft |
| 04/24/2020 04/24/20 | Sold | $182,500 | -3.9% | $120 / Sq Ft |
| 03/14/2020 03/14/20 | Pending | -- | -- | -- |
| 03/11/2020 03/11/20 | For Sale | $189,900 | -- | $125 / Sq Ft |
Tax History Compared to Growth
Tax History
| Year | Tax Paid | Tax Assessment Tax Assessment Total Assessment is a certain percentage of the fair market value that is determined by local assessors to be the total taxable value of land and additions on the property. | Land | Improvement |
|---|---|---|---|---|
| 2024 | $2,974 | $239,200 | $36,000 | $203,200 |
| 2023 | $2,974 | $239,200 | $36,000 | $203,200 |
| 2022 | $3,218 | $206,960 | $26,970 | $179,990 |
| 2021 | $3,218 | $206,960 | $26,970 | $179,990 |
| 2020 | $3,122 | $187,730 | $26,970 | $160,760 |
| 2019 | $3,122 | $187,730 | $26,970 | $160,760 |
| 2018 | $3,068 | $179,650 | $25,170 | $154,480 |
| 2017 | $2,900 | $179,650 | $25,170 | $154,480 |
| 2016 | $2,900 | $161,900 | $25,170 | $136,730 |
| 2015 | $2,834 | $161,900 | $25,170 | $136,730 |
| 2014 | $2,758 | $161,900 | $25,170 | $136,730 |
Agents Affiliated with this Home
-
Sara Post

Seller's Agent in 2025
Sara Post
EXIT Unlimited
(563) 845-1583
95 Total Sales
-
Cole Benn
C
Buyer's Agent in 2025
Cole Benn
EXIT Unlimited
(563) 542-5014
10 Total Sales
-
Steve Nemmers

Seller's Agent in 2020
Steve Nemmers
Nemmers Realty
(563) 590-5640
153 Total Sales
-
Cathy Blanchard

Buyer's Agent in 2020
Cathy Blanchard
RE/MAX
(563) 543-1569
79 Total Sales
Map
Source: East Central Iowa Association of REALTORS®
MLS Number: 139590
APN: 10-12-429-002
- 2696 Roosevelt St
- 856 Stone Ridge Place
- 1998 Golden Eagle Dr
- 970 Hawkeye Dr
- Lot 1 Cobalt Ct Ct
- LOT 29 Sky Blue Dr
- 2069 Sky Blue Dr
- 635 N Burden St
- 2740 Buena Vista St
- 1615 Rhomberg Ave
- 2951 Balke St
- 840 Marisa Ridge
- 2832 Pinard St
- 1229 Rhomberg Ave
- 0 Thomas Place Unit 151876
- 4205 Peru Rd
- 755 Kennedy Ct
- 3935 Sunlight Ridge
- 1208 Rhomberg Ave
- 932 Merz St
