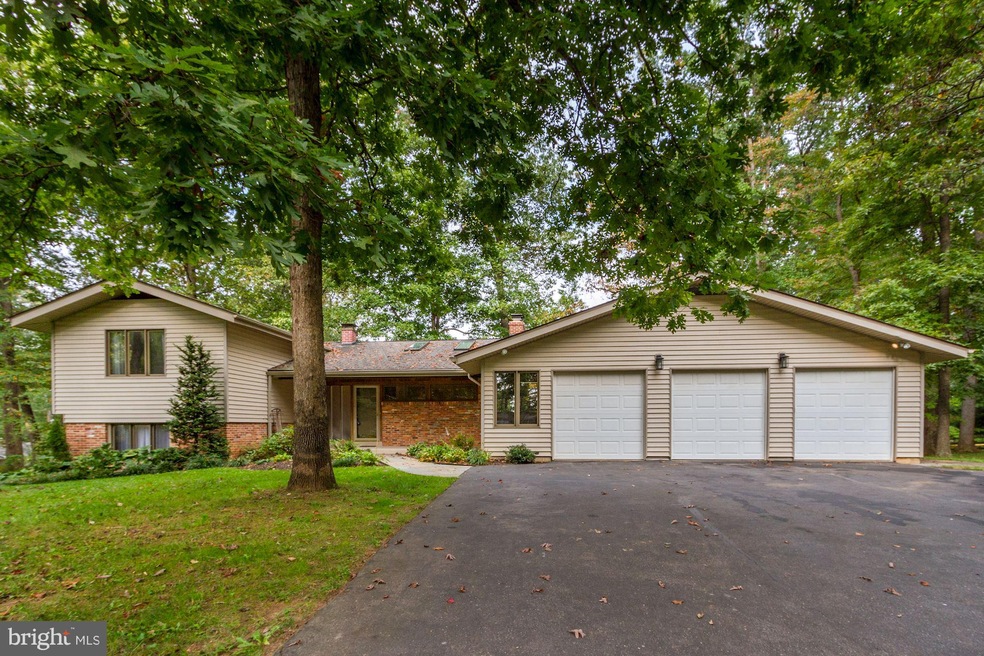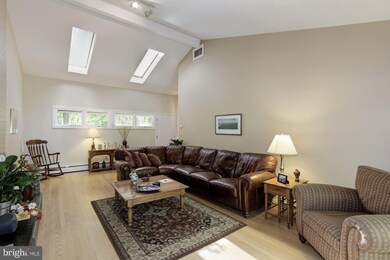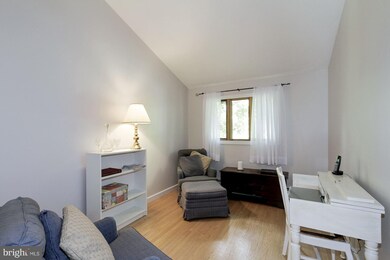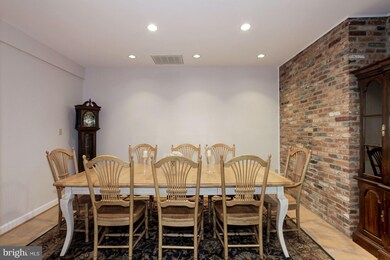
18900 Woodway Dr Derwood, MD 20855
Highlights
- Deck
- Wood Burning Stove
- Wood Flooring
- Sequoyah Elementary School Rated A
- Traditional Floor Plan
- Attic
About This Home
As of June 2019NEW PRICE/GREAT VALUE Owner's have expanded, renovated, and updated many elements of this spacious home including a brand new Master Bedroom and bath suite, walk-in closet and exercise room. Large, bright, open eat in County Kitchen with sitting room, lots of windows w/ views of yard. Screened deck with access to large, private, lot with mature landscaping. Close to Metro/270/370/ICC. Septic perks for 3 bedrooms.
Home Details
Home Type
- Single Family
Est. Annual Taxes
- $5,798
Year Built
- Built in 1962
Lot Details
- 0.71 Acre Lot
- Landscaped
- Corner Lot
- The property's topography is level
- Property is in very good condition
- Property is zoned R200
Home Design
- Split Level Home
- Brick Exterior Construction
- Asphalt Roof
Interior Spaces
- Property has 3 Levels
- Traditional Floor Plan
- 2 Fireplaces
- Wood Burning Stove
- Heatilator
- Fireplace With Glass Doors
- Screen For Fireplace
- Fireplace Mantel
- Double Pane Windows
- Window Treatments
- Window Screens
- Mud Room
- Entrance Foyer
- Combination Kitchen and Living
- Dining Room
- Den
- Game Room
- Utility Room
- Wood Flooring
- Attic
- Finished Basement
Kitchen
- Eat-In Country Kitchen
- Built-In Oven
- Cooktop
- Microwave
- Ice Maker
- Dishwasher
- Kitchen Island
- Disposal
Bedrooms and Bathrooms
- En-Suite Primary Bedroom
- En-Suite Bathroom
Laundry
- Laundry Room
- Dryer
- Washer
Home Security
- Carbon Monoxide Detectors
- Fire and Smoke Detector
Parking
- Parking Space Number Location: 3
- Driveway
Outdoor Features
- Deck
Schools
- Sequoyah Elementary School
- Redland Middle School
Utilities
- Zoned Heating and Cooling
- Floor Furnace
- Heating System Uses Oil
- Heat Pump System
- Vented Exhaust Fan
- Hot Water Heating System
- Well
- Electric Water Heater
- Water Conditioner is Owned
- Septic Less Than The Number Of Bedrooms
- Fiber Optics Available
- Cable TV Available
Community Details
- No Home Owners Association
- Granby Woods Subdivision
Listing and Financial Details
- Home warranty included in the sale of the property
- Tax Lot 3
- Assessor Parcel Number 160800734555
Ownership History
Purchase Details
Home Financials for this Owner
Home Financials are based on the most recent Mortgage that was taken out on this home.Purchase Details
Similar Homes in Derwood, MD
Home Values in the Area
Average Home Value in this Area
Purchase History
| Date | Type | Sale Price | Title Company |
|---|---|---|---|
| Deed | $600,000 | Gpn Title Inc | |
| Deed | $137,500 | -- |
Mortgage History
| Date | Status | Loan Amount | Loan Type |
|---|---|---|---|
| Open | $210,000 | New Conventional | |
| Previous Owner | $475,000 | Adjustable Rate Mortgage/ARM | |
| Previous Owner | $272,938 | New Conventional |
Property History
| Date | Event | Price | Change | Sq Ft Price |
|---|---|---|---|---|
| 07/15/2025 07/15/25 | For Sale | $975,500 | +62.6% | $281 / Sq Ft |
| 06/11/2019 06/11/19 | Sold | $600,000 | 0.0% | $178 / Sq Ft |
| 04/14/2019 04/14/19 | For Sale | $600,000 | 0.0% | $178 / Sq Ft |
| 04/06/2019 04/06/19 | Pending | -- | -- | -- |
| 01/20/2019 01/20/19 | Price Changed | $600,000 | -4.7% | $178 / Sq Ft |
| 11/05/2018 11/05/18 | Price Changed | $629,900 | -3.1% | $187 / Sq Ft |
| 10/09/2018 10/09/18 | For Sale | $649,900 | +8.3% | $193 / Sq Ft |
| 08/28/2018 08/28/18 | Off Market | $600,000 | -- | -- |
| 08/28/2018 08/28/18 | For Sale | $649,900 | -- | $193 / Sq Ft |
Tax History Compared to Growth
Tax History
| Year | Tax Paid | Tax Assessment Tax Assessment Total Assessment is a certain percentage of the fair market value that is determined by local assessors to be the total taxable value of land and additions on the property. | Land | Improvement |
|---|---|---|---|---|
| 2024 | $7,977 | $642,900 | $0 | $0 |
| 2023 | $6,828 | $605,600 | $0 | $0 |
| 2022 | $6,107 | $568,300 | $281,700 | $286,600 |
| 2021 | $5,699 | $536,633 | $0 | $0 |
| 2020 | $5,323 | $504,967 | $0 | $0 |
| 2019 | $4,957 | $473,300 | $281,700 | $191,600 |
| 2018 | $4,958 | $473,300 | $281,700 | $191,600 |
| 2017 | $5,266 | $473,300 | $0 | $0 |
| 2016 | -- | $478,400 | $0 | $0 |
| 2015 | $4,355 | $466,233 | $0 | $0 |
| 2014 | $4,355 | $454,067 | $0 | $0 |
Agents Affiliated with this Home
-
Lawrence Lessin

Seller's Agent in 2025
Lawrence Lessin
Save 6, Incorporated
(301) 355-6104
678 Total Sales
-
Peter Gorog

Seller's Agent in 2019
Peter Gorog
Compass
(703) 608-5126
30 Total Sales
-
Naomi Miner

Buyer's Agent in 2019
Naomi Miner
Long & Foster
(301) 922-6476
1 Total Sale
Map
Source: Bright MLS
MLS Number: 1002174484
APN: 08-00734555
- 18709 Rocky Way
- 5505 Granby Rd
- 16103 Connors Way
- 16318 Connors Way Unit 14
- 18709 Ashbourne Place
- 8167 Tompkins St
- 18527 Denhigh Cir
- 4910 Downland Terrace
- 4706 Babbling Brook Dr
- 5716 Dun Horse Ln
- 4512 Random Ridge Cir
- 18520 Reliant Dr
- 6445 Stream Valley Way
- 17721 Lisa Dr
- 17916 Muncaster Rd
- 4711 Thornhurst Dr
- 4710 Bready Rd
- 17908 Muncaster Rd
- 17601 Kirk Ln
- 17401 Bowie Mill Rd






