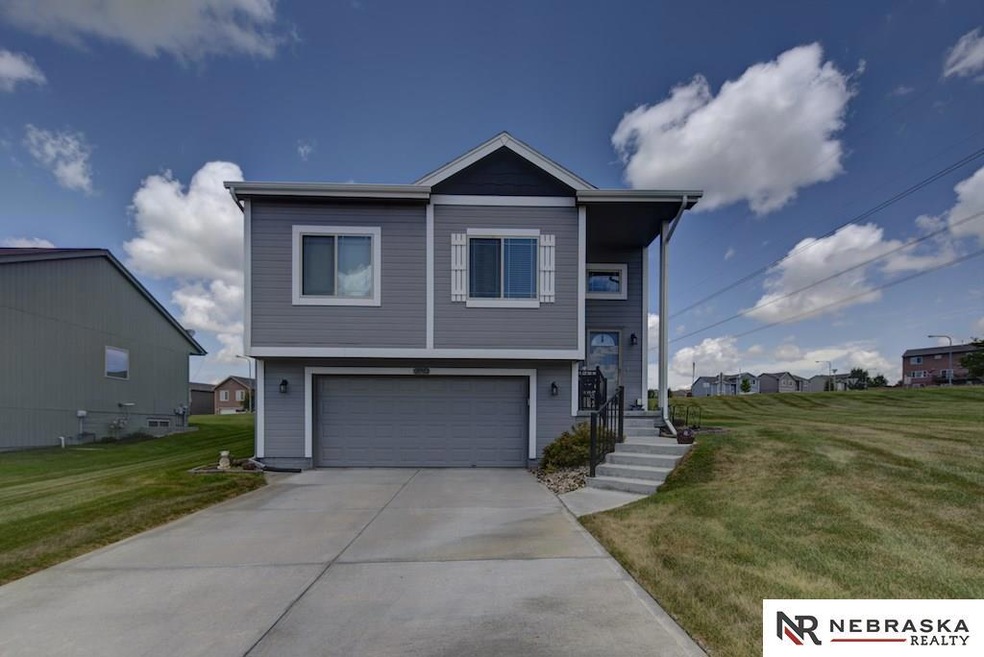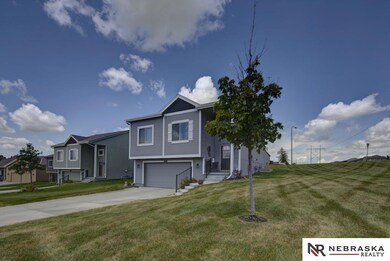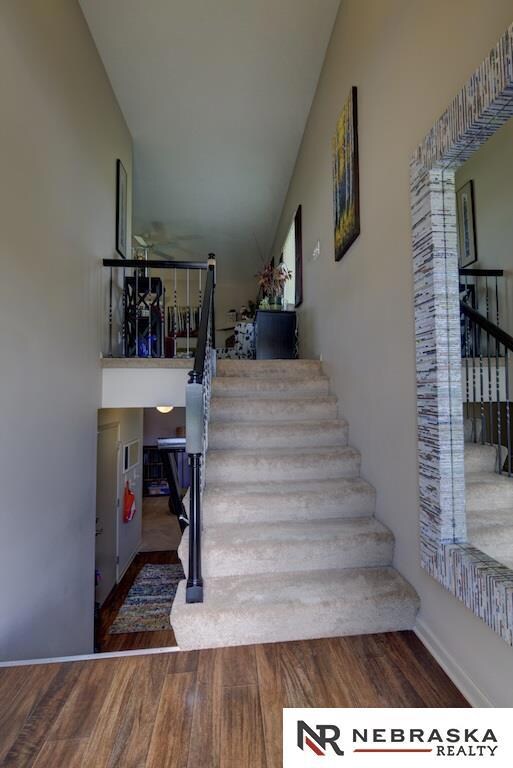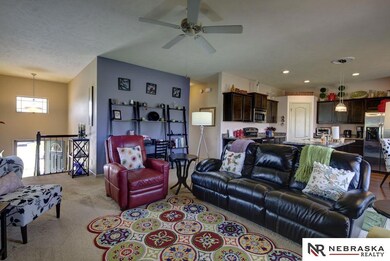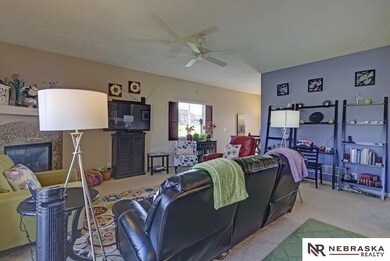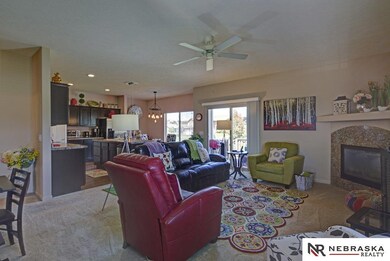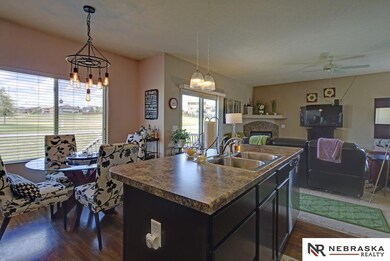
Highlights
- Deck
- Cathedral Ceiling
- Balcony
- Reeder Elementary School Rated A
- Main Floor Bedroom
- Cul-De-Sac
About This Home
As of July 2021This well maintained home features an open floor plan and is located on a quiet cul-de-sac lot! Kitchen includes center island and pantry and all stainless steel appliances are included. Relax in the large master bedroom with walk-in closet. Home has fresh interior paint and living room has a gas fireplace with granite surround. Exterior features a large side yard and deck. Patio/deck furniture is negotiable. Great location and Millard Schools!
Last Agent to Sell the Property
Nebraska Realty Brokerage Phone: 402-689-2177 License #20020739 Listed on: 08/03/2016

Home Details
Home Type
- Single Family
Est. Annual Taxes
- $3,452
Year Built
- Built in 2012
Lot Details
- Lot Dimensions are 127.55 x 71.20 x 50.74 x 32.53 x 50.74 x 26.47 x 7.07 x 55
- Cul-De-Sac
- Sloped Lot
HOA Fees
- $105 Monthly HOA Fees
Parking
- 2 Car Attached Garage
Home Design
- Split Level Home
- Composition Roof
- Hardboard
Interior Spaces
- Cathedral Ceiling
- Ceiling Fan
- Window Treatments
- Living Room with Fireplace
- Dining Area
- Basement
Kitchen
- Oven
- Microwave
- Dishwasher
- Disposal
Flooring
- Wall to Wall Carpet
- Vinyl
Bedrooms and Bathrooms
- 3 Bedrooms
- Main Floor Bedroom
- Walk-In Closet
- Shower Only
Laundry
- Dryer
- Washer
Outdoor Features
- Balcony
- Deck
Schools
- Reeder Elementary School
- Beadle Middle School
- Millard West High School
Utilities
- Forced Air Heating and Cooling System
- Heating System Uses Gas
- Cable TV Available
Community Details
- Association fees include ground maintenance, snow removal
- Harrison Park Subdivision
Listing and Financial Details
- Assessor Parcel Number 6187053212
- Tax Block 67
Ownership History
Purchase Details
Home Financials for this Owner
Home Financials are based on the most recent Mortgage that was taken out on this home.Purchase Details
Home Financials for this Owner
Home Financials are based on the most recent Mortgage that was taken out on this home.Purchase Details
Home Financials for this Owner
Home Financials are based on the most recent Mortgage that was taken out on this home.Purchase Details
Similar Homes in the area
Home Values in the Area
Average Home Value in this Area
Purchase History
| Date | Type | Sale Price | Title Company |
|---|---|---|---|
| Warranty Deed | $220,000 | Green Title & Escrow | |
| Warranty Deed | $196,000 | Platinum Title & Escrow Llc | |
| Warranty Deed | $167,000 | Rts Title & Escrow | |
| Warranty Deed | $136,000 | None Available |
Mortgage History
| Date | Status | Loan Amount | Loan Type |
|---|---|---|---|
| Open | $209,000 | New Conventional | |
| Previous Owner | $182,053 | New Conventional | |
| Previous Owner | $186,200 | New Conventional | |
| Previous Owner | $151,518 | New Conventional |
Property History
| Date | Event | Price | Change | Sq Ft Price |
|---|---|---|---|---|
| 07/23/2021 07/23/21 | Sold | $220,000 | -4.3% | $137 / Sq Ft |
| 06/20/2021 06/20/21 | Pending | -- | -- | -- |
| 06/17/2021 06/17/21 | Price Changed | $230,000 | -2.1% | $143 / Sq Ft |
| 06/16/2021 06/16/21 | For Sale | $235,000 | 0.0% | $146 / Sq Ft |
| 06/15/2021 06/15/21 | Pending | -- | -- | -- |
| 06/10/2021 06/10/21 | For Sale | $235,000 | +19.9% | $146 / Sq Ft |
| 05/11/2018 05/11/18 | Sold | $196,000 | +0.6% | $122 / Sq Ft |
| 03/23/2018 03/23/18 | Pending | -- | -- | -- |
| 03/20/2018 03/20/18 | Price Changed | $194,900 | -1.3% | $121 / Sq Ft |
| 03/07/2018 03/07/18 | Price Changed | $197,500 | -1.3% | $123 / Sq Ft |
| 02/23/2018 02/23/18 | For Sale | $200,000 | +19.8% | $125 / Sq Ft |
| 09/02/2016 09/02/16 | Sold | $167,000 | 0.0% | $104 / Sq Ft |
| 08/04/2016 08/04/16 | Pending | -- | -- | -- |
| 08/03/2016 08/03/16 | For Sale | $167,000 | -- | $104 / Sq Ft |
Tax History Compared to Growth
Tax History
| Year | Tax Paid | Tax Assessment Tax Assessment Total Assessment is a certain percentage of the fair market value that is determined by local assessors to be the total taxable value of land and additions on the property. | Land | Improvement |
|---|---|---|---|---|
| 2023 | $4,970 | $242,800 | $29,800 | $213,000 |
| 2022 | $4,888 | $213,400 | $29,800 | $183,600 |
| 2021 | $3,994 | $171,400 | $29,800 | $141,600 |
| 2020 | $4,046 | $171,400 | $29,800 | $141,600 |
| 2019 | $4,139 | $171,400 | $29,800 | $141,600 |
| 2018 | $3,607 | $143,700 | $29,800 | $113,900 |
| 2017 | $3,321 | $143,700 | $29,800 | $113,900 |
| 2016 | $3,321 | $131,000 | $21,000 | $110,000 |
| 2015 | $3,652 | $131,000 | $21,000 | $110,000 |
| 2014 | $3,652 | $135,900 | $21,000 | $114,900 |
Agents Affiliated with this Home
-
S
Seller's Agent in 2021
Stacey McCune
NextHome Signature Real Estate
(402) 238-5553
-
Anne Keane

Buyer's Agent in 2021
Anne Keane
Better Homes and Gardens R.E.
(402) 331-6992
57 Total Sales
-
Brent Blythe

Seller's Agent in 2018
Brent Blythe
Nebraska Realty
(402) 676-5081
249 Total Sales
-
Kyle Fagan

Seller Co-Listing Agent in 2018
Kyle Fagan
Nebraska Realty
(402) 515-4664
125 Total Sales
-
Mindy Dalrymple

Seller's Agent in 2016
Mindy Dalrymple
Nebraska Realty
(402) 689-2177
24 Total Sales
Map
Source: Great Plains Regional MLS
MLS Number: 21614390
APN: 6187-0532-12
- 19119 Adams St
- 19122 Drexel St
- 6736 S 191st St
- 10313 S 191st St
- 19978 Washington St
- 10416 S 191st St
- 6205 S 193rd St
- 6233 S 193rd St
- 6122 S 193rd St
- 6005 S 191st Terrace
- 6104 S 193rd St
- 6015 S 193rd St
- 6011 S 193rd St
- 19301 Audrey St
- 7103 S 193rd St
- 18460 Adams St
- 5731 S 190th Terrace
- 18402 Polk St
- 6111 S 194th Ave
- 4549 S 203rd St
